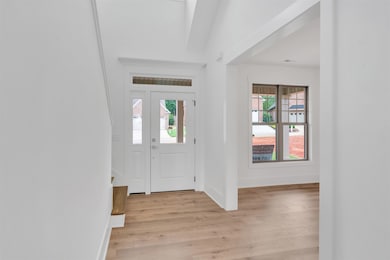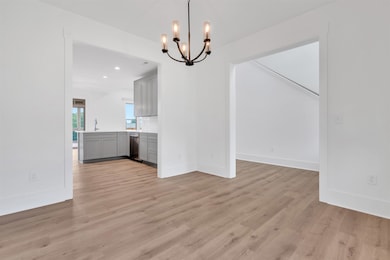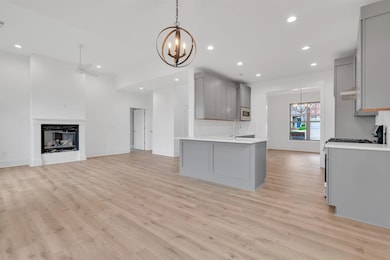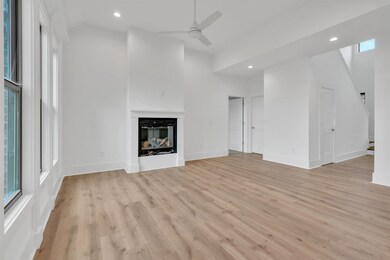
473 Savanna Plains Dr Spartanburg, SC 29307
Estimated payment $2,799/month
Highlights
- Primary Bedroom Suite
- Community Lake
- Traditional Architecture
- Spartanburg High School Rated A-
- Deck
- Loft
About This Home
Gracious charm is found in this traditional brick 3BR, 3.5 bath cottage in Roberts Meadow. This delightful home creates perfect living with an owner's suite including walk-in closet, double vanity bath plus large walk in shower. The main level continues with a formal dining room/ office, stunning SS kitchen, beautiful cabinetry, breakfast area, plus a large living space which includes a gas log fireplace. A bank of stunning windows overlooks your private deck and screened back porch. The first floor is completed with a powder room for your guests plus a walk-in laundry with laundry sink. The 2nd level features a private bedroom and large bath. A gigantic closet provides exceptional storage and access to your attic. There is a handsome craft/office room, hall bath and additional bedroom. A truly Beautiful home with abundant light, custom moldings, gorgeous paints and light fixtures. Don't Miss this one. HOA is $70 per month and includes lawn service.
Home Details
Home Type
- Single Family
Est. Annual Taxes
- $250
Year Built
- Built in 2025
Lot Details
- 4,356 Sq Ft Lot
- Lot Dimensions are 56x99x37x98
- Level Lot
- Irrigation Equipment
HOA Fees
- $70 Monthly HOA Fees
Parking
- 2 Car Garage
Home Design
- Traditional Architecture
- Brick Veneer
- Slab Foundation
- Architectural Shingle Roof
Interior Spaces
- 2,374 Sq Ft Home
- 1.5-Story Property
- Fireplace
- Tilt-In Windows
- Great Room
- Living Room
- Breakfast Room
- Dining Room
- Den
- Loft
- Bonus Room
- Sun or Florida Room
- Screened Porch
Kitchen
- Range Hood
- Dishwasher
Flooring
- Carpet
- Ceramic Tile
- Luxury Vinyl Tile
Bedrooms and Bathrooms
- 3 Bedrooms
- Primary Bedroom Suite
Laundry
- Laundry Room
- Laundry on main level
- Electric Dryer Hookup
Outdoor Features
- Deck
- Screened Patio
Schools
- Jesse Boyd Elementary School
- Mccracken Middle School
- Spartanburg High School
Utilities
- Forced Air Heating System
- Heat Pump System
- Underground Utilities
- Cable TV Available
Community Details
- Association fees include common area, lawn service
- Built by Kinsella
- Roberts Meadows Subdivision
- Community Lake
Listing and Financial Details
- Tax Lot 86
Map
Home Values in the Area
Average Home Value in this Area
Tax History
| Year | Tax Paid | Tax Assessment Tax Assessment Total Assessment is a certain percentage of the fair market value that is determined by local assessors to be the total taxable value of land and additions on the property. | Land | Improvement |
|---|---|---|---|---|
| 2024 | $251 | $144 | $144 | -- |
| 2023 | $251 | $144 | $144 | $0 |
| 2022 | $98 | $144 | $144 | $0 |
| 2021 | $98 | $144 | $144 | $0 |
| 2020 | $97 | $144 | $144 | $0 |
| 2019 | $97 | $144 | $144 | $0 |
| 2018 | $97 | $144 | $144 | $0 |
| 2017 | $729 | $1,440 | $1,440 | $0 |
| 2016 | $699 | $1,440 | $1,440 | $0 |
| 2015 | $96 | $144 | $144 | $0 |
| 2014 | $712 | $1,440 | $1,440 | $0 |
Property History
| Date | Event | Price | Change | Sq Ft Price |
|---|---|---|---|---|
| 07/17/2025 07/17/25 | For Sale | $489,000 | -- | $206 / Sq Ft |
Purchase History
| Date | Type | Sale Price | Title Company |
|---|---|---|---|
| Limited Warranty Deed | $400,000 | -- | |
| Legal Action Court Order | -- | -- |
Similar Homes in Spartanburg, SC
Source: Multiple Listing Service of Spartanburg
MLS Number: SPN326524
APN: 7-14-02-004.69
- 451 Savanna Plains Dr
- 704 Sweet Meadows Dr
- 1330 Willow Ridge Way
- 1326 Willow Ridge Way
- 1331 Willow Ridge Way
- 1031 Whitefox Dr
- 103 Heritage Lake Forest Dr
- 1350 Willow Ridge Way
- 1027 Whitefox Dr
- 1023 Whitefox Dr
- 125 Thunderbird Place
- 1405 Willow Ridge Way
- 6010 Ives Ave
- 5095 Ives Ave
- 690 Zion Hill Rd
- 1409 Willow Ridge Way
- 365 Fairlane Dr
- 1438 Willow Ridge Way
- 1631 Fernwood Glendale Rd
- 853 Vistamount Path
- 1514 Fernwood Glendale Rd
- 2096 E Main St
- 300 Regency Rd
- 871 Cherry Hill Rd
- 4147 E Main Street Extension
- 2479 Country Club Rd
- 1705 Skylyn Dr
- 499 Ml Pk Way
- 921 Brentwood Dr
- 200 Heywood Ave
- 225 Milliken St
- 1097 Union St
- 156 Bennett Dairy Rd
- 128 Oakwood Ave
- 531 Bella Casa Run
- 681 Tacoma Trail
- 662 Tacoma Trail
- 629 Tacoma Trail






