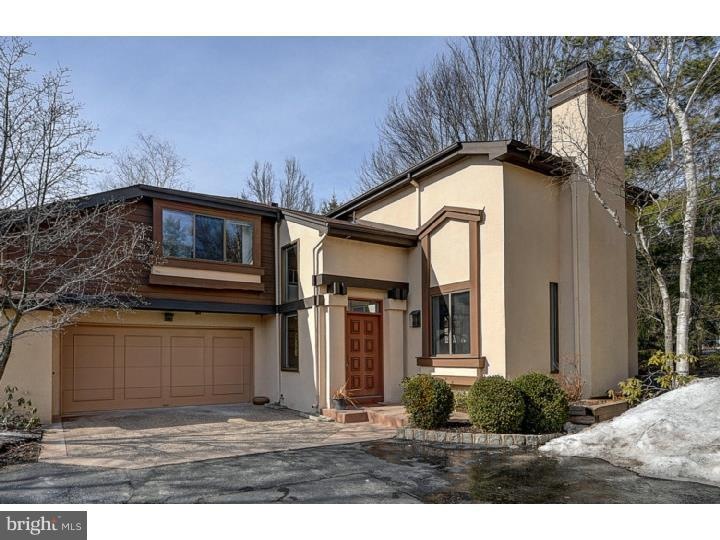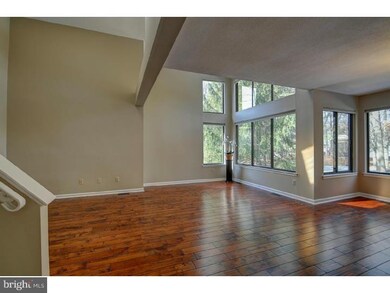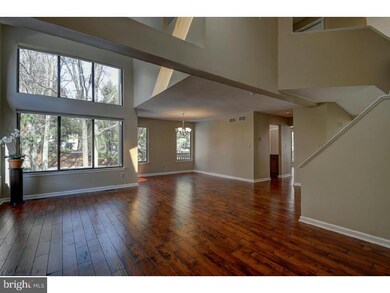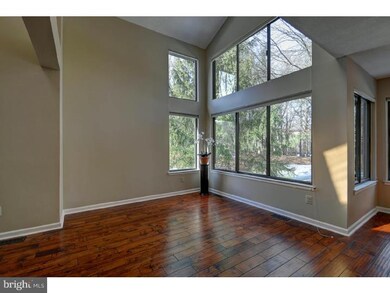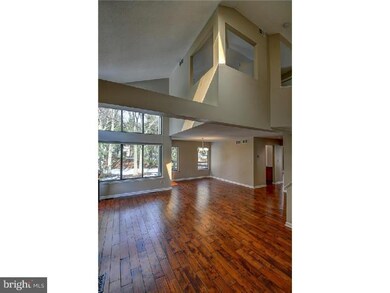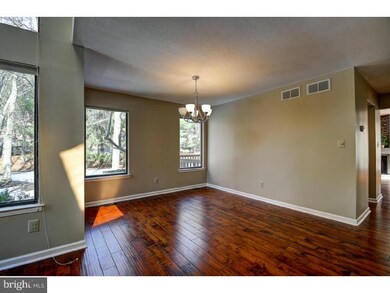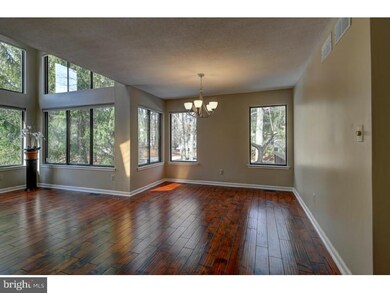
473 Sayre Dr Princeton, NJ 08540
Highlights
- Clubhouse
- Deck
- Cathedral Ceiling
- Town Center Elementary School Rated A
- Contemporary Architecture
- Wood Flooring
About This Home
As of September 2022COMPLETELY REDONE, THIS BRIGHT, SUNLIT OPEN FLOOR PLAN CARNEGIE MODEL HOME IS READY TO MOVE INTO! A welcoming entrance takes you the light filled Open Living and Dining Rooms with soaring ceilings, walls of windows, hand scraped maple hardwood floors and freshly painted walls. Move on to the kitchen which has been completely redone with new maple cabinets, granite counters, stunning backsplash, stainless steel appliances and a garden window. The kitchen is open to the Family Room with a wood burning fireplace with mantle & decorative tile, maple hardwood floors, and sliders to a large deck. Brand new powder bathroom and a 2 car garage complete the first floor. The upper levels offer two large bedrooms with exceptional closet space, en-suite bathrooms that have also been beautifully redone, new carpet, freshly painted throughout, and a convenient 2nd floor laundry. There is a finished basement that offers additional space for recreation and entertaining. Additional features include New Furnace 2010, tree shaded deck overlooking a wood backyard and much more! The Princeton Landing Development is a retreat like development offering Smith House, the community's clubhouse, two swimming pools, tennis courts, basketball courts, playground, and bike/walking path to Forrestal Village restaurants and shops. Conveniently located with easy access to the Princeton Junction Station, Delaware Raritan Canal towpath, shopping, dining, entertainment and much more. Set in a secluded location this home is your perfect oasis for living and entertaining!
Townhouse Details
Home Type
- Townhome
Est. Annual Taxes
- $10,378
Year Built
- Built in 1985
HOA Fees
- $425 Monthly HOA Fees
Parking
- 2 Car Direct Access Garage
- 2 Open Parking Spaces
- Driveway
Home Design
- Contemporary Architecture
- Pitched Roof
- Shingle Roof
- Wood Siding
- Stucco
Interior Spaces
- 2,050 Sq Ft Home
- Property has 2 Levels
- Cathedral Ceiling
- Skylights
- Brick Fireplace
- Family Room
- Living Room
- Dining Room
- Finished Basement
- Basement Fills Entire Space Under The House
- Laundry on upper level
- Attic
Kitchen
- Eat-In Kitchen
- Self-Cleaning Oven
- Built-In Microwave
- Dishwasher
- Kitchen Island
Flooring
- Wood
- Wall to Wall Carpet
- Tile or Brick
Bedrooms and Bathrooms
- 2 Bedrooms
- En-Suite Primary Bedroom
- En-Suite Bathroom
- 2.5 Bathrooms
Schools
- Town Center Elementary School At Plainsboro
Utilities
- Forced Air Heating and Cooling System
- Heating System Uses Gas
- Underground Utilities
- Natural Gas Water Heater
- Cable TV Available
Additional Features
- Energy-Efficient Windows
- Deck
- 3,180 Sq Ft Lot
Listing and Financial Details
- Tax Lot 00473
- Assessor Parcel Number 18-00401-00473
Community Details
Overview
- Association fees include pool(s), common area maintenance, exterior building maintenance, lawn maintenance
- Princeton Landing Subdivision, Carnegie Floorplan
Amenities
- Clubhouse
Recreation
- Tennis Courts
- Community Pool
Ownership History
Purchase Details
Home Financials for this Owner
Home Financials are based on the most recent Mortgage that was taken out on this home.Purchase Details
Home Financials for this Owner
Home Financials are based on the most recent Mortgage that was taken out on this home.Similar Homes in Princeton, NJ
Home Values in the Area
Average Home Value in this Area
Purchase History
| Date | Type | Sale Price | Title Company |
|---|---|---|---|
| Deed | $590,000 | Trident Abstract | |
| Deed | $463,376 | Old Republic National Title |
Mortgage History
| Date | Status | Loan Amount | Loan Type |
|---|---|---|---|
| Open | $390,000 | New Conventional |
Property History
| Date | Event | Price | Change | Sq Ft Price |
|---|---|---|---|---|
| 07/05/2025 07/05/25 | For Sale | $665,000 | +12.7% | $302 / Sq Ft |
| 09/16/2022 09/16/22 | Sold | $590,000 | +0.9% | $268 / Sq Ft |
| 07/23/2022 07/23/22 | For Sale | $585,000 | +26.2% | $266 / Sq Ft |
| 07/27/2015 07/27/15 | Sold | $463,376 | -4.5% | $226 / Sq Ft |
| 07/04/2015 07/04/15 | Price Changed | $485,000 | 0.0% | $237 / Sq Ft |
| 07/01/2015 07/01/15 | Pending | -- | -- | -- |
| 06/23/2015 06/23/15 | Pending | -- | -- | -- |
| 06/02/2015 06/02/15 | For Sale | $485,000 | 0.0% | $237 / Sq Ft |
| 04/22/2015 04/22/15 | Pending | -- | -- | -- |
| 03/11/2015 03/11/15 | For Sale | $485,000 | -- | $237 / Sq Ft |
Tax History Compared to Growth
Tax History
| Year | Tax Paid | Tax Assessment Tax Assessment Total Assessment is a certain percentage of the fair market value that is determined by local assessors to be the total taxable value of land and additions on the property. | Land | Improvement |
|---|---|---|---|---|
| 2024 | $12,564 | $492,700 | $125,000 | $367,700 |
| 2023 | $12,564 | $492,700 | $125,000 | $367,700 |
| 2022 | $11,712 | $476,400 | $125,000 | $351,400 |
| 2021 | $10,869 | $468,600 | $125,000 | $343,600 |
| 2020 | $11,116 | $464,700 | $125,000 | $339,700 |
| 2019 | $10,869 | $464,700 | $125,000 | $339,700 |
| 2018 | $10,628 | $464,700 | $125,000 | $339,700 |
| 2017 | $10,326 | $464,700 | $125,000 | $339,700 |
| 2016 | $9,870 | $464,700 | $125,000 | $339,700 |
| 2015 | $10,482 | $415,300 | $140,000 | $275,300 |
| 2014 | $10,378 | $415,300 | $140,000 | $275,300 |
Agents Affiliated with this Home
-
Lisa Jordan

Seller's Agent in 2025
Lisa Jordan
David DePaola and Company Real Estate
(609) 658-6754
70 Total Sales
-
Joan Eisenberg

Seller's Agent in 2022
Joan Eisenberg
RE/MAX PREFERRED PROFESSIONALS
(908) 874-3308
23 in this area
116 Total Sales
-
Harveen Bhatla

Seller's Agent in 2015
Harveen Bhatla
Keller Williams Premier
(609) 273-4408
19 in this area
210 Total Sales
-
William Usab

Seller Co-Listing Agent in 2015
William Usab
Keller Williams Premier
(609) 459-5100
14 in this area
167 Total Sales
-
Judith Budwig

Buyer's Agent in 2015
Judith Budwig
BHHS Fox & Roach
(609) 933-7886
51 Total Sales
Map
Source: Bright MLS
MLS Number: 1002550710
APN: 18-00401-0000-00473
