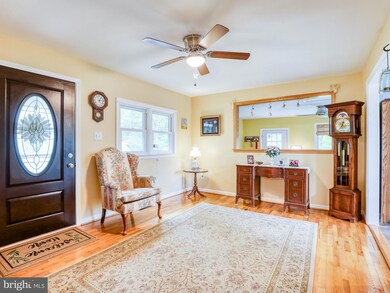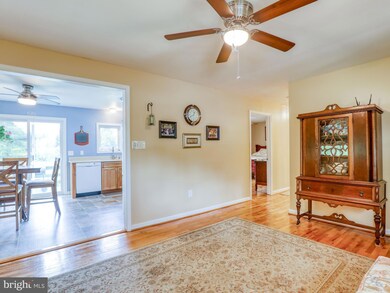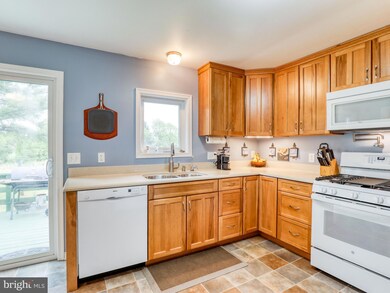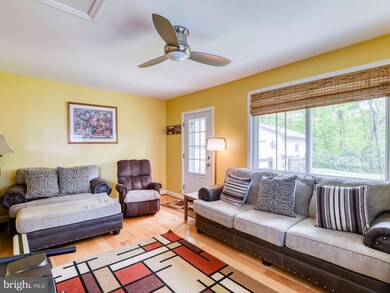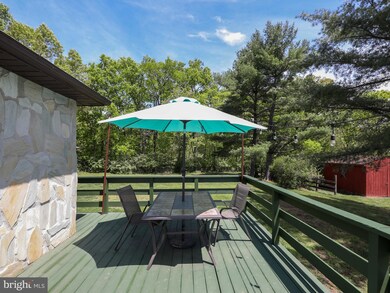
473 Shady Creek Rd Clear Brook, VA 22624
Clear Brook NeighborhoodEstimated Value: $425,000 - $490,547
Highlights
- Barn
- Panoramic View
- Deck
- Horses Allowed On Property
- 4.53 Acre Lot
- Partially Wooded Lot
About This Home
As of September 2023REDUCED TO SELL SO COME SEE THIS AMAZING PROPERTY AT THE OPEN HOUSE SATURDAY REDUCED TO SELL MEANS IT;S TIME TO BUY... AT THIS PRICE IT WILL GO QUICK... Sellers are offering $10,000.00 towards purchasers settlement charges, with a full price contract.
Amazing Property, that has 4.53 UNRISTRICTED acres with 3 bedroom 2 bath Ranch home, Well maintained, new roof 4/23 (5 year warranty), Septic, well, water inspections have been completed, to mention a few upgrades that have been done to make this a MOVE IN READY property. Sellers are offering a Home warranty with this property. Want to get out of the city and breath the fresh country air, this property can have horses, and other livestock, chicken coop is ready to add chickens, OR.... sit on the back deck and enjoy the peaceful surroundings and views of the open fields and mountains,. The beautiful hardwood floors, sunroom, add so much beauty to this property, it's a must see. and all this is minutes to I-81, Rt. 11 , and Winchester. AND it's all here waiting for the new owners to make it their own.
Home Details
Home Type
- Single Family
Est. Annual Taxes
- $1,491
Year Built
- Built in 1961 | Remodeled in 2009
Lot Details
- 4.53 Acre Lot
- Year Round Access
- Barbed Wire
- Chain Link Fence
- Landscaped
- Extensive Hardscape
- Planted Vegetation
- Level Lot
- Open Lot
- Cleared Lot
- Partially Wooded Lot
- Backs to Trees or Woods
- Front and Side Yard
- Property is in excellent condition
- Property is zoned RA
Parking
- 1 Car Detached Garage
- 4 Driveway Spaces
- Parking Storage or Cabinetry
- Front Facing Garage
Property Views
- Panoramic
- Woods
- Pasture
- Mountain
- Garden
Home Design
- Rambler Architecture
- Architectural Shingle Roof
- Stone Siding
Interior Spaces
- 1,856 Sq Ft Home
- Property has 1 Level
- Ceiling Fan
- Window Treatments
- Sliding Doors
- Crawl Space
- Storm Doors
Kitchen
- Eat-In Kitchen
- Gas Oven or Range
- Microwave
- Extra Refrigerator or Freezer
- Dishwasher
Flooring
- Wood
- Tile or Brick
- Vinyl
Bedrooms and Bathrooms
- 3 Main Level Bedrooms
- En-Suite Bathroom
- Walk-In Closet
- 2 Full Bathrooms
- Bathtub with Shower
Laundry
- Laundry on main level
- Dryer
- Washer
Outdoor Features
- Deck
- Patio
- Shed
- Outbuilding
- Rain Gutters
Schools
- Stonewall Elementary School
- James Wood Middle School
- James Wood High School
Utilities
- Central Air
- Heat Pump System
- Water Treatment System
- Well
- Electric Water Heater
- On Site Septic
Additional Features
- Barn
- Horses Allowed On Property
Community Details
- No Home Owners Association
Listing and Financial Details
- Tax Lot 97
- Assessor Parcel Number 34 A 97
Ownership History
Purchase Details
Purchase Details
Home Financials for this Owner
Home Financials are based on the most recent Mortgage that was taken out on this home.Purchase Details
Home Financials for this Owner
Home Financials are based on the most recent Mortgage that was taken out on this home.Purchase Details
Home Financials for this Owner
Home Financials are based on the most recent Mortgage that was taken out on this home.Similar Homes in Clear Brook, VA
Home Values in the Area
Average Home Value in this Area
Purchase History
| Date | Buyer | Sale Price | Title Company |
|---|---|---|---|
| Grove Living Trust | -- | Clear Title | |
| Grove Bruce Alexander | $465,000 | Clear Title | |
| Nojak Deborah G | $159,600 | -- | |
| Weller John | $325,000 | -- |
Mortgage History
| Date | Status | Borrower | Loan Amount |
|---|---|---|---|
| Previous Owner | Grove Bruce Alexander | $376,650 | |
| Previous Owner | Bernabeu Deborah G | $160,000 | |
| Previous Owner | Nojak Deborah G | $39,000 | |
| Previous Owner | Nojak Deborah G | $127,200 | |
| Previous Owner | Weller John | $264,000 |
Property History
| Date | Event | Price | Change | Sq Ft Price |
|---|---|---|---|---|
| 09/20/2023 09/20/23 | Sold | $465,000 | -2.1% | $251 / Sq Ft |
| 08/23/2023 08/23/23 | Pending | -- | -- | -- |
| 07/27/2023 07/27/23 | Price Changed | $475,000 | -4.8% | $256 / Sq Ft |
| 07/12/2023 07/12/23 | Price Changed | $499,000 | -5.0% | $269 / Sq Ft |
| 07/06/2023 07/06/23 | For Sale | $525,000 | -- | $283 / Sq Ft |
Tax History Compared to Growth
Tax History
| Year | Tax Paid | Tax Assessment Tax Assessment Total Assessment is a certain percentage of the fair market value that is determined by local assessors to be the total taxable value of land and additions on the property. | Land | Improvement |
|---|---|---|---|---|
| 2024 | $744 | $291,900 | $103,000 | $188,900 |
| 2023 | $1,489 | $291,900 | $103,000 | $188,900 |
| 2022 | $1,491 | $244,500 | $95,300 | $149,200 |
| 2021 | $1,491 | $244,500 | $95,300 | $149,200 |
| 2020 | $1,341 | $219,800 | $95,300 | $124,500 |
| 2019 | $1,341 | $219,800 | $95,300 | $124,500 |
| 2018 | $1,261 | $206,700 | $95,600 | $111,100 |
| 2017 | $1,240 | $206,700 | $95,600 | $111,100 |
| 2016 | $1,115 | $185,800 | $82,900 | $102,900 |
| 2015 | $1,040 | $185,800 | $82,900 | $102,900 |
| 2014 | $494 | $157,400 | $82,900 | $74,500 |
Agents Affiliated with this Home
-
Gretta Stoneberger

Seller's Agent in 2023
Gretta Stoneberger
Samson Properties
(540) 809-8739
1 in this area
61 Total Sales
-
John Holsinger

Buyer's Agent in 2023
John Holsinger
Samson Properties
(703) 801-4260
1 in this area
10 Total Sales
Map
Source: Bright MLS
MLS Number: VAFV2013674
APN: 34-A-97
- 441 Shady Creek Rd
- 841 Shady Creek Rd
- 0 Rocky Ford Rd Unit VAFV2033170
- 2243 Brucetown Rd
- 347 Sir Johns Rd
- 214 Walnut Dr
- Lot 9B Slate Ln
- 131 Allegheny Ridge Ln
- 265 Slate Ln
- TBD Slate Ln
- 0 Martinsburg Pike Unit VAFV2013398
- 0 Martinsburg Pike Unit VAFV2012476
- TBD Gun Club Rd
- 9 Slate Ln
- 958 Gun Club Rd
- Lot 6 Gun Club Rd
- 4231 Martinsburg Pike
- 123 Pine Cone Rd
- 200 Woodbine Rd
- 4462 Martinsburg Pike
- 473 Shady Creek Rd
- 476 Shady Creek Rd
- 498 Shady Creek Rd
- 506 Shady Creek Rd
- 446 Shady Creek Rd
- 141 Sister Chipmunk Ln
- 543 Shady Creek Rd
- 4 LOT# Shady Creek Rd
- 3 LOT# Shady Creek Rd
- 567 Shady Creek Rd
- 180 Sister Chipmunk Ln
- 380 Shady Creek Rd
- 573 Shady Creek Rd
- 401 Shady Creek Rd
- 377 Shady Creek Rd
- 225 Sister Chipmunk Ln
- 601 Shady Creek Rd
- 244 Backwoods Ln
- 630 Shady Creek Rd
- 232 Forgotten Ln

