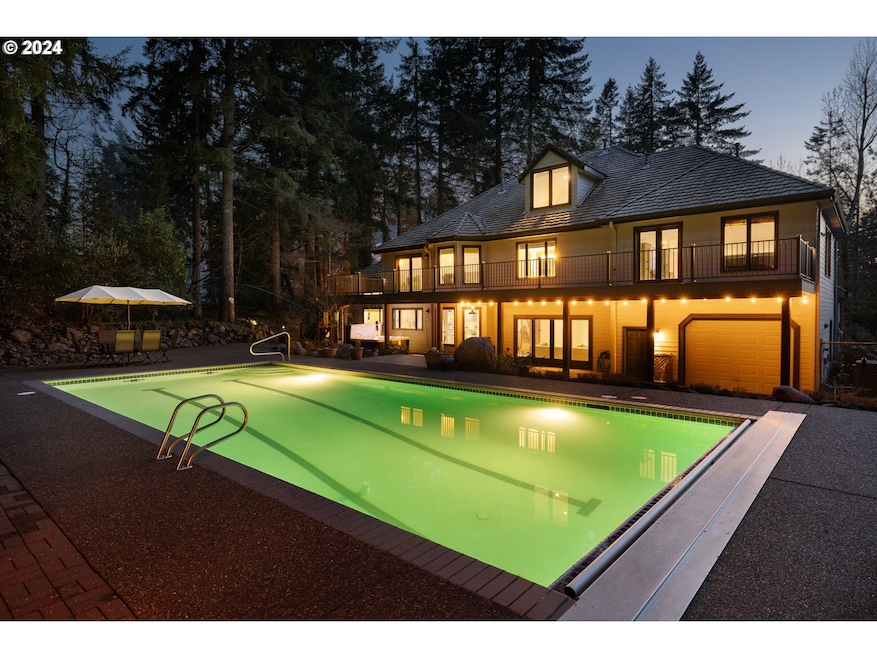This timeliness traditional sits on 2.5 beautiful acres in the highly desirable Hebb Park neighborhood. This hard to find oasis is flat, fully fenced, private and quiet. Gaze upon the natural pond that enjoys self sustaining koi, ducks, herons and more! The five bedroom home comes with hardwood flooring throughout, expansive wood framed windows, new interior paint, high quality wood work and so much more. The beautiful kitchen remodel features quartz countertops, builtin appliances, a cook island, a spacious pantry and a breakfast nook. The rest of the main level comes with a cozy office, a spacious living room with a gas log fireplace, a formal dining room with 15 ft coffered ceilings, a laundry room with a sink, a powder bathroom and an inviting great room with builtin cabinets and wood stove hookups. The upper level comes with a huge primary bedroom that enjoys deck access, a large walk in closet, and a spacious bathroom. The large bonus room has bathroom and deck access, closet and storage space and room for a pool table perfect for entertaining. The 3 spare bedrooms are within close proximity to the two hallway bathrooms. The third story loft has a hard to find accessory kitchen, walk in closet, gas fireplace and 839 SQFT perfect for a quest quarters. The property is a hosting dream with the state of the art in ground pool with electric cover, massive composition deck overlooking the pool patios and fire pit, ATV/dirt bike trails throughout the acreage, a huge irrigated grass field perfect for sports, and a 2400 SQFT out building with a builtin basketball hoop, high quality pickleball court and space for RV and boat parking. Down the street from the coveted Hebb Park and Willamette River and only a short distance to highways, shops, restaurants and all of the best parts of West Linn and Wilsonville. This property has it all!







