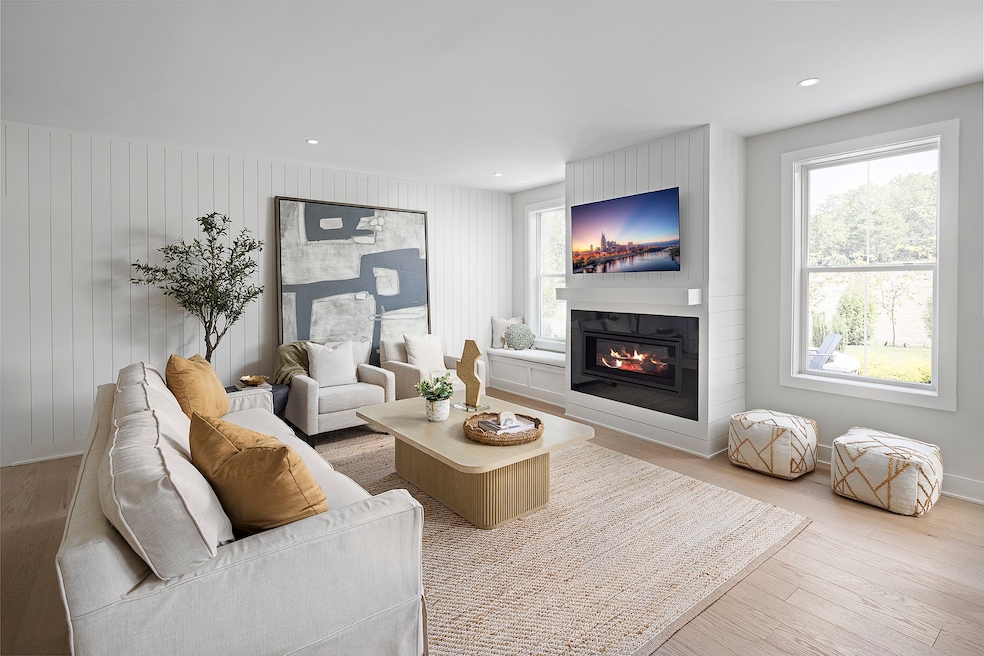
473 Tomlinson Pointe Dr Mt. Juliet, TN 37122
Estimated payment $5,733/month
Highlights
- Clubhouse
- Freestanding Bathtub
- Great Room
- Stoner Creek Elementary School Rated A
- Traditional Architecture
- Community Pool
About This Home
Welcome to Tomlinson Pointe by Toll Brothers! This beautiful Quick Move In McCourt floor plan was designed with your family in mind and will be ready late summer! The first floor welcomes you with an airy open floor plan connecting the great room, casual dining, and kitchen with access to the back patio. The Primary suite is located off the great room and is filled with plenty of natural light. The primary bath includes a large walk-in closet, dual vanity sinks, private water closet, separate shower and free standing tub. The fist floor also offers a secluded home office perfect for those who work from home. On the second level find a spacious loft, three additional bedrooms and two full baths. Other features of this home include 3 car garage, walk in pantry and spacious laundry room. Tomlinson Pointe is located near many everyday convivences, zoned for top rated Wilson county schools and only 30 minutes from Nashville. Call our on site sales consultant today to schedule an appointment and learn more about this luxury community and our current incentives. Photos are of a similar floor plan with differing finishes and are for representational purposes only. Ask about current incentives
Listing Agent
Toll Brothers Real Estate, Inc Brokerage Phone: 3017852389 License #339076 Listed on: 04/10/2025
Co-Listing Agent
Toll Brothers Real Estate, Inc Brokerage Phone: 3017852389 License #371663
Home Details
Home Type
- Single Family
Year Built
- Built in 2025
HOA Fees
- $100 Monthly HOA Fees
Parking
- 3 Car Garage
Home Design
- Traditional Architecture
- Brick Exterior Construction
- Asphalt Roof
Interior Spaces
- 3,188 Sq Ft Home
- Property has 2 Levels
- Great Room
- Laundry Room
Kitchen
- Walk-In Pantry
- Microwave
- Dishwasher
- Disposal
Flooring
- Carpet
- Tile
- Vinyl
Bedrooms and Bathrooms
- 4 Bedrooms | 1 Main Level Bedroom
- Walk-In Closet
- Low Flow Plumbing Fixtures
- Freestanding Bathtub
Home Security
- Smart Thermostat
- Fire and Smoke Detector
Schools
- West Elementary School
- West Wilson Middle School
- Mt. Juliet High School
Utilities
- Air Filtration System
- Heating System Uses Natural Gas
- Underground Utilities
- High Speed Internet
- Cable TV Available
Additional Features
- No or Low VOC Paint or Finish
- Patio
- 0.36 Acre Lot
Listing and Financial Details
- Property Available on 8/31/25
- Tax Lot 1
Community Details
Overview
- $250 One-Time Secondary Association Fee
- Association fees include recreation facilities, trash
- Tomlinson Pointe Subdivision
Amenities
- Clubhouse
Recreation
- Community Playground
- Community Pool
- Trails
Map
Home Values in the Area
Average Home Value in this Area
Property History
| Date | Event | Price | Change | Sq Ft Price |
|---|---|---|---|---|
| 09/04/2025 09/04/25 | Sold | $875,000 | 0.0% | $274 / Sq Ft |
| 08/31/2025 08/31/25 | Off Market | $875,000 | -- | -- |
| 08/14/2025 08/14/25 | Price Changed | $875,000 | 0.0% | $274 / Sq Ft |
| 08/14/2025 08/14/25 | For Sale | $875,000 | -2.7% | $274 / Sq Ft |
| 07/16/2025 07/16/25 | Pending | -- | -- | -- |
| 07/16/2025 07/16/25 | For Sale | $899,000 | -- | $282 / Sq Ft |
Similar Homes in the area
Source: Realtracs
MLS Number: 2816287
- 471 Tomlinson Pointe Dr
- 469 Tomlinson Pointe Dr
- 842 Silva Loop
- 467 Tomlinson Pointe Dr
- 464 Tomlinson Pointe Dr
- 834 Silva Loop
- 463 Tomlinson Pointe Dr
- 462 Tomlinson Pointe Dr
- 830 Silva Loop
- 828 Silva Loop
- 826 Silva Loop
- 458 Tomlinson Pointe Dr
- 820 Silva Loop
- 456 Tomlinson Pointe Dr
- 818 Silva Loop
- 454 Tomlinson Pointe Dr
- 452 Tomlinson Pointe Dr
- 807 Silva Loop
- 307 Parrish Crescent
- McCourt Plan at Tomlinson Pointe - Longford Collection






