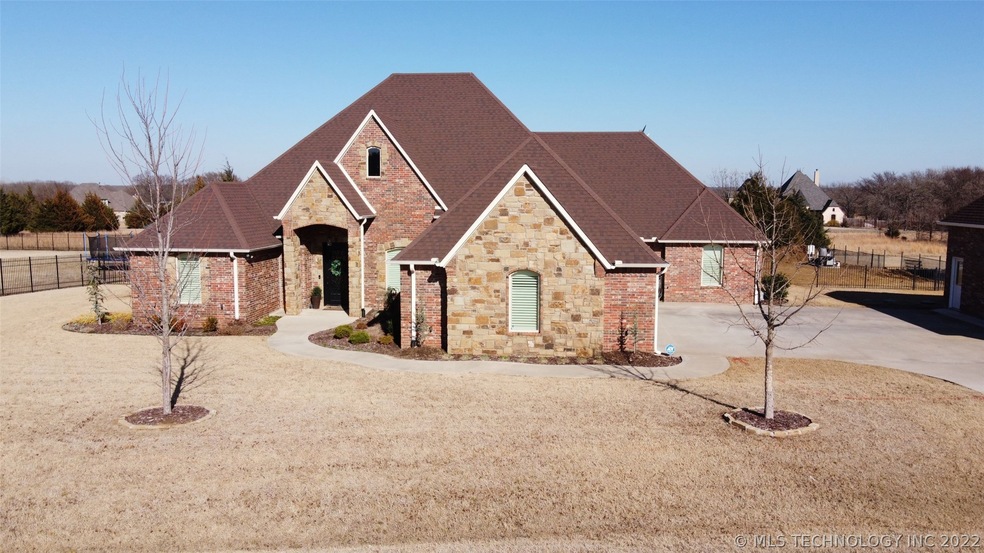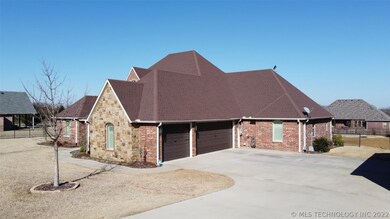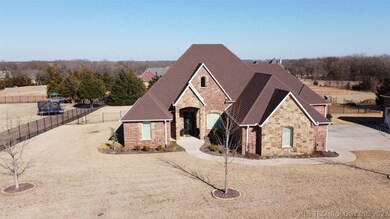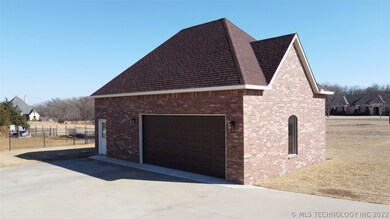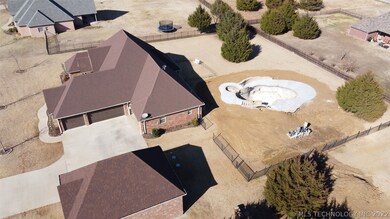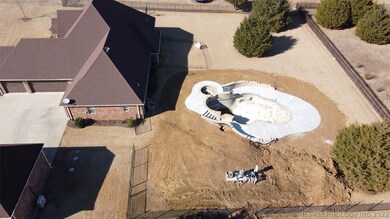
473 Tuscan Rd Ardmore, OK 73401
Highlights
- In Ground Pool
- Gated Community
- Granite Countertops
- Plainview Primary School Rated A-
- Vaulted Ceiling
- Covered patio or porch
About This Home
As of May 2022QUALITY AND LIVABILITY. Open Floor Plan Living, Kitchen, Bkfst, Dining. 3 Bedrooms plus addl BR or Office. Custom Cabinetry with Granite in Kitchen Baths. Double Oven and Compactor additions. Plantation Shutters and Wood look Ceramic flooring throughout. Propane Gas FP in Living Area which opens to a spectacular Inground Pool/Hot Tub under construction and will be completed by Seller. 3 Car Garage has a Stand up Tornado Shelter. Detached appx 900 s/f "Man Cave" with lots of possibilities.
Last Agent to Sell the Property
Claudia & Carolyn Realty Group License #35233 Listed on: 03/14/2022
Home Details
Home Type
- Single Family
Est. Annual Taxes
- $4,336
Year Built
- Built in 2016
Lot Details
- 0.85 Acre Lot
- West Facing Home
- Decorative Fence
- Landscaped
- Sprinkler System
- Additional Land
HOA Fees
- $42 Monthly HOA Fees
Parking
- 2 Car Attached Garage
- Side Facing Garage
Home Design
- Brick Exterior Construction
- Slab Foundation
- Wood Frame Construction
- Fiberglass Roof
- Asphalt
- Stone
Interior Spaces
- 2,831 Sq Ft Home
- 1-Story Property
- Vaulted Ceiling
- Ceiling Fan
- Fireplace With Gas Starter
- Vinyl Clad Windows
- Insulated Windows
- Fire and Smoke Detector
- Washer Hookup
Kitchen
- Built-In Oven
- Electric Oven
- Built-In Range
- Plumbed For Ice Maker
- Dishwasher
- Granite Countertops
- Disposal
Flooring
- Carpet
- Tile
Bedrooms and Bathrooms
- 4 Bedrooms
Eco-Friendly Details
- Energy-Efficient Windows
- Energy-Efficient Insulation
Pool
- In Ground Pool
- Gunite Pool
Outdoor Features
- Covered patio or porch
- Storm Cellar or Shelter
- Rain Gutters
Schools
- Plainview Elementary School
- Plainview High School
Utilities
- Zoned Heating and Cooling
- Electric Water Heater
- Aerobic Septic System
- Cable TV Available
Community Details
Overview
- Tuscan Vineyards Ph Ii Subdivision
Security
- Gated Community
Ownership History
Purchase Details
Purchase Details
Home Financials for this Owner
Home Financials are based on the most recent Mortgage that was taken out on this home.Similar Homes in Ardmore, OK
Home Values in the Area
Average Home Value in this Area
Purchase History
| Date | Type | Sale Price | Title Company |
|---|---|---|---|
| Warranty Deed | $32,000 | Stewart Title | |
| Warranty Deed | $588,000 | Stewart Title |
Mortgage History
| Date | Status | Loan Amount | Loan Type |
|---|---|---|---|
| Previous Owner | $470,400 | New Conventional |
Property History
| Date | Event | Price | Change | Sq Ft Price |
|---|---|---|---|---|
| 05/05/2025 05/05/25 | For Sale | $48,500 | -91.8% | -- |
| 05/16/2022 05/16/22 | Sold | $588,000 | -4.8% | $208 / Sq Ft |
| 03/31/2022 03/31/22 | Price Changed | $617,500 | -1.1% | $218 / Sq Ft |
| 03/14/2022 03/14/22 | For Sale | $624,500 | +31.2% | $221 / Sq Ft |
| 03/14/2022 03/14/22 | Pending | -- | -- | -- |
| 01/14/2021 01/14/21 | Sold | $476,000 | +0.2% | $168 / Sq Ft |
| 12/08/2020 12/08/20 | Pending | -- | -- | -- |
| 12/08/2020 12/08/20 | For Sale | $475,000 | +25.7% | $168 / Sq Ft |
| 03/28/2017 03/28/17 | Sold | $378,000 | -11.1% | $134 / Sq Ft |
| 01/18/2016 01/18/16 | Pending | -- | -- | -- |
| 01/18/2016 01/18/16 | For Sale | $425,000 | +1474.1% | $151 / Sq Ft |
| 03/02/2015 03/02/15 | Sold | $27,000 | -22.6% | -- |
| 01/28/2015 01/28/15 | Pending | -- | -- | -- |
| 01/28/2015 01/28/15 | For Sale | $34,900 | -- | -- |
Tax History Compared to Growth
Tax History
| Year | Tax Paid | Tax Assessment Tax Assessment Total Assessment is a certain percentage of the fair market value that is determined by local assessors to be the total taxable value of land and additions on the property. | Land | Improvement |
|---|---|---|---|---|
| 2024 | $351 | $3,840 | $3,840 | $0 |
| 2023 | $437 | $4,788 | $4,788 | $0 |
| 2022 | $412 | $4,560 | $4,560 | $0 |
| 2021 | $4,559 | $49,022 | $6,120 | $42,902 |
| 2020 | $271 | $2,880 | $2,880 | $0 |
| 2019 | $264 | $2,880 | $2,880 | $0 |
| 2018 | $261 | $2,880 | $2,880 | $0 |
| 2017 | $246 | $2,700 | $2,700 | $0 |
Agents Affiliated with this Home
-
Michelle Cryer
M
Seller's Agent in 2025
Michelle Cryer
1 Oak Real Estate Co
(580) 465-6864
27 Total Sales
-
Carolyn Yeager

Seller's Agent in 2022
Carolyn Yeager
Claudia & Carolyn Realty Group
(580) 490-1222
111 Total Sales
-
Kaitlyn Gibson
K
Buyer's Agent in 2022
Kaitlyn Gibson
1 Oak Real Estate Co
(580) 222-8936
94 Total Sales
-
Cindy Robertson

Seller's Agent in 2021
Cindy Robertson
G3 Land & Home, LLC.
(580) 721-9355
111 Total Sales
-
Kori Thompson

Buyer's Agent in 2021
Kori Thompson
I Sell Houses Real Estate Co
(580) 222-7811
245 Total Sales
Map
Source: MLS Technology
MLS Number: 2207570
APN: 9365-00-002-006-0-001-00
- 150 Chateau Bend
- 684 Chateau Bend
- 2857 Bussell Ridge Rd
- 116 Cumberland Ln
- 1777 Bussel Rd & Hedges Rd
- 0 S Plainview Rd
- 373 Pierce Rd
- 1605 Southern Hills Dr
- 1601 Southern Hills Dr
- 1509 Tara Dr
- 0000 Chadwick Ln
- 3125 S Commerce St
- 1042 Indian Plains Rd
- 1220 John Rd
- 0 Foxden Rd Unit 2511367
- 1116 Country Woods Dr
- 5771 Myall Rd
- 292 Bandara
- 4110 Meadowlark Rd
- 1101 Country Woods Dr
