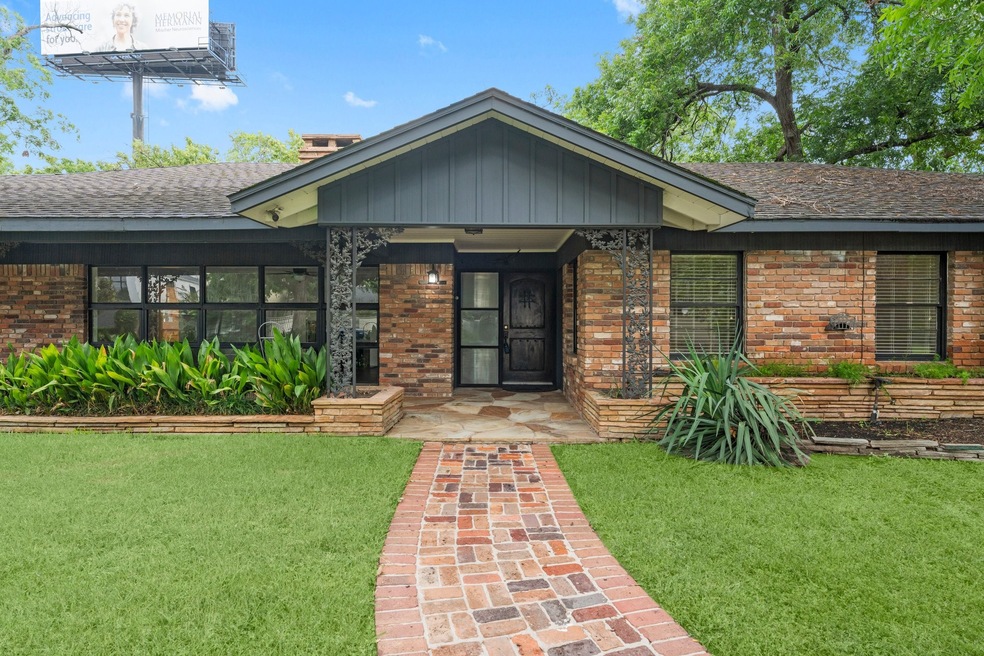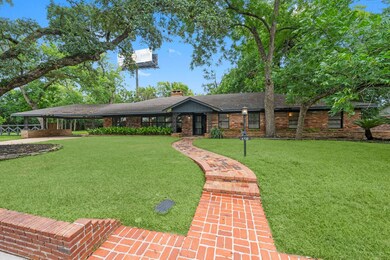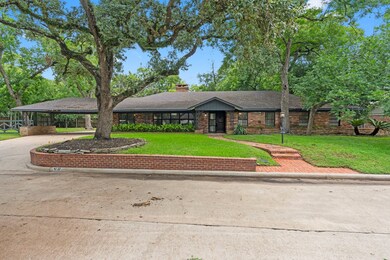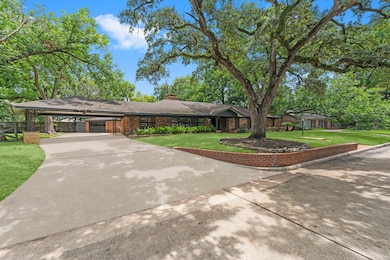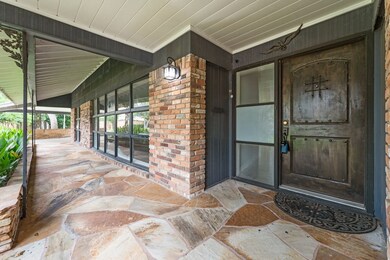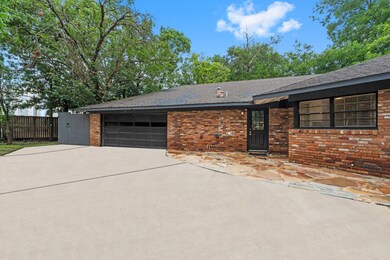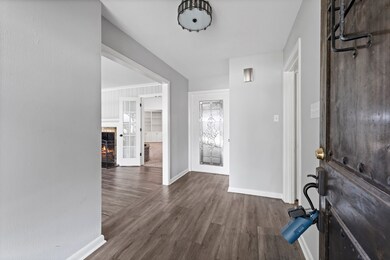
4730 & 4734 Ivanhoe St Houston, TX 77027
Afton Oaks NeighborhoodHighlights
- Deck
- Ranch Style House
- Granite Countertops
- School at St. George Place Rated A-
- Outdoor Fireplace
- Private Yard
About This Home
As of July 2024Charming One-Story Home in Afton Oaks Community
Discover luxury and convenience in this charming one-story home in the desirable Afton Oaks community. Walking distance to River Oaks District, the Galleria, and Highland Village, this home offers unmatched access to top shopping, dining, and entertainment.
Surrounded by mature trees, this serene retreat features 4 bedrooms, 3 bathrooms, and over 3,300 square feet of living space. The luxurious master suite boasts two closets and an elegant bathroom. Additional features include a 2-car garage, carport, and a spacious lot.
The adjacent lot at 4734 Ivanhoe is also for sale, and both lots together total over half an acre, providing expansive outdoor space. Located at the end of a quiet street with no outlet, providing an expansive outdoor space perfect for gardening, entertaining, or future development.
Don’t miss the chance to own this exceptional home in a prime location. Schedule a showing today!
Last Agent to Sell the Property
Karla Aguilar
Real Broker, LLC License #0664760 Listed on: 06/26/2024

Home Details
Home Type
- Single Family
Est. Annual Taxes
- $18,152
Year Built
- Built in 1954
Lot Details
- 0.33 Acre Lot
- Lot Dimensions are 115x125
- Cul-De-Sac
- South Facing Home
- Property is Fully Fenced
- Sprinkler System
- Private Yard
HOA Fees
- $83 Monthly HOA Fees
Parking
- 2 Car Attached Garage
- 2 Attached Carport Spaces
- Driveway
- Additional Parking
Home Design
- Ranch Style House
- Traditional Architecture
- Brick Exterior Construction
- Slab Foundation
- Composition Roof
Interior Spaces
- 3,335 Sq Ft Home
- Crown Molding
- Ceiling Fan
- 2 Fireplaces
- Wood Burning Fireplace
- Living Room
- Breakfast Room
- Combination Kitchen and Dining Room
- Home Office
- Game Room
- Washer and Electric Dryer Hookup
Kitchen
- Dishwasher
- Granite Countertops
Flooring
- Carpet
- Tile
- Vinyl
Bedrooms and Bathrooms
- 4 Bedrooms
- 3 Full Bathrooms
Outdoor Features
- Deck
- Covered patio or porch
- Outdoor Fireplace
- Outdoor Kitchen
Schools
- School At St George Place Elementary School
- Lanier Middle School
- Lamar High School
Utilities
- Central Heating and Cooling System
- Heating System Uses Gas
Community Details
Overview
- Association fees include ground maintenance
- Afton Oaks Association, Phone Number (713) 364-6873
- Royden Oaks/Afton Oaks Subdivision
Security
- Security Guard
Ownership History
Purchase Details
Home Financials for this Owner
Home Financials are based on the most recent Mortgage that was taken out on this home.Purchase Details
Similar Homes in Houston, TX
Home Values in the Area
Average Home Value in this Area
Purchase History
| Date | Type | Sale Price | Title Company |
|---|---|---|---|
| Warranty Deed | -- | None Listed On Document | |
| Special Warranty Deed | -- | -- |
Mortgage History
| Date | Status | Loan Amount | Loan Type |
|---|---|---|---|
| Previous Owner | $700,000 | Adjustable Rate Mortgage/ARM |
Property History
| Date | Event | Price | Change | Sq Ft Price |
|---|---|---|---|---|
| 03/12/2025 03/12/25 | Price Changed | $1,649,000 | -2.4% | $494 / Sq Ft |
| 01/28/2025 01/28/25 | For Sale | $1,690,000 | +69.0% | $507 / Sq Ft |
| 07/29/2024 07/29/24 | Sold | -- | -- | -- |
| 07/10/2024 07/10/24 | Pending | -- | -- | -- |
| 06/26/2024 06/26/24 | For Sale | $999,900 | -- | $300 / Sq Ft |
Tax History Compared to Growth
Tax History
| Year | Tax Paid | Tax Assessment Tax Assessment Total Assessment is a certain percentage of the fair market value that is determined by local assessors to be the total taxable value of land and additions on the property. | Land | Improvement |
|---|---|---|---|---|
| 2024 | $18,939 | $905,126 | $766,408 | $138,718 |
| 2023 | $18,939 | $900,962 | $766,408 | $134,554 |
| 2022 | $18,623 | $845,775 | $728,087 | $117,688 |
| 2021 | $18,475 | $792,690 | $689,767 | $102,923 |
| 2020 | $18,185 | $750,936 | $651,446 | $99,490 |
| 2019 | $19,002 | $750,936 | $651,446 | $99,490 |
| 2018 | $17,703 | $699,600 | $597,798 | $101,802 |
| 2017 | $17,690 | $699,600 | $597,798 | $101,802 |
| 2016 | $19,193 | $759,030 | $597,798 | $161,232 |
| 2015 | $15,581 | $733,989 | $536,485 | $197,504 |
| 2014 | $15,581 | $606,098 | $429,188 | $176,910 |
Agents Affiliated with this Home
-
Ann Kilicarslan
A
Seller's Agent in 2025
Ann Kilicarslan
Ann/Max Real Estate INC
(832) 605-0398
5 in this area
177 Total Sales
-
K
Seller's Agent in 2024
Karla Aguilar
Real Broker, LLC
Map
Source: Houston Association of REALTORS®
MLS Number: 8980327
APN: 0780870030004
- 4738 W Alabama St
- 4622 Banning Dr
- 3106 Newcastle Dr
- 3114 Newcastle Dr
- 4711 Oakshire Dr
- 4734 Aftonshire Dr
- 4723 Aftonshire Dr Unit 15
- 4723 Aftonshire Dr Unit A3
- 4711 Aftonshire Dr Unit 8
- 4618 Devon St
- 4506 Bryn Mawr Ln
- 2503 Mccue Rd Unit 13
- 2047 Westcreek Ln Unit 1005
- 2047 Westcreek Ln Unit 806
- 2047 Westcreek Ln Unit 1105
- 2047 Westcreek Ln Unit 1004
- 2047 Westcreek Ln Unit 1601
- 4315 Westheimer Rd
- 3030 Post Oak Blvd Unit 808
- 4305 Westheimer Rd
