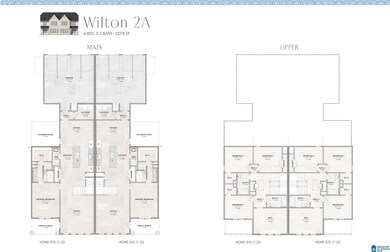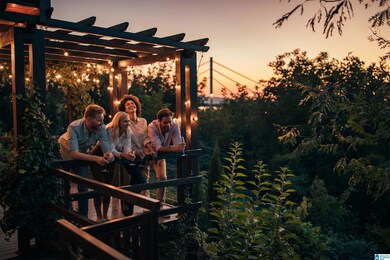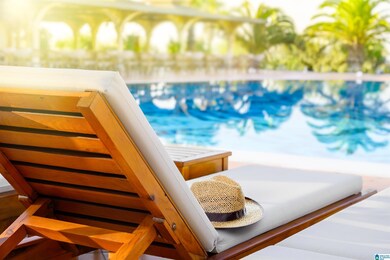
4730 Arden Way Unit 41 Hoover, AL 35244
Highlights
- In Ground Pool
- Covered Deck
- Attic
- Clubhouse
- Main Floor Primary Bedroom
- Stone Countertops
About This Home
As of September 2024Welcome home to Hoover's Premier Walkable Resort Community, Everlee! This home offers the perfect blend of comfort, privacy and convenience making everyday living a breeze. Entertain family and friends with the spacious living and dining room and chef's kitchen that opens to a beautiful covered patio. This home offers unparalleled convenience with a spacious 2 car garage and easy access to your primary bedroom retreat along with a fabulous laundry room all on the main level. Guests and family will find plenty of room upstairs with 3 bedrooms, 2 full baths and a den perfect for movie nights. Indulge in all that Everlee offers with a state of the art fitness center, resort-style pool, pickle ball courts, walking trails within easy access to all that Hoover offers. Call today for a tour.
Townhouse Details
Home Type
- Townhome
Est. Annual Taxes
- $3,500
Year Built
- Built in 2024 | Under Construction
Lot Details
- Sprinkler System
Parking
- 2 Car Garage
- Rear-Facing Garage
- On-Street Parking
Home Design
- Slab Foundation
- HardiePlank Siding
- Three Sided Brick Exterior Elevation
Interior Spaces
- 1.5-Story Property
- Smooth Ceilings
- Combination Dining and Living Room
- Den
- Pull Down Stairs to Attic
Kitchen
- Electric Oven
- Stove
- Built-In Microwave
- Dishwasher
- Stone Countertops
- Disposal
Flooring
- Carpet
- Laminate
- Tile
- Vinyl
Bedrooms and Bathrooms
- 4 Bedrooms
- Primary Bedroom on Main
- Walk-In Closet
- Bathtub and Shower Combination in Primary Bathroom
- Separate Shower
- Linen Closet In Bathroom
Laundry
- Laundry Room
- Laundry on main level
- Washer and Electric Dryer Hookup
Outdoor Features
- In Ground Pool
- Swimming Allowed
- Covered Deck
- Covered patio or porch
Schools
- South Shades Crest Elementary School
- Bumpus Middle School
- Hoover High School
Utilities
- Central Heating and Cooling System
- Underground Utilities
- Electric Water Heater
Listing and Financial Details
- Visit Down Payment Resource Website
- Tax Lot 5123
Community Details
Overview
- Association fees include common grounds mntc, recreation facility, utilities for comm areas, personal lawn care
- Signature Homes Association, Phone Number (205) 989-5588
Amenities
- Community Barbecue Grill
- Clubhouse
Recreation
- Community Pool
- Trails
Similar Homes in Hoover, AL
Home Values in the Area
Average Home Value in this Area
Property History
| Date | Event | Price | Change | Sq Ft Price |
|---|---|---|---|---|
| 09/20/2024 09/20/24 | Sold | $461,845 | +0.3% | $203 / Sq Ft |
| 02/25/2024 02/25/24 | Pending | -- | -- | -- |
| 02/25/2024 02/25/24 | For Sale | $460,645 | -- | $202 / Sq Ft |
Tax History Compared to Growth
Agents Affiliated with this Home
-
Nancy Hale

Seller's Agent in 2024
Nancy Hale
SB Dev Corp
(205) 515-1190
180 in this area
463 Total Sales
-
Sarah Turner

Seller Co-Listing Agent in 2024
Sarah Turner
SB Dev Corp
(205) 612-6157
180 in this area
461 Total Sales
-
Quintin Milton
Q
Buyer's Agent in 2024
Quintin Milton
Keller Williams Metro South
(205) 915-1134
2 in this area
9 Total Sales
Map
Source: Greater Alabama MLS
MLS Number: 21385820
- 1728 Monkton Ln Unit 5547
- 1740 Monkton Ln Unit 5544
- 1736 Monkton Ln Unit 5545
- 1771 Deverell Ln Unit 5540
- 1779 Deverell Ln Unit 5543
- 1779 Deverell Ln Unit 5542
- 1732 Monkton Ln Unit 5546
- 1810 Kaver Ln Unit 5530
- 5526 Sage St Unit 5526
- 6002 Timberview Rd
- 1823 Kaver Ln Unit 5534
- 1490 Olive Rd
- 1474 Olive Rd
- 6007 Timberview Rd
- 1786 Deverell Ln Unit 5535
- 1590 Olivewood Rd
- 6010 Timberview Rd
- 6001 Timberview Rd
- 6014 Timberview Rd
- 1538 Olivewood Dr





