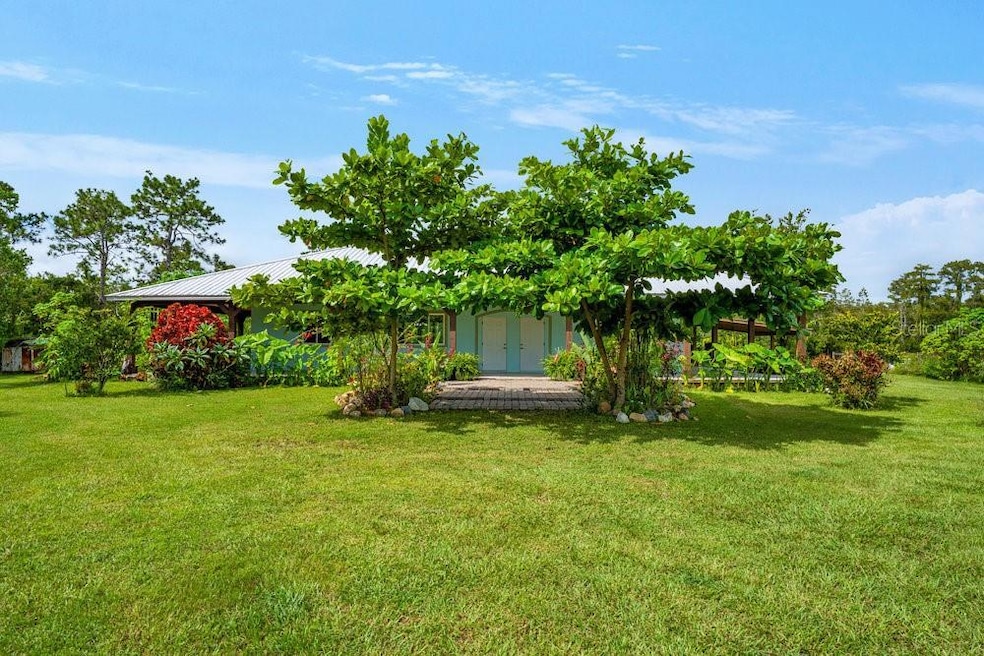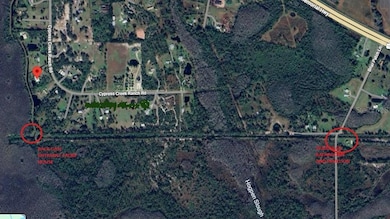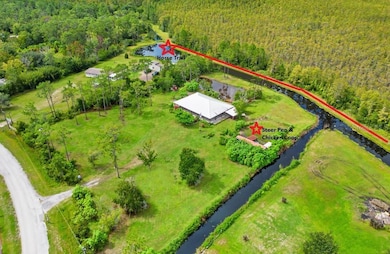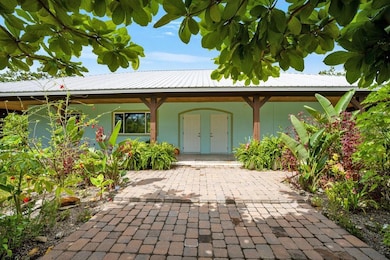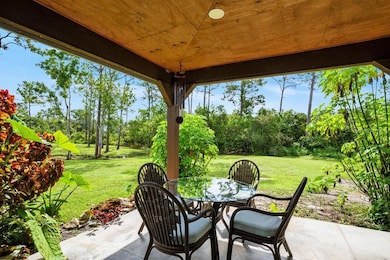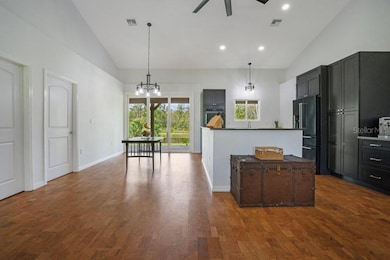
4730 Cypress Creek Ranch Rd Saint Cloud, FL 34771
South Saint Cloud NeighborhoodEstimated payment $3,410/month
Highlights
- Hot Property
- Access To Pond
- View of Trees or Woods
- Harmony Community School Rated 9+
- Horses Allowed in Community
- 5.33 Acre Lot
About This Home
Welcome to Your Florida Country Retreat!
Discover the perfect blend of comfort, style, and freedom in this stunning 2-bedroom, 2-bath home with an office/den that can easily convert into a third bedroom. Offering over 1,700 sq. ft. of thoughtfully designed living space, this home invites you to experience the best of Florida country living — with all the modern touches you love. Step inside to find high 9’ ceilings throughout opening up to a cathedral ceiling in the great room, decorative fixtures, and high-end cork flooring throughout. The home’s open-concept design brings light and warmth into every corner, enhanced by energy-efficient triple sliding glass doors that seamlessly connect indoor living with the beauty of the outdoors. The gourmet kitchen is a chef’s dream — featuring upgraded KitchenAid appliances, a built-in induction cooktop, separate wall oven, and a spacious bar that opens to the bright living and dining areas. Perfect for entertaining or cozy family gatherings. Retreat to the large primary suite, complete with its own triple sliders to the patio, dual ceiling fans, and a spa-inspired bath featuring an accessible walk-in shower with bench, Moen fixtures, and a massive walk-in closet. A private utility room with washer/dryer hookups and a separate exterior entrance adds everyday convenience, while a tankless water heater ensures efficiency and comfort year-round. Outside, enjoy over 5 acres of peaceful countryside views from your wraparound porch, pre-wired for speakers and future expansion. Zoned for residential and agricultural use, this property is ideal for anyone dreaming of a self-sustaining homestead. Bring your animals — there’s a chicken coop, livestock and horse pens, an irrigated garden, and even a private pond stocked with bass and tilapia. Many planted fruit trees — almond, loquat, avocado, mango, and cherry — dot the landscape, creating a lush, private oasis where nature and comfort meet. A short stroll along the creek leads to a 1,500-acre hiking trail, perfect for peaceful morning walks or weekend adventures. Tucked away with no rear neighbors, this home offers rare tranquility and privacy, yet it’s still close to everything — just 45 minutes from Orlando’s world-famous attractions and 30 minutes from Kennedy Space Center, beaches, and cruise ports. This move-in-ready haven combines modern accessibility, thoughtful design, and the true spirit of Florida living. Come experience the comfort, freedom, and charm of country life — this is the home you’ve been waiting for.
Listing Agent
LEGACY REALTY OF CENTRAL FLORIDA LLC Brokerage Phone: 407-225-9005 License #3331135 Listed on: 11/05/2025
Home Details
Home Type
- Single Family
Est. Annual Taxes
- $4,164
Year Built
- Built in 2020
Lot Details
- 5.33 Acre Lot
- Property fronts a freshwater canal
- East Facing Home
- Kennel or Dog Run
- Mature Landscaping
- Oversized Lot
- Fruit Trees
- Property is zoned OAC
Property Views
- Pond
- Woods
- Canal
Home Design
- Ranch Style House
- Patio Home
- Frame Construction
- Metal Roof
- Concrete Perimeter Foundation
- Stucco
Interior Spaces
- 1,728 Sq Ft Home
- Open Floorplan
- Cathedral Ceiling
- Ceiling Fan
- Double Pane Windows
- ENERGY STAR Qualified Windows with Low Emissivity
- Tinted Windows
- Sliding Doors
- Combination Dining and Living Room
- Home Office
- Inside Utility
- Utility Room
- Cork Flooring
- Fire and Smoke Detector
Kitchen
- Built-In Oven
- Cooktop
- Ice Maker
- Dishwasher
- Disposal
Bedrooms and Bathrooms
- 2 Bedrooms
- Split Bedroom Floorplan
- Walk-In Closet
- 2 Full Bathrooms
Laundry
- Laundry Room
- Dryer
- Washer
Parking
- 1 Carport Space
- Off-Street Parking
Accessible Home Design
- Accessible Full Bathroom
- Visitor Bathroom
- Accessible Bedroom
- Accessible Kitchen
- Accessible Closets
- Accessible Washer and Dryer
- Accessibility Features
- Accessible Approach with Ramp
- Accessible Entrance
Outdoor Features
- Access To Pond
- Access to Freshwater Canal
- Wrap Around Porch
Schools
- Harmony Community Elementary School
- Harmony Middle School
- Harmony High School
Utilities
- Central Heating and Cooling System
- Thermostat
- Water Filtration System
- 1 Water Well
- Tankless Water Heater
- Water Softener
- 1 Septic Tank
- High Speed Internet
- Cable TV Available
Additional Features
- Pasture
- Zoned For Horses
Listing and Financial Details
- Visit Down Payment Resource Website
- Legal Lot and Block 14 / 1
- Assessor Parcel Number 09-27-32-2905-0001-0140
Community Details
Overview
- No Home Owners Association
- Cypress Creek Ranches Unit 1 Subdivision
- Near Conservation Area
Recreation
- Horses Allowed in Community
- Trails
Matterport 3D Tour
Map
Home Values in the Area
Average Home Value in this Area
Tax History
| Year | Tax Paid | Tax Assessment Tax Assessment Total Assessment is a certain percentage of the fair market value that is determined by local assessors to be the total taxable value of land and additions on the property. | Land | Improvement |
|---|---|---|---|---|
| 2024 | $4,165 | $307,820 | -- | -- |
| 2023 | $4,165 | $298,855 | $0 | $0 |
| 2022 | $4,064 | $290,151 | $0 | $0 |
| 2021 | $4,037 | $281,700 | $90,600 | $191,100 |
| 2020 | $1,496 | $82,100 | $81,500 | $600 |
| 2019 | $1,340 | $64,000 | $63,400 | $600 |
| 2018 | $1,118 | $45,900 | $45,300 | $600 |
| 2017 | $1,360 | $60,900 | $45,300 | $15,600 |
| 2016 | $1,366 | $60,900 | $45,300 | $15,600 |
| 2015 | $1,381 | $60,900 | $45,300 | $15,600 |
| 2014 | $1,350 | $60,900 | $45,300 | $15,600 |
Property History
| Date | Event | Price | List to Sale | Price per Sq Ft |
|---|---|---|---|---|
| 11/05/2025 11/05/25 | For Sale | $650,000 | -- | $376 / Sq Ft |
Purchase History
| Date | Type | Sale Price | Title Company |
|---|---|---|---|
| Warranty Deed | $49,000 | Stewart Title Company |
About the Listing Agent

Jolene Sheive is the Broker/Owner of Legacy Realty of Central Florida. She was born and raised in Osceola County and continues to call
it her home. With a desire to give back what this community has given her, Jolene serves the community in numerous facets. Passionate about education, she currently serves on the board for both the Education Foundation of Osceola County and Junior Achievement of Osceola County. She is currently serving her second term as a Commissioner for the Osceola County
Jolene's Other Listings
Source: Stellar MLS
MLS Number: S5134545
APN: 09-27-32-2905-0001-0140
- 0 Holopaw Groves Unit 1049342
- 4122 Sagefield Dr
- 4119 Sagefield Dr
- 4113 Sagefield Dr
- 4107 Sagefield Dr
- 4104 Sagefield Dr
- 4101 Sagefield Dr
- 4250 Sagefield Dr
- 4092 Sagefield Dr
- 4086 Sagefield Dr
- 4278 Sagefield Dr
- 4083 Sagefield Dr
- 00 Holopaw Groves Rd
- 000 Holopaw Groves Rd
- 4074 Sagefield Dr
- 4068 Sagefield Dr
- 14110020 Holopaw Groves Rd
- 11120020 Holopaw Groves Rd
- 4306 Sagefield Dr
- 4044 Sagefield Dr
- 4370 Sagefield Dr
- 3954 Sagefiel Dr
- 3747 Sagefield Dr
- 3526 Sebastian Bridge Ln
- 3524 Sebastian Bridge Ln
- 7131 Harmony Square Dr S Unit 3
- 7113 Harmony Square Dr S Unit 27A
- 7117 Red Lantern Dr Unit 7117
- 3302 Sagebrush St
- 3348 Cat Brier Trail
- 2769 Reddish Egret Bend
- 6946 Audobon Osprey Cove
- 3828 Sagefield Dr
- 2879 Brie Hammock Bend
- 2692 Reddish Egret Bend Unit 1
- 6914 Audobon Osprey Cove
- 7110 Sandhill Crane Way Unit 1
- 7501 Wing Span Way
- 7480 Wing Span Way
- 7408 Wing Span Way
