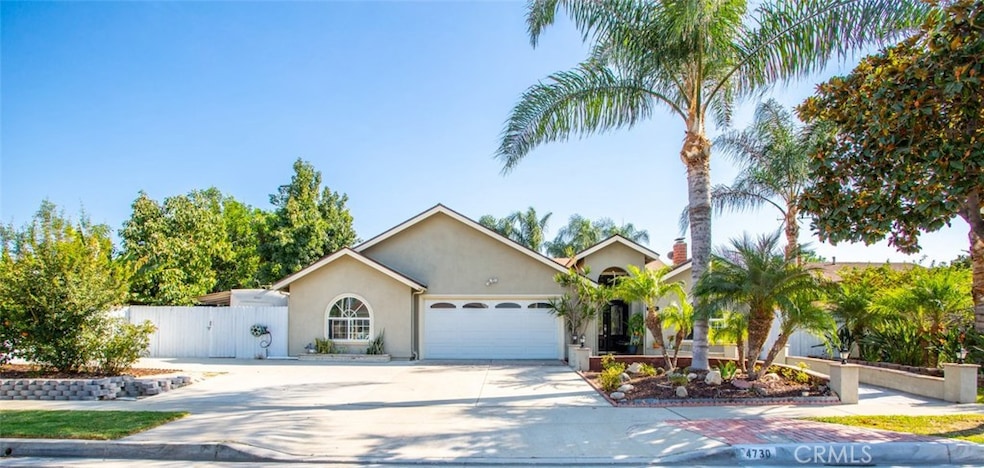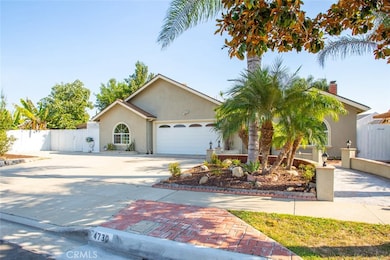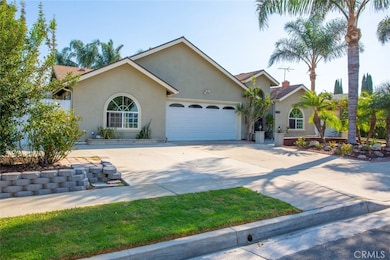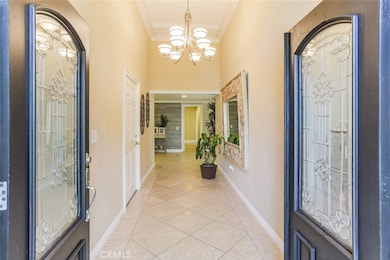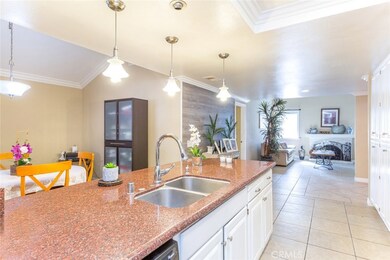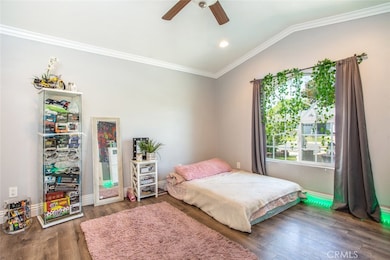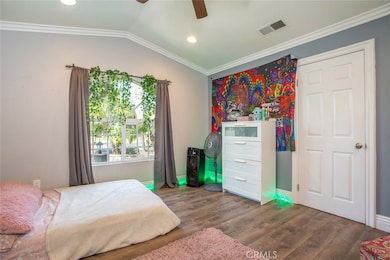
4730 E Maychelle Dr Anaheim, CA 92807
Anaheim Hills NeighborhoodHighlights
- Cabana
- RV Access or Parking
- Main Floor Primary Bedroom
- Canyon High School Rated A
- Property is near a park
- High Ceiling
About This Home
As of December 2020**Hard to find 4+ Bedroom Pool Home in Anaheim Hills! Homes rarely come up for sale in this quiet neighborhood with quick Freeway Access. Grand Formal Entry with High Ceilings leads you to the foyer. The living room also has a high ceiling and a wonderful fireplace for your cozy times. The perfect home for a growing family in an award winning school district with Canyon High as your anchor. Kitchen has recessed lighting and is a wonderful space with floor to wall modern cabinets. Master sits to the rear of the home on one single level with dual sink vanity and mirrored closet doors. Easy access to the back yard with professional landscape design, covered patio space, and pool area. Relax and unwind in your back yard with your own private pool. This is the home of your dreams with great neighbors and true Pride of Ownership. You have even more space on this 8,712 square foot lot. You will not find another home like this for the price per square foot. The permitted addition adds square footage for a total of 2,531 square feet with a family room, full bathroom, and two bonus rooms for a total of 6 rooms total. Hardscape on the front adds an elegant estate look with beautiful curb appeal. There is plenty of parking with a 2 car garage with speckled floor for an awesome presentable space for your toys. You also have RV parking adjacent to the house. There is simply too much to list** Virtual Tour and Virtual Showings available. Contact Listing Agent.
Last Agent to Sell the Property
EXP REALTY OF CALIFORNIA INC License #01331563 Listed on: 09/24/2020

Home Details
Home Type
- Single Family
Est. Annual Taxes
- $10,377
Year Built
- Built in 1973
Lot Details
- 8,712 Sq Ft Lot
- Wood Fence
- Block Wall Fence
- Private Yard
- Back and Front Yard
- Density is up to 1 Unit/Acre
- On-Hand Building Permits
Parking
- 2 Car Direct Access Garage
- Parking Available
- Driveway
- RV Access or Parking
Home Design
- Additions or Alterations
- Composition Roof
Interior Spaces
- 2,531 Sq Ft Home
- Built-In Features
- High Ceiling
- Recessed Lighting
- Gas Fireplace
- Formal Entry
- Living Room with Fireplace
- Family or Dining Combination
- Home Office
- Storage
- Laundry Room
Kitchen
- Breakfast Bar
- Gas Oven
- Gas Range
- Microwave
- Kitchen Island
- Formica Countertops
- Pots and Pans Drawers
Flooring
- Laminate
- Tile
Bedrooms and Bathrooms
- 4 Main Level Bedrooms
- Primary Bedroom on Main
- Makeup or Vanity Space
- Dual Vanity Sinks in Primary Bathroom
Pool
- Cabana
- In Ground Pool
Outdoor Features
- Patio
- Exterior Lighting
- Rain Gutters
- Wrap Around Porch
Location
- Property is near a park
- Suburban Location
Schools
- El Rancho Middle School
- Canyon High School
Utilities
- Cooling Available
- Heating Available
- Natural Gas Connected
- Water Heater
- Phone Available
- Cable TV Available
Community Details
- No Home Owners Association
Listing and Financial Details
- Tax Lot 16
- Tax Tract Number 7370
- Assessor Parcel Number 35919101
Ownership History
Purchase Details
Home Financials for this Owner
Home Financials are based on the most recent Mortgage that was taken out on this home.Purchase Details
Home Financials for this Owner
Home Financials are based on the most recent Mortgage that was taken out on this home.Purchase Details
Home Financials for this Owner
Home Financials are based on the most recent Mortgage that was taken out on this home.Purchase Details
Home Financials for this Owner
Home Financials are based on the most recent Mortgage that was taken out on this home.Purchase Details
Home Financials for this Owner
Home Financials are based on the most recent Mortgage that was taken out on this home.Purchase Details
Home Financials for this Owner
Home Financials are based on the most recent Mortgage that was taken out on this home.Purchase Details
Purchase Details
Purchase Details
Home Financials for this Owner
Home Financials are based on the most recent Mortgage that was taken out on this home.Purchase Details
Home Financials for this Owner
Home Financials are based on the most recent Mortgage that was taken out on this home.Purchase Details
Home Financials for this Owner
Home Financials are based on the most recent Mortgage that was taken out on this home.Similar Homes in the area
Home Values in the Area
Average Home Value in this Area
Purchase History
| Date | Type | Sale Price | Title Company |
|---|---|---|---|
| Grant Deed | $890,000 | First American Title Company | |
| Interfamily Deed Transfer | -- | First American Title Company | |
| Grant Deed | $645,000 | First American Title Company | |
| Grant Deed | $307,500 | None Available | |
| Trustee Deed | $516,500 | None Available | |
| Grant Deed | -- | None Available | |
| Grant Deed | -- | None Available | |
| Grant Deed | -- | -- | |
| Grant Deed | $395,000 | First American Title Co | |
| Interfamily Deed Transfer | -- | First American Title Co | |
| Interfamily Deed Transfer | -- | -- |
Mortgage History
| Date | Status | Loan Amount | Loan Type |
|---|---|---|---|
| Open | $765,600 | New Conventional | |
| Previous Owner | $259,500 | Adjustable Rate Mortgage/ARM | |
| Previous Owner | $307,450 | Purchase Money Mortgage | |
| Previous Owner | $2,000,000 | Credit Line Revolving | |
| Previous Owner | $487,500 | Unknown | |
| Previous Owner | $355,500 | Purchase Money Mortgage | |
| Previous Owner | $87,400 | Credit Line Revolving | |
| Previous Owner | $190,000 | Unknown | |
| Previous Owner | $100,000 | Unknown |
Property History
| Date | Event | Price | Change | Sq Ft Price |
|---|---|---|---|---|
| 12/07/2020 12/07/20 | Sold | $890,000 | 0.0% | $352 / Sq Ft |
| 10/10/2020 10/10/20 | Pending | -- | -- | -- |
| 09/24/2020 09/24/20 | For Sale | $890,000 | +38.0% | $352 / Sq Ft |
| 09/19/2014 09/19/14 | Sold | $645,000 | -0.8% | $255 / Sq Ft |
| 08/01/2014 08/01/14 | For Sale | $649,900 | -- | $257 / Sq Ft |
Tax History Compared to Growth
Tax History
| Year | Tax Paid | Tax Assessment Tax Assessment Total Assessment is a certain percentage of the fair market value that is determined by local assessors to be the total taxable value of land and additions on the property. | Land | Improvement |
|---|---|---|---|---|
| 2024 | $10,377 | $944,475 | $735,869 | $208,606 |
| 2023 | $10,150 | $925,956 | $721,440 | $204,516 |
| 2022 | $9,956 | $907,800 | $707,294 | $200,506 |
| 2021 | $9,676 | $890,000 | $693,425 | $196,575 |
| 2020 | $7,711 | $708,813 | $512,291 | $196,522 |
| 2019 | $7,612 | $694,915 | $502,246 | $192,669 |
| 2018 | $7,494 | $681,290 | $492,398 | $188,892 |
| 2017 | $7,180 | $667,932 | $482,743 | $185,189 |
| 2016 | $7,040 | $654,836 | $473,278 | $181,558 |
| 2015 | $6,947 | $645,000 | $466,169 | $178,831 |
| 2014 | $5,502 | $506,880 | $298,869 | $208,011 |
Agents Affiliated with this Home
-

Seller's Agent in 2020
Joseph Huelskamp
EXP REALTY OF CALIFORNIA INC
(714) 585-5554
1 in this area
120 Total Sales
-

Buyer's Agent in 2020
Daniel Maret
Utopia Properties
(714) 797-5157
1 in this area
71 Total Sales
-
J
Seller's Agent in 2014
Julie Skordas
Harcourts Prime Properties
-
A
Buyer's Agent in 2014
Adeline Stewart-Saffer
HOMZ
-
A
Buyer's Agent in 2014
Adeline Stewart
BHHS CA Properties
(714) 335-1730
Map
Source: California Regional Multiple Listing Service (CRMLS)
MLS Number: IV20199922
APN: 359-191-01
- 4864 E Mckinnon Dr
- 4734 E Tanglewood Ave
- 5347 E Bergh Dr
- 423 N Redrock St
- 1724 N Glenview Ave
- 1952 Avenida Del Sol
- 1724 N Oakwood Ave
- 1956 Avenida Del Sol
- 1958 Avenida Del Sol
- 1959 Avenida Del Sol
- 5215 E Rolling Hills Dr
- 18501 Woodwind Ln
- 18571 Woodwind Ln
- 4510 E Hightree Cir
- 420 S Rolling Hills Place
- 4161 E Fauna Ave
- 441 S Peralta Hills Dr
- 346 S Silverbrook Dr
- 2017 Orchard Dr Unit 12
- 2017 Orchard Dr Unit 11
