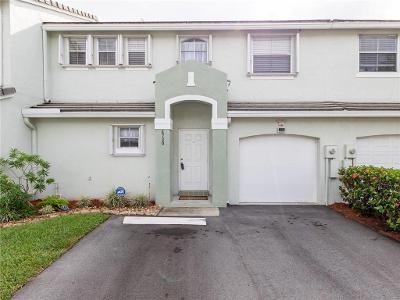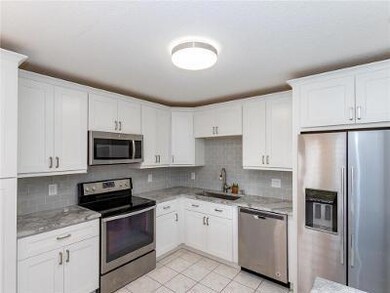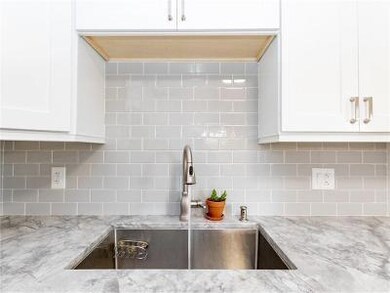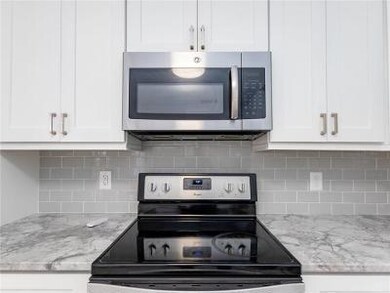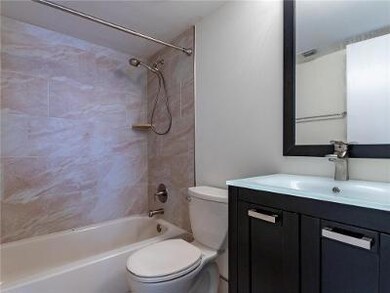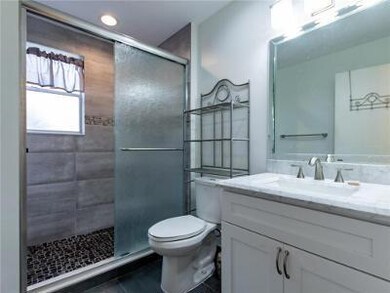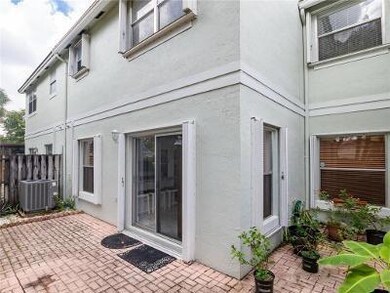
4730 Grapevine Way Davie, FL 33331
Hawke's Bluff NeighborhoodHighlights
- Garden View
- Attic
- Formal Dining Room
- Hawkes Bluff Elementary School Rated A-
- Community Pool
- Hurricane or Storm Shutters
About This Home
As of October 2021WELCOME TO LES CHATEAUX. THIS 3 BEDROOM 2.5 BATH 1 CAR GARAGE WILL MAKE YOU FEEL RIGHT AT HOME. KITCHEN HAS BEEN COMPLETELY UPGRADED NEW CABINETS AND COUNTERS WITH STAINLESS STEEL. YOU HAVE ROOM FOR A BREAKFAST TABLE IN THE KITCHEN. THE BATHROOMS WILL TAKE YOUR BREATH AWAY, DONE SO TASTEFULLY. TILE FLOORS DOWNSTAIRS AND NEWER CARPET UPSTAIRS. YOU HAVE A LARGE MASTER SUITE WITH WALK-IN CLOSET. ACCORDION SHUTTERS FOR ALL WINDOWS. FENCED IN BACKYARD AND OPEN PATIO. WALK TO POOL AND PLAY AREA. ALL "A" SCHOOLS. NEAR ALL MAJOR HIGHWAYS I-75,595,TURNPIKE AND SAWGRASS. MAKE THIS YOUR HOME.
Last Agent to Sell the Property
Coldwell Banker Realty License #474134 Listed on: 09/08/2021

Last Buyer's Agent
Paul Atkinson
PRA & Company Realtors
Townhouse Details
Home Type
- Townhome
Est. Annual Taxes
- $5,605
Year Built
- Built in 1991
Lot Details
- West Facing Home
- Fenced
HOA Fees
- $230 Monthly HOA Fees
Parking
- 1 Car Attached Garage
- Guest Parking
Interior Spaces
- 1,779 Sq Ft Home
- 2-Story Property
- Ceiling Fan
- Blinds
- Entrance Foyer
- Formal Dining Room
- Garden Views
- Home Security System
- Attic
Kitchen
- Eat-In Kitchen
- Microwave
- Dishwasher
- Disposal
Flooring
- Carpet
- Tile
Bedrooms and Bathrooms
- 3 Bedrooms
- Walk-In Closet
Laundry
- Laundry in Garage
- Washer and Dryer
Outdoor Features
- Patio
Schools
- Hawkes Bluff Elementary School
- Silver Trail Middle School
- West Broward High School
Utilities
- Central Heating and Cooling System
- Electric Water Heater
- Cable TV Available
Listing and Financial Details
- Assessor Parcel Number 504033150060
Community Details
Overview
- Association fees include common areas, parking, reserve fund, trash
- Les Chateaux Village Subdivision, Amaretto Floorplan
Recreation
- Community Pool
Pet Policy
- Pets Allowed
Security
- Hurricane or Storm Shutters
- Fire and Smoke Detector
Ownership History
Purchase Details
Home Financials for this Owner
Home Financials are based on the most recent Mortgage that was taken out on this home.Purchase Details
Home Financials for this Owner
Home Financials are based on the most recent Mortgage that was taken out on this home.Purchase Details
Home Financials for this Owner
Home Financials are based on the most recent Mortgage that was taken out on this home.Purchase Details
Similar Homes in Davie, FL
Home Values in the Area
Average Home Value in this Area
Purchase History
| Date | Type | Sale Price | Title Company |
|---|---|---|---|
| Warranty Deed | $385,000 | Bankers T&E Svcs Inc | |
| Warranty Deed | $181,500 | Enterprise Title Inc | |
| Warranty Deed | $114,000 | -- | |
| Warranty Deed | $77,143 | -- |
Mortgage History
| Date | Status | Loan Amount | Loan Type |
|---|---|---|---|
| Open | $365,750 | New Conventional | |
| Previous Owner | $274,500 | Unknown | |
| Previous Owner | $257,000 | Unknown | |
| Previous Owner | $30,000 | Credit Line Revolving | |
| Previous Owner | $168,150 | Purchase Money Mortgage | |
| Previous Owner | $108,300 | New Conventional |
Property History
| Date | Event | Price | Change | Sq Ft Price |
|---|---|---|---|---|
| 05/22/2025 05/22/25 | For Sale | $485,000 | +26.0% | $273 / Sq Ft |
| 10/22/2021 10/22/21 | Sold | $385,000 | -1.3% | $216 / Sq Ft |
| 09/22/2021 09/22/21 | Pending | -- | -- | -- |
| 09/08/2021 09/08/21 | For Sale | $389,900 | 0.0% | $219 / Sq Ft |
| 10/13/2019 10/13/19 | Rented | $2,300 | -7.8% | -- |
| 09/13/2019 09/13/19 | Under Contract | -- | -- | -- |
| 09/03/2019 09/03/19 | For Rent | $2,495 | -- | -- |
Tax History Compared to Growth
Tax History
| Year | Tax Paid | Tax Assessment Tax Assessment Total Assessment is a certain percentage of the fair market value that is determined by local assessors to be the total taxable value of land and additions on the property. | Land | Improvement |
|---|---|---|---|---|
| 2025 | $6,325 | $367,900 | -- | -- |
| 2024 | $6,116 | $357,540 | -- | -- |
| 2023 | $6,116 | $347,130 | $0 | $0 |
| 2022 | $5,695 | $337,020 | $12,060 | $324,960 |
| 2021 | $5,508 | $279,260 | $30,050 | $249,210 |
| 2020 | $5,605 | $282,840 | $30,050 | $252,790 |
| 2019 | $2,707 | $169,380 | $0 | $0 |
| 2018 | $2,614 | $166,230 | $0 | $0 |
| 2017 | $2,542 | $162,820 | $0 | $0 |
| 2016 | $2,504 | $159,480 | $0 | $0 |
| 2015 | $2,530 | $158,380 | $0 | $0 |
| 2014 | $2,541 | $157,130 | $0 | $0 |
| 2013 | -- | $160,600 | $30,050 | $130,550 |
Agents Affiliated with this Home
-
Lisa Alvarez
L
Seller's Agent in 2025
Lisa Alvarez
Coldwell Banker Realty
(954) 309-3428
10 in this area
23 Total Sales
-
P
Buyer's Agent in 2021
Paul Atkinson
PRA & Company Realtors
-
Paul Atkinson

Buyer's Agent in 2021
Paul Atkinson
PRA And Company Realtors
(954) 461-1786
1 in this area
90 Total Sales
-
Renee Christie
R
Seller's Agent in 2019
Renee Christie
United Realty Group, Inc
9 Total Sales
-
R
Buyer's Agent in 2019
Renee Christie
Keller Williams Partners
Map
Source: BeachesMLS (Greater Fort Lauderdale)
MLS Number: F10300020
APN: 50-40-33-15-0060
- 4734 Grapevine Way
- 4870 Winkfield Way
- 15580 Winkfield Cir
- 4801 Grapevine Way
- 15541 S Roundtable Rd
- 5000 SW 159th Ave
- 15141 SW 49th St
- 5210 Hawkes Bluff Ave
- 5221 Hawkes Bluff Ave
- 15048 SW 51st St
- 15037 SW 50th Ct
- 14972 SW 50th Ct
- 5450 Hawkes Bluff Ave
- 15901 SW 54th Place
- 5020 Hawkhurst Ave
- 5401 SW 160th Ave
- 14843 SW 41st St
- 4680 SW 148th Ave
- 14886 SW 40th St
- 5630 W Waterford Dr
