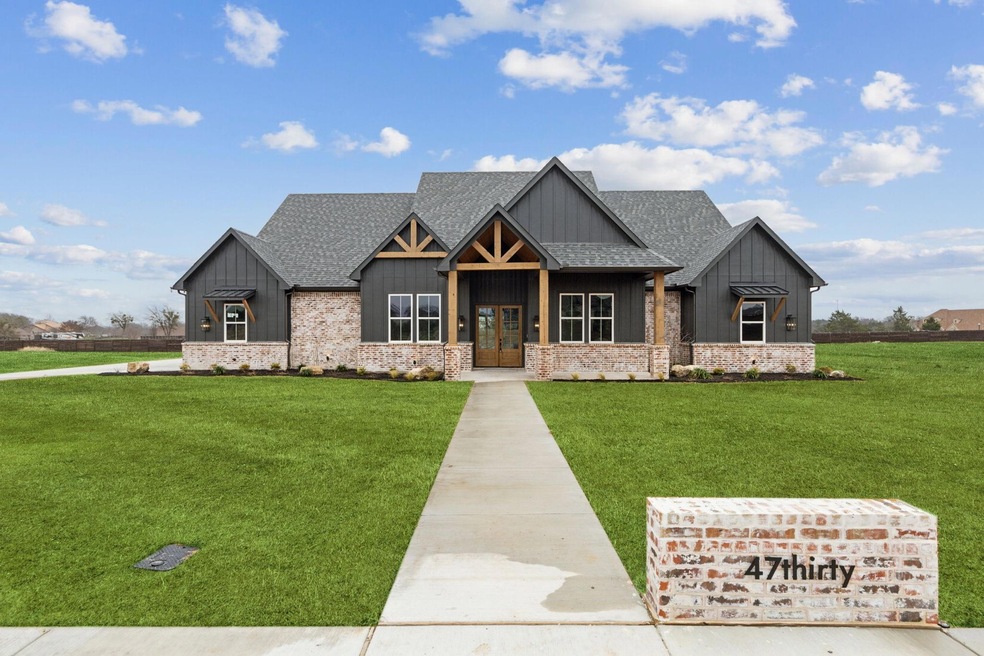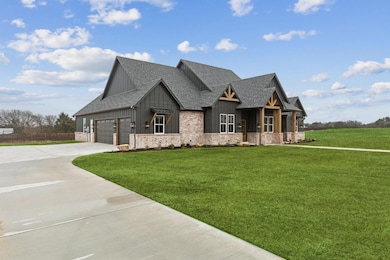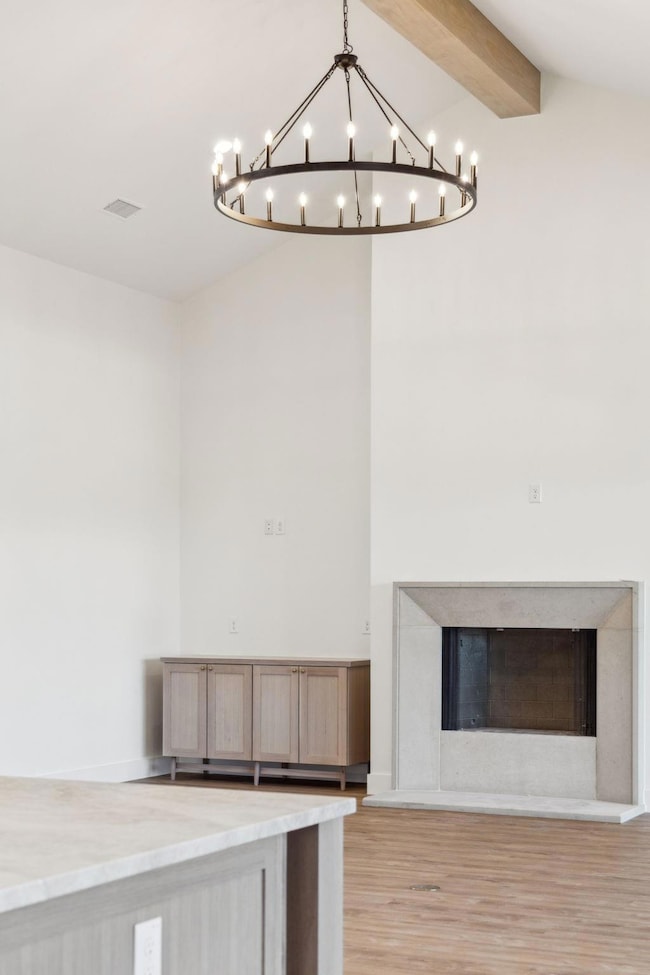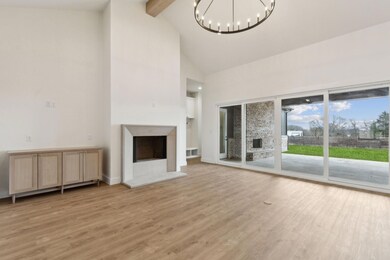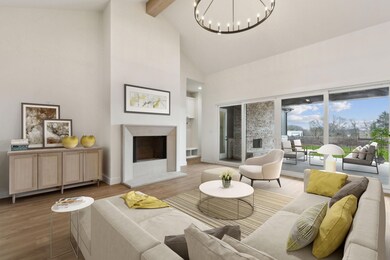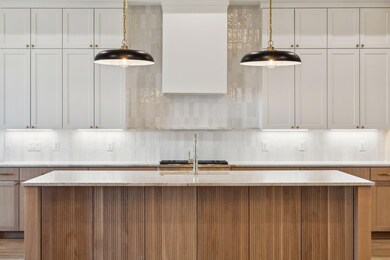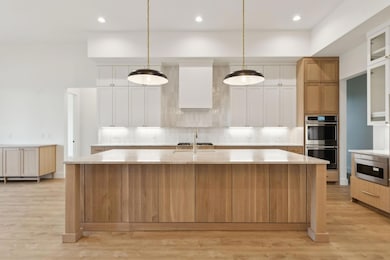
4730 Magnolia Trail Midlothian, TX 76065
Estimated payment $6,158/month
Highlights
- New Construction
- Gated Community
- Open Floorplan
- Dolores McClatchey El Rated A-
- 0.93 Acre Lot
- Living Room with Fireplace
About This Home
Nestled in the highly sought-after Azalea Hollow, this stunning new single-story ranch style home is the epitome of luxury and comfort. Built by Trinity Valley Homes, this home has 4 spacious bedrooms and 4 full baths and combines style and functionality with an open floor plan that seamlessly connects the living, dining, and kitchen areas, making it perfect for both everyday living and entertaining.The property features a generously sized media flex room, offering endless possibilities for customization, whether as a home theater, game room, or family room. The oversized patio provides an exceptional outdoor living space complete with a fireplace, ideal for relaxing or hosting gatherings. This home has an oversized three-car garage and ample storage. With meticulous landscaping, a fully fenced, sodded & irrigated back yard, and exquisite architectural details, this Azalea Hollow gem is ready to welcome you home.
Listing Agent
Compass RE Texas, LLC. Brokerage Phone: 214-869-4780 License #0705258 Listed on: 02/12/2025

Co-Listing Agent
Compass RE Texas, LLC. Brokerage Phone: 214-869-4780 License #0758961
Home Details
Home Type
- Single Family
Est. Annual Taxes
- $3,048
Year Built
- Built in 2025 | New Construction
Lot Details
- 0.93 Acre Lot
- Wood Fence
- Landscaped
- Few Trees
- Private Yard
- Back Yard
HOA Fees
- $83 Monthly HOA Fees
Parking
- 3 Car Attached Garage
- Lighted Parking
- Side Facing Garage
- Garage Door Opener
- Driveway
Home Design
- Ranch Style House
- Brick Exterior Construction
- Slab Foundation
- Composition Roof
- Board and Batten Siding
Interior Spaces
- 3,625 Sq Ft Home
- Open Floorplan
- Wet Bar
- Wired For Data
- Built-In Features
- Vaulted Ceiling
- Ceiling Fan
- Fireplace Features Blower Fan
- Fireplace Features Masonry
- Propane Fireplace
- ENERGY STAR Qualified Windows
- Living Room with Fireplace
- 2 Fireplaces
Kitchen
- Eat-In Kitchen
- Electric Oven
- Gas Range
- Microwave
- Dishwasher
- Kitchen Island
- Granite Countertops
- Disposal
Bedrooms and Bathrooms
- 4 Bedrooms
- Walk-In Closet
- Double Vanity
Home Security
- Home Security System
- Security Gate
- Carbon Monoxide Detectors
- Fire and Smoke Detector
Eco-Friendly Details
- Energy-Efficient HVAC
- Energy-Efficient Insulation
- Moisture Control
- Ventilation
- Integrated Pest Management
- Energy-Efficient Hot Water Distribution
Outdoor Features
- Outdoor Fireplace
- Exterior Lighting
- Rain Gutters
Schools
- Dolores Mcclatchey Elementary School
- Heritage High School
Utilities
- Central Heating and Cooling System
- Vented Exhaust Fan
- Propane
- Tankless Water Heater
- Aerobic Septic System
- High Speed Internet
- Cable TV Available
Listing and Financial Details
- Legal Lot and Block 2 / 4
- Assessor Parcel Number 282527
Community Details
Overview
- Association fees include all facilities, management, ground maintenance, security
- Mac Group Association
- Azalea Hollow Add Subdivision
Security
- Gated Community
Map
Home Values in the Area
Average Home Value in this Area
Tax History
| Year | Tax Paid | Tax Assessment Tax Assessment Total Assessment is a certain percentage of the fair market value that is determined by local assessors to be the total taxable value of land and additions on the property. | Land | Improvement |
|---|---|---|---|---|
| 2023 | $3,139 | $150,000 | $150,000 | $0 |
| 2022 | $2,571 | $114,750 | $114,750 | $0 |
| 2021 | $2,485 | $105,000 | $105,000 | $0 |
Property History
| Date | Event | Price | Change | Sq Ft Price |
|---|---|---|---|---|
| 02/14/2025 02/14/25 | For Sale | $1,040,000 | -- | $287 / Sq Ft |
Purchase History
| Date | Type | Sale Price | Title Company |
|---|---|---|---|
| Warranty Deed | -- | None Listed On Document |
Mortgage History
| Date | Status | Loan Amount | Loan Type |
|---|---|---|---|
| Open | $681,623 | New Conventional |
Similar Homes in Midlothian, TX
Source: North Texas Real Estate Information Systems (NTREIS)
MLS Number: 20842050
APN: 282527
- 4451 Redbud Ln
- 4730 Firethorn St
- 4431 Azalea Way
- 4450 Azalea Way
- 4650 Azalea Way
- 4810 Azalea Way
- 4820 Azalea Way
- 4240 Azalea Way
- 4221 Azalea Way
- 4781 Joe Wilson Rd
- 4211 Wisteria Trail
- 4041 Azalea Way
- 4930 Golden Bell Ln
- 4010 Tea Olive Trail
- 4911 Golden Bell Ln
- 3821 White Dogwood Ct
- 4761 Golden Bell Ln
- 4010 Azalea Way
- 3810 White Dogwood Ct
- 4100 Roberts Ln
