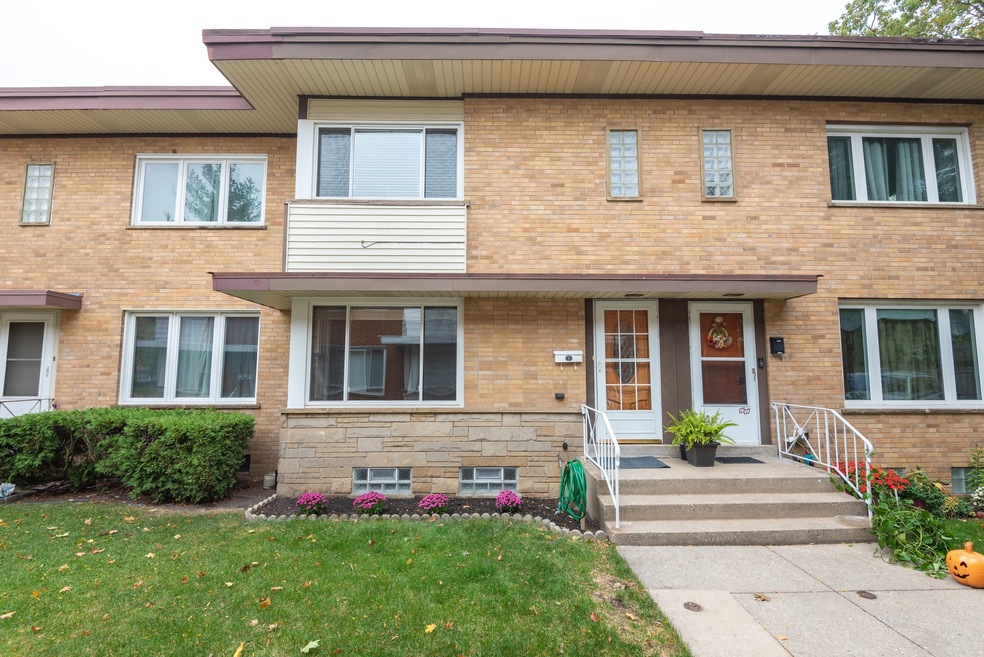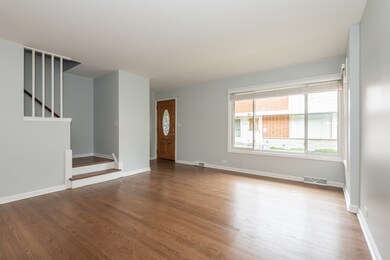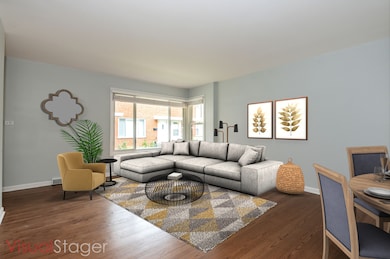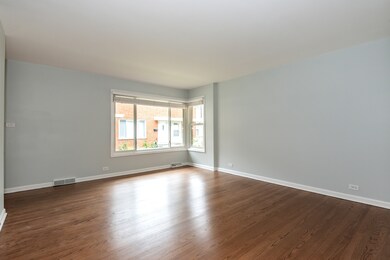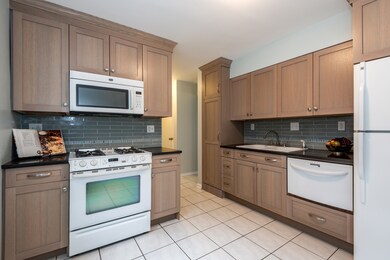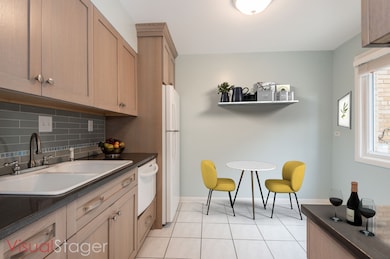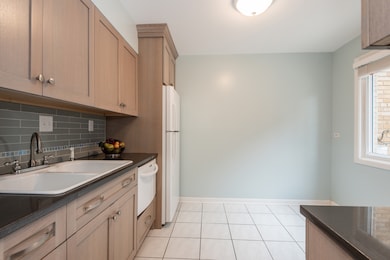
4730 Main St Unit C Skokie, IL 60076
North Skokie NeighborhoodEstimated Value: $270,000 - $298,000
Highlights
- Wood Flooring
- Solid Surface Countertops
- Breakfast Bar
- Madison Elementary School Rated A-
- Walk-In Pantry
- 4-minute walk to Lee Wright Park
About This Home
As of January 2021Beautiful hardwood flooring with warm walnut hues welcomes you into this spacious townhome. Custom kitchen with extra deep 15" wall cabinets, made of quarter sawn white Oak, soft close doors & drawers, under cabinet lighting, some newer appliances & Quartz countertops is a cooks delight. Bathroom updates boast Kohler cabinets & faucets. new copper plumbing and upgraded electrical fixtures & wiring throughout the unit. You'll also find newer windows, custom blinds bedroom closet shelving and neutral decorator paint colors. Enjoy the newly finished recreation room with modern laminate flooring. There is an additional storage/work room area and laundry convenient with sink & steam front load washer & dryer. Exterior doors & storms & patio concrete were also replaced. New water heater, A/C Compressor 4yrs. old. 1 Exterior assigned parking space in the rear with alley access. Nothing to do but unpack your bags & move right in! ** TAXES REFLECT NO EXEMPTIONS** SELLER HAS FILED CERTIFICATE OF ERROR FOR HO & SR EXEMPTIONS! **
Last Agent to Sell the Property
Coldwell Banker Realty License #475134896 Listed on: 10/26/2020

Townhouse Details
Home Type
- Townhome
Est. Annual Taxes
- $6,858
Year Built
- 1957
Lot Details
- 1,002
Home Design
- Brick Exterior Construction
Kitchen
- Breakfast Bar
- Walk-In Pantry
- Oven or Range
- Microwave
- Dishwasher
- Solid Surface Countertops
Laundry
- Dryer
- Washer
Parking
- Parking Available
- Alley Access
- Off Alley Parking
- Parking Included in Price
- Assigned Parking
Utilities
- Forced Air Heating and Cooling System
- Heating System Uses Gas
- Lake Michigan Water
Additional Features
- Wood Flooring
- Basement Fills Entire Space Under The House
- Patio
- East or West Exposure
Community Details
- Pets Allowed
Ownership History
Purchase Details
Purchase Details
Home Financials for this Owner
Home Financials are based on the most recent Mortgage that was taken out on this home.Purchase Details
Purchase Details
Home Financials for this Owner
Home Financials are based on the most recent Mortgage that was taken out on this home.Purchase Details
Home Financials for this Owner
Home Financials are based on the most recent Mortgage that was taken out on this home.Similar Homes in the area
Home Values in the Area
Average Home Value in this Area
Purchase History
| Date | Buyer | Sale Price | Title Company |
|---|---|---|---|
| Shahriar Hasan | $207,500 | None Listed On Document | |
| Tamayo Maximino M | $235,000 | Citywide Title Corporation | |
| Morris Pamela | -- | None Available | |
| Rees Rennie | $159,000 | North American Title Co | |
| Isaac Gilbert K | $120,000 | Intercounty Title |
Mortgage History
| Date | Status | Borrower | Loan Amount |
|---|---|---|---|
| Previous Owner | Tamayo Maximino M | $230,743 | |
| Previous Owner | Issac Gilbert K | $178,000 | |
| Previous Owner | Isaac Gilbert K | $184,500 | |
| Previous Owner | Isaac Gilbert K | $182,750 | |
| Previous Owner | Isaac Gilbert | $147,300 | |
| Previous Owner | Isaac Gilber K | $144,942 | |
| Previous Owner | Isaac Gilbert | $17,000 | |
| Previous Owner | Isaac Gilbert K | $117,000 | |
| Previous Owner | Isaac Gilbert | $115,400 | |
| Previous Owner | Isaac Gilbert K | $96,000 |
Property History
| Date | Event | Price | Change | Sq Ft Price |
|---|---|---|---|---|
| 01/20/2021 01/20/21 | Sold | $235,000 | -3.7% | $219 / Sq Ft |
| 12/09/2020 12/09/20 | Pending | -- | -- | -- |
| 10/26/2020 10/26/20 | For Sale | $244,000 | +53.5% | $228 / Sq Ft |
| 07/18/2013 07/18/13 | Sold | $159,000 | -5.1% | -- |
| 07/10/2013 07/10/13 | Pending | -- | -- | -- |
| 06/07/2013 06/07/13 | For Sale | $167,500 | -- | -- |
Tax History Compared to Growth
Tax History
| Year | Tax Paid | Tax Assessment Tax Assessment Total Assessment is a certain percentage of the fair market value that is determined by local assessors to be the total taxable value of land and additions on the property. | Land | Improvement |
|---|---|---|---|---|
| 2024 | $6,858 | $22,000 | $4,000 | $18,000 |
| 2023 | $6,858 | $22,000 | $4,000 | $18,000 |
| 2022 | $6,858 | $22,000 | $4,000 | $18,000 |
| 2021 | $5,576 | $21,392 | $808 | $20,584 |
| 2020 | $27 | $2,866 | $808 | $2,058 |
| 2019 | $6,877 | $21,392 | $808 | $20,584 |
| 2018 | $6,194 | $17,302 | $710 | $16,592 |
| 2017 | $6,222 | $17,302 | $710 | $16,592 |
| 2016 | $5,863 | $17,302 | $710 | $16,592 |
| 2015 | $5,494 | $15,385 | $612 | $14,773 |
| 2014 | $5,370 | $15,385 | $612 | $14,773 |
| 2013 | $5,442 | $15,385 | $612 | $14,773 |
Agents Affiliated with this Home
-
Mary Lou Scinto Allen

Seller's Agent in 2021
Mary Lou Scinto Allen
Coldwell Banker Realty
(847) 691-8135
2 in this area
63 Total Sales
-
Sonia Figueroa

Buyer's Agent in 2021
Sonia Figueroa
Turn Key Realty Solutions
(773) 398-5505
1 in this area
107 Total Sales
-
Odisho Kena
O
Seller's Agent in 2013
Odisho Kena
Selective Realty Services Inc
(773) 814-1882
4 in this area
104 Total Sales
-
Erik Gimbel

Buyer's Agent in 2013
Erik Gimbel
eXp Realty, LLC
(847) 530-3704
1 in this area
92 Total Sales
Map
Source: Midwest Real Estate Data (MRED)
MLS Number: MRD10883876
APN: 10-22-103-041-0000
- 4740 Main St Unit D
- 4739 Washington St
- 8440 Skokie Blvd Unit 102
- 7825 Kolmar Ave
- 4819 Conrad St
- 8140 Keating Ave
- 8137 Keating Ave
- 8130 Knox Ave
- 8644 Skokie Blvd
- 8230 Elmwood St Unit 204
- 5001 Madison St Unit 3F
- 4410 Bobolink Terrace
- 8137 Kolmar Ave
- 8115 Kenton Ave
- 8210 Elmwood Ave Unit 106
- 8232 Niles Center Rd Unit 317
- 8232 Niles Center Rd Unit 208
- 8161 Niles Center Rd Unit 3C
- 8037 Kenton Ave Unit 1S
- 8207 Lincoln Ave
- 4730 Main St
- 4730 Main St
- 4730 Main St
- 4730 Main St
- 4730 Main St Unit D
- 4730 Main St Unit C
- 4726 Main St Unit A
- 4726 Main St
- 4726 Main St
- 4726 Main St
- 4726 Main St
- 4726 Main St Unit D
- 4738 Main St
- 4738 Main St
- 4738 Main St
- 4738 Main St
- 4738 Main St Unit A
- 4738 Main St Unit D
- 4738 Main St Unit B
- 4727 Bobolink Terrace
