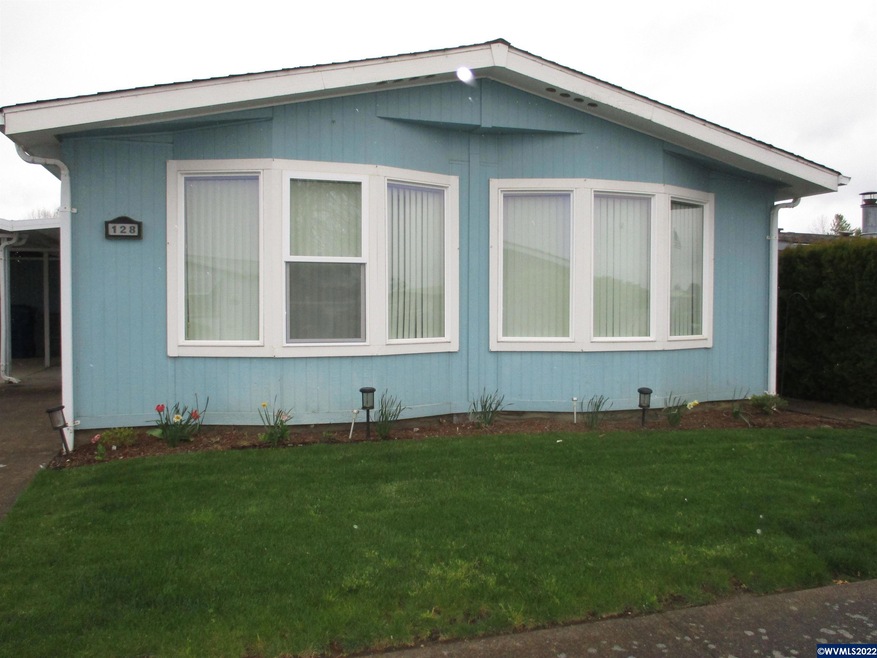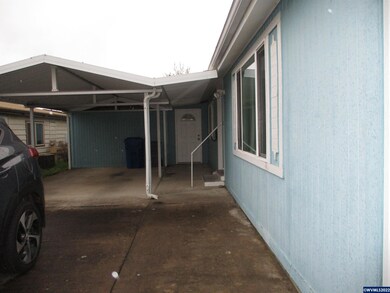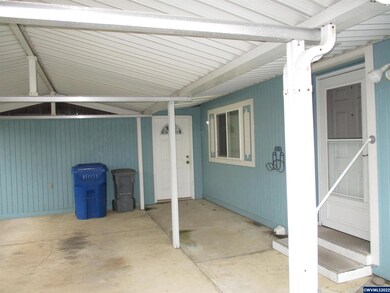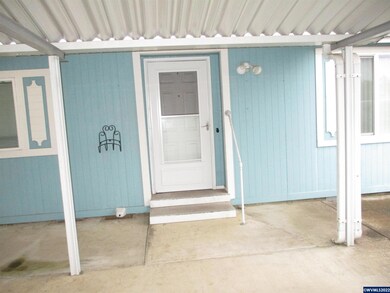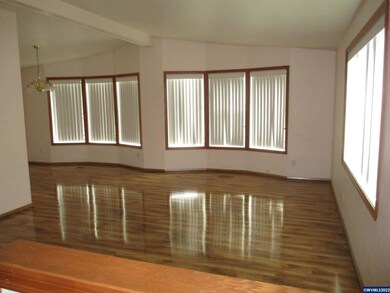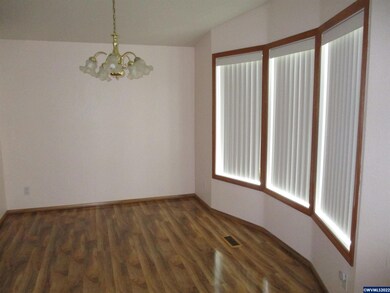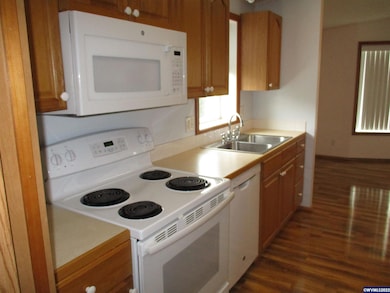
$115,000
- 2 Beds
- 1 Bath
- 924 Sq Ft
- 2012 Kennedy Cir NE
- Keizer, OR
Charming & updated single-wide home in a well-kept all ages park! This 2 bed,1 bath home features a beautifully renovated kitchen, spacious bathroom, and a versatile bonus room perfect for an office/hobby space. Enjoy peace of mind w/ recent major upgrades including new roofing, windows, ext. paint and siding. 2 nice sized storage sheds included. Conveniently located within walking distance to
Juan Vasquez WINDERMERE HERITAGE
