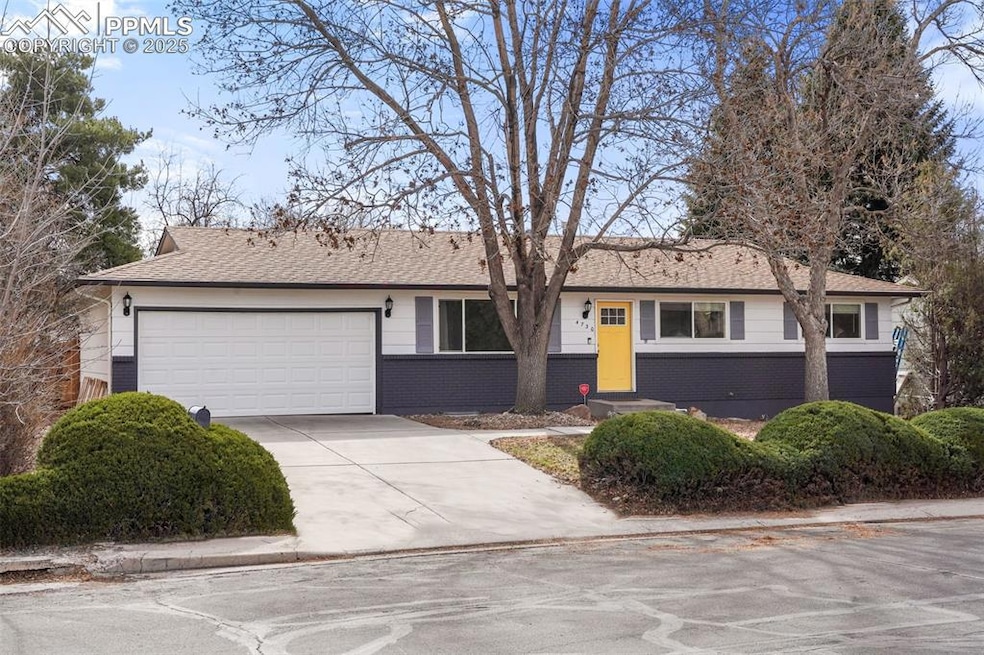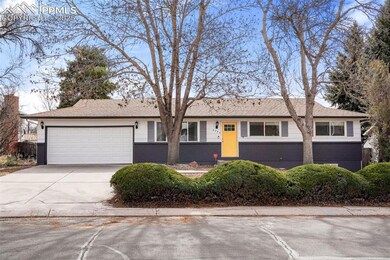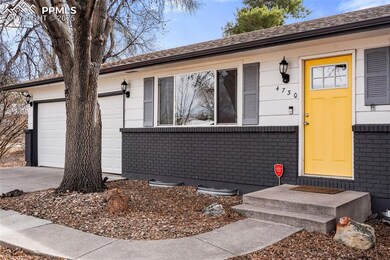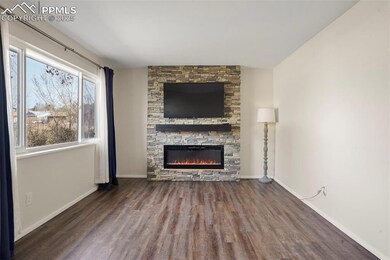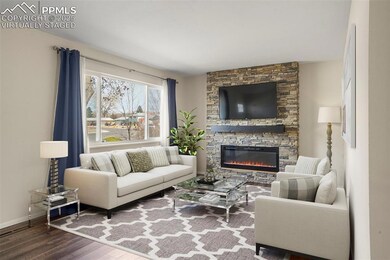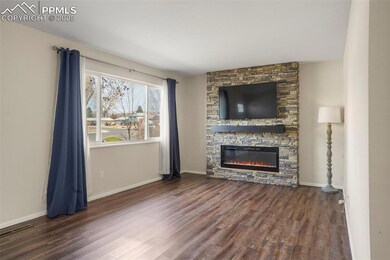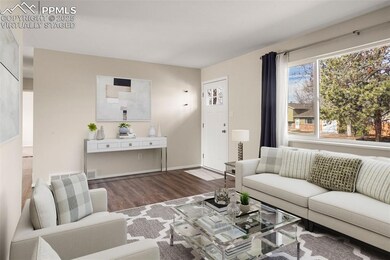
4730 Shadowglen Dr Colorado Springs, CO 80918
Garden Ranch NeighborhoodHighlights
- Ranch Style House
- Beamed Ceilings
- Oversized Parking
- Corner Lot
- 2 Car Attached Garage
- Concrete Porch or Patio
About This Home
As of April 2025This beautifully updated 5-bedroom, 3-bathroom ranch-style home is located in the desirable Garden Ranch neighborhood of Austin Bluff. The master bedroom is conveniently situated on the main level and features an en-suite bathroom. Two additional bedrooms are also located on this level, one of which can easily be used as an office. The charming dining room is highlighted by wood beams and sliding glass doors that open to the backyard, creating a seamless flow between indoor and outdoor spaces. The spacious recreation room features three windows and an entertainment center setup, perfect for hosting guests or relaxing with family. The living room boasts an electric fireplace and is filled with natural light, providing a warm and inviting atmosphere. Outside, you’ll find mature landscaping with large, beautiful trees and a storage shed for added convenience. The oversized garage includes ample storage cabinets, making it easy to keep your belongings organized. With its perfect combination of comfort, style, and functionality, this home is truly move-in ready.
Last Agent to Sell the Property
Coldwell Banker Realty Brokerage Phone: 719-550-2500 Listed on: 03/26/2025

Home Details
Home Type
- Single Family
Est. Annual Taxes
- $1,065
Year Built
- Built in 1971
Lot Details
- 0.26 Acre Lot
- Back Yard Fenced
- Landscaped
- Corner Lot
Parking
- 2 Car Attached Garage
- Oversized Parking
- Garage Door Opener
- Driveway
Home Design
- Ranch Style House
- Brick Exterior Construction
- Shingle Roof
- Aluminum Siding
Interior Spaces
- 2,167 Sq Ft Home
- Beamed Ceilings
- Ceiling Fan
- Electric Fireplace
- Six Panel Doors
- Luxury Vinyl Tile Flooring
Kitchen
- Oven
- Dishwasher
- Disposal
Bedrooms and Bathrooms
- 5 Bedrooms
Laundry
- Dryer
- Washer
Basement
- Basement Fills Entire Space Under The House
- Laundry in Basement
Outdoor Features
- Concrete Porch or Patio
- Shed
Additional Features
- Remote Devices
- Forced Air Heating and Cooling System
Ownership History
Purchase Details
Home Financials for this Owner
Home Financials are based on the most recent Mortgage that was taken out on this home.Purchase Details
Home Financials for this Owner
Home Financials are based on the most recent Mortgage that was taken out on this home.Purchase Details
Purchase Details
Purchase Details
Purchase Details
Purchase Details
Purchase Details
Similar Homes in Colorado Springs, CO
Home Values in the Area
Average Home Value in this Area
Purchase History
| Date | Type | Sale Price | Title Company |
|---|---|---|---|
| Warranty Deed | $450,000 | Land Title Guarantee Company | |
| Warranty Deed | $291,000 | Fidelity National Title | |
| Administrators Deed | $195,000 | Fidelity National Title | |
| Deed | -- | -- | |
| Deed | -- | -- | |
| Deed | -- | -- | |
| Deed | -- | -- | |
| Deed | -- | -- | |
| Deed | -- | -- |
Mortgage History
| Date | Status | Loan Amount | Loan Type |
|---|---|---|---|
| Open | $450,000 | VA | |
| Previous Owner | $319,500 | VA | |
| Previous Owner | $297,256 | VA |
Property History
| Date | Event | Price | Change | Sq Ft Price |
|---|---|---|---|---|
| 04/25/2025 04/25/25 | Sold | $450,000 | 0.0% | $208 / Sq Ft |
| 03/31/2025 03/31/25 | Off Market | $450,000 | -- | -- |
| 03/26/2025 03/26/25 | For Sale | $450,000 | -- | $208 / Sq Ft |
Tax History Compared to Growth
Tax History
| Year | Tax Paid | Tax Assessment Tax Assessment Total Assessment is a certain percentage of the fair market value that is determined by local assessors to be the total taxable value of land and additions on the property. | Land | Improvement |
|---|---|---|---|---|
| 2024 | $955 | $30,250 | $4,820 | $25,430 |
| 2022 | $818 | $21,570 | $3,610 | $17,960 |
| 2021 | $888 | $22,200 | $3,720 | $18,480 |
| 2020 | $1,267 | $18,670 | $3,220 | $15,450 |
| 2019 | $1,260 | $18,670 | $3,220 | $15,450 |
| 2018 | $1,090 | $14,850 | $2,160 | $12,690 |
| 2017 | $454 | $14,850 | $2,160 | $12,690 |
| 2016 | $371 | $12,800 | $2,230 | $10,570 |
| 2015 | $370 | $12,800 | $2,230 | $10,570 |
| 2014 | $347 | $11,530 | $2,230 | $9,300 |
Agents Affiliated with this Home
-
Lamiae Soomro
L
Seller's Agent in 2025
Lamiae Soomro
Coldwell Banker Realty
(719) 895-0107
1 in this area
4 Total Sales
-
Elizabeth Ranals

Buyer's Agent in 2025
Elizabeth Ranals
Keller Williams Partners
(719) 726-0578
1 in this area
103 Total Sales
Map
Source: Pikes Peak REALTOR® Services
MLS Number: 1721040
APN: 63224-16-025
- 4705 Misty Square
- 4708 Sprucewood Dr
- 4702 Villa Cir Unit C
- 4534 Bella Dr
- 4542 Del Verde Dr
- 4858 Sonata Dr Unit D
- 4518 Bella Dr
- 3622 Anemone Cir
- 4906 Crestwood Dr
- 4886 Sonata Dr Unit D
- 4886 Sonata Dr Unit C
- 3712 Encino St
- 2838 Shadowglen Dr
- 869 Old Grotto Dr
- 16858 Greyhawk Dr
- 889 Old Grotto Dr
- 4914 Villa Cir
- 2809 Flintridge Dr
- 4802 Montebello Dr
- 5027 Galena Dr
