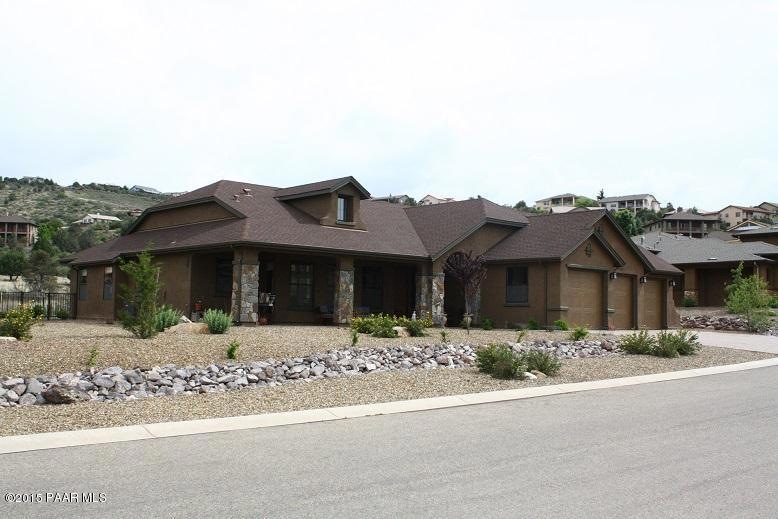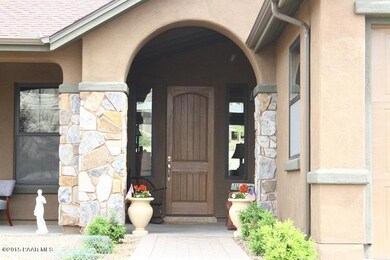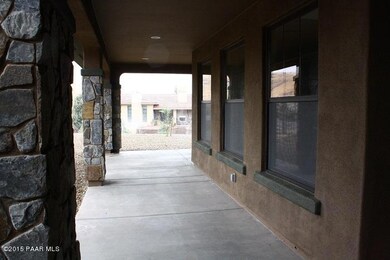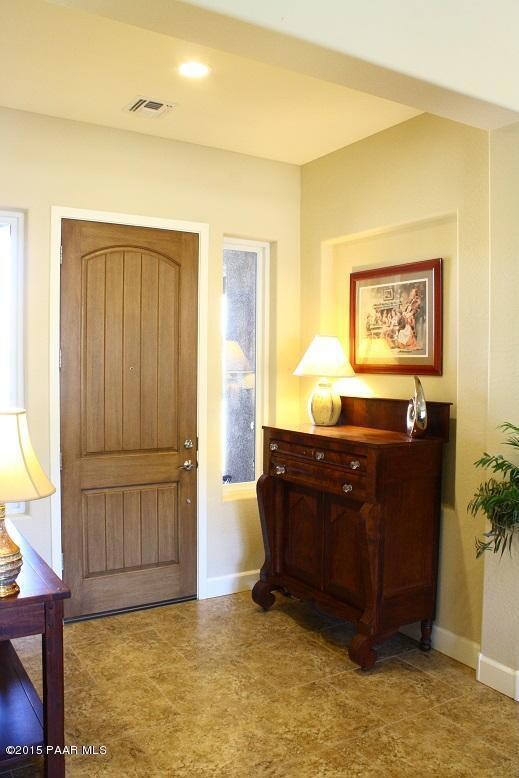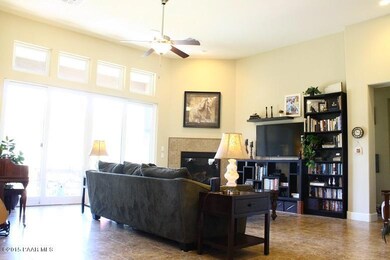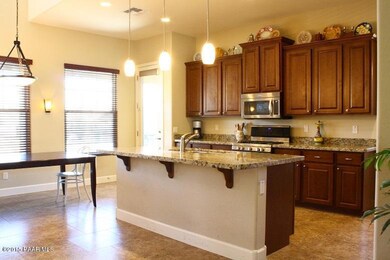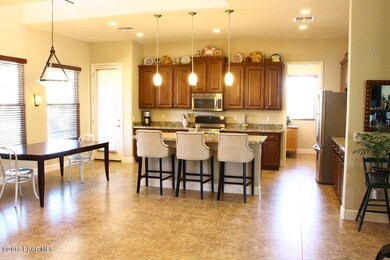
4730 Sharp Shooter Way Prescott, AZ 86301
Yavapai Hills NeighborhoodHighlights
- RV Access or Parking
- Views of Trees
- Outdoor Fireplace
- Taylor Hicks School Rated A-
- Contemporary Architecture
- Secondary Bathroom Jetted Tub
About This Home
As of February 2017VACANT, GO AND SHOW. NEWER ENERGY STAR CERTIFIED HOME WITH NEST SMART PROGRAM. LUXURY AWAITS WITH THE SPACIOUS FEEL OF A GREAT ROOM, 9 FT DOORS, BEAUTIFUL TILE WORK, GRANITE COUNTERS AND STAINLESS STEEL APPLIANCES. SPLIT FLOOR PLAN, 3 BEDROOMS WITH FULL BATHS PLUS A 1/2 BATH POWDER ROOM. MASTER BATH HAS BEEN REMODELED AND CUSTOMIZED TO SPA PERFECTION. THE BACK YARD IS GORGEOUS AND ALL YARDS ARE DESIGNED AS LOW MAINTENANCE. OVERSIZED GARAGE. WASHER/DRYER (KENMORE ELITE), REFRIGERATOR (KENMORE ELITE) WILL STAY. PLEASE CLOSE BLINDS AND TURN OUT LIGHTS.
Last Agent to Sell the Property
BOBBIE BOTT
All Pro Real Estate Listed on: 10/17/2016
Co-Listed By
JEANELLE SHEARER
All Pro Real Estate
Last Buyer's Agent
GWEN BRINDLEY
Crystal Creek Realty, Inc
Home Details
Home Type
- Single Family
Est. Annual Taxes
- $1,932
Year Built
- Built in 2013
Lot Details
- 0.61 Acre Lot
- Back Yard Fenced
- Drip System Landscaping
- Gentle Sloping Lot
- Drought Tolerant Landscaping
- Property is zoned SF9
HOA Fees
- $26 Monthly HOA Fees
Parking
- 3 Car Garage
- Garage Door Opener
- Driveway with Pavers
- RV Access or Parking
Property Views
- Trees
- Hills
Home Design
- Contemporary Architecture
- Slab Foundation
- Wood Frame Construction
- Composition Roof
- Stucco Exterior
Interior Spaces
- 2,258 Sq Ft Home
- 1-Story Property
- Ceiling height of 9 feet or more
- Ceiling Fan
- Gas Fireplace
- Double Pane Windows
- Blinds
- Wood Frame Window
- Window Screens
- Combination Kitchen and Dining Room
- Fire and Smoke Detector
Kitchen
- Eat-In Kitchen
- Double Oven
- Gas Range
- Dishwasher
- ENERGY STAR Qualified Appliances
- Kitchen Island
Flooring
- Carpet
- Tile
Bedrooms and Bathrooms
- 3 Bedrooms
- Split Bedroom Floorplan
- Walk-In Closet
- Granite Bathroom Countertops
- Secondary Bathroom Jetted Tub
Laundry
- Laundry Room
- Dryer
- Washer
Accessible Home Design
- Level Entry For Accessibility
Outdoor Features
- Covered patio or porch
- Outdoor Fireplace
- Rain Gutters
Utilities
- Forced Air Heating and Cooling System
- Heating System Uses Natural Gas
- Underground Utilities
- 220 Volts
- Natural Gas Water Heater
- Phone Available
- Cable TV Available
Community Details
- Association Phone (928) 778-5035
- Yavapai Hills Subdivision
Listing and Financial Details
- Assessor Parcel Number 299
Ownership History
Purchase Details
Purchase Details
Home Financials for this Owner
Home Financials are based on the most recent Mortgage that was taken out on this home.Purchase Details
Home Financials for this Owner
Home Financials are based on the most recent Mortgage that was taken out on this home.Purchase Details
Home Financials for this Owner
Home Financials are based on the most recent Mortgage that was taken out on this home.Purchase Details
Home Financials for this Owner
Home Financials are based on the most recent Mortgage that was taken out on this home.Purchase Details
Home Financials for this Owner
Home Financials are based on the most recent Mortgage that was taken out on this home.Purchase Details
Purchase Details
Similar Homes in Prescott, AZ
Home Values in the Area
Average Home Value in this Area
Purchase History
| Date | Type | Sale Price | Title Company |
|---|---|---|---|
| Quit Claim Deed | -- | None Listed On Document | |
| Warranty Deed | -- | Pioneer Title Agency | |
| Interfamily Deed Transfer | -- | Lawyers Title Yavapai-Coconi | |
| Interfamily Deed Transfer | -- | Lawyers Title Yavapai-Coconi | |
| Special Warranty Deed | $395,000 | Lawyers Title Yavapai-Coconi | |
| Special Warranty Deed | -- | Lawyers Title Yavapai-Coconi | |
| Special Warranty Deed | -- | First American Title Ins | |
| Special Warranty Deed | -- | First American Title Ins |
Mortgage History
| Date | Status | Loan Amount | Loan Type |
|---|---|---|---|
| Previous Owner | $139,900 | New Conventional | |
| Previous Owner | $307,144 | VA | |
| Previous Owner | $100,000 | Credit Line Revolving | |
| Previous Owner | $316,000 | VA | |
| Previous Owner | $235,300 | Construction |
Property History
| Date | Event | Price | Change | Sq Ft Price |
|---|---|---|---|---|
| 02/24/2017 02/24/17 | Sold | $439,900 | +29.4% | $195 / Sq Ft |
| 01/25/2017 01/25/17 | Pending | -- | -- | -- |
| 10/17/2016 10/17/16 | For Sale | $339,900 | -13.9% | $151 / Sq Ft |
| 12/18/2013 12/18/13 | Sold | $395,000 | +1.4% | $174 / Sq Ft |
| 11/18/2013 11/18/13 | Pending | -- | -- | -- |
| 08/26/2013 08/26/13 | For Sale | $389,500 | -- | $172 / Sq Ft |
Tax History Compared to Growth
Tax History
| Year | Tax Paid | Tax Assessment Tax Assessment Total Assessment is a certain percentage of the fair market value that is determined by local assessors to be the total taxable value of land and additions on the property. | Land | Improvement |
|---|---|---|---|---|
| 2026 | $2,104 | $66,713 | -- | -- |
| 2024 | $2,059 | $67,528 | -- | -- |
| 2023 | $2,059 | $54,553 | $9,038 | $45,515 |
| 2022 | $2,031 | $42,414 | $6,712 | $35,702 |
| 2021 | $2,179 | $42,385 | $6,016 | $36,369 |
| 2020 | $2,189 | $0 | $0 | $0 |
| 2019 | $2,173 | $0 | $0 | $0 |
| 2018 | $2,077 | $0 | $0 | $0 |
| 2017 | $2,001 | $0 | $0 | $0 |
| 2016 | $1,993 | $0 | $0 | $0 |
| 2015 | -- | $0 | $0 | $0 |
| 2014 | -- | $0 | $0 | $0 |
Agents Affiliated with this Home
-
B
Seller's Agent in 2017
BOBBIE BOTT
All Pro Real Estate
-
J
Seller Co-Listing Agent in 2017
JEANELLE SHEARER
All Pro Real Estate
-
G
Buyer's Agent in 2017
GWEN BRINDLEY
Crystal Creek Realty, Inc
-
K
Buyer Co-Listing Agent in 2017
Kelli Marceau
Better Homes And Gardens Real Estate Bloomtree Realty
-
K
Buyer Co-Listing Agent in 2017
Kelli Brindley
Coldwell Banker Realty
-
G
Seller's Agent in 2013
Geoffrey Hyland PLLC
RE/MAX
Map
Source: Prescott Area Association of REALTORS®
MLS Number: 999023
APN: 103-18-299
- 1136 Sunrise Blvd
- 1129 Sunrise Blvd
- 1144 Sunrise Blvd
- 1133 Sunrise Blvd
- 1148 Sunrise Blvd
- 4751 Sharp Shooter Way
- 1154 Sunrise Blvd
- 4643 Sharp Shooter Way
- 1158 Sunrise Blvd
- 4704 Sharp Shooter Way
- 1162 Sunrise Blvd
- 1166 Sunrise Blvd
- 1170 Sunrise Blvd
- 1037 Trouble Shooter Ln
- 4701 Sharp Shooter Way
- 4354 Hornet Dr
- 1025 Picket Ct
- 942 Rough Diamond Dr Unit 90
- 942 Rough Diamond Dr
- 1000 Sunrise Blvd Unit 8
