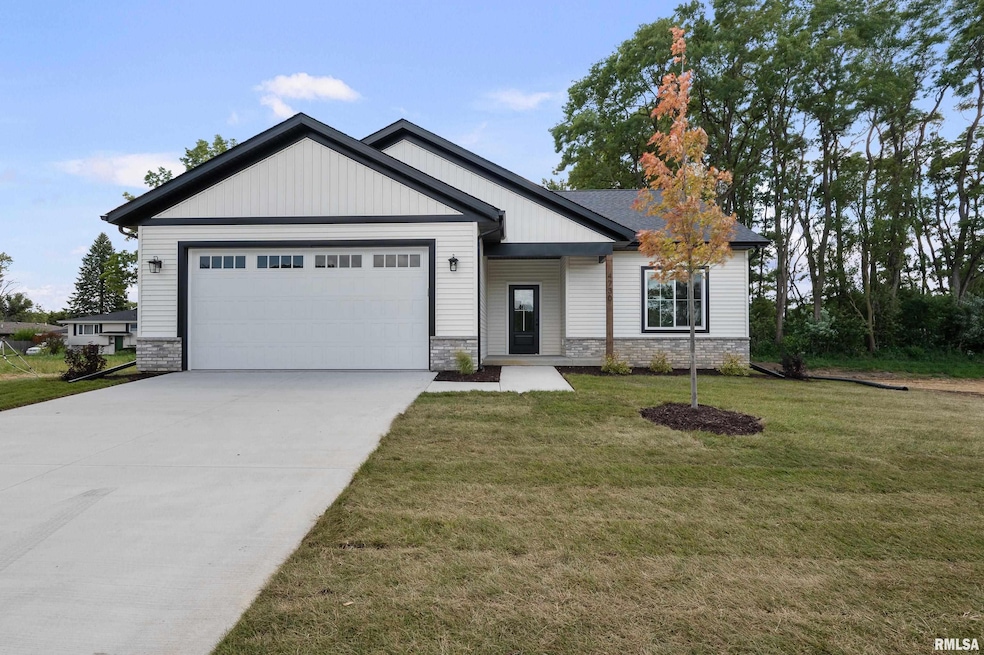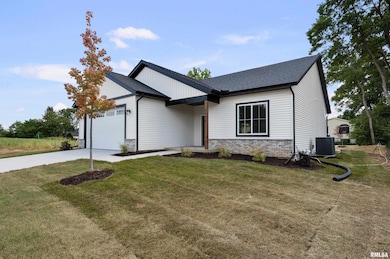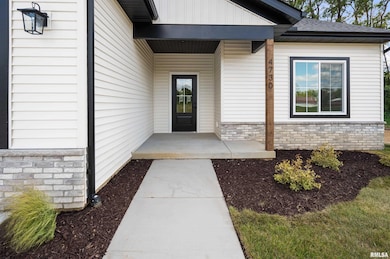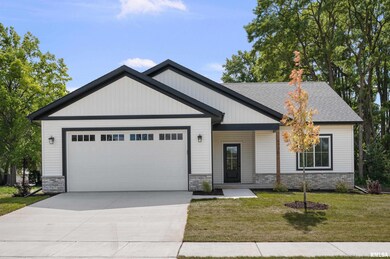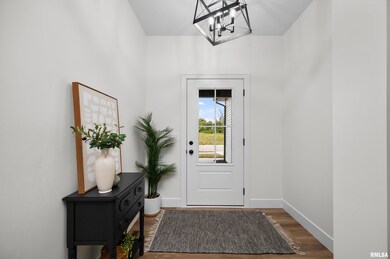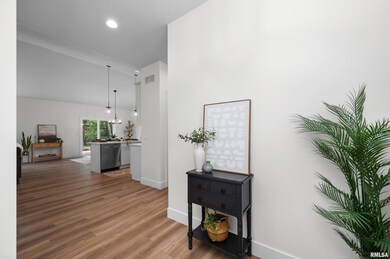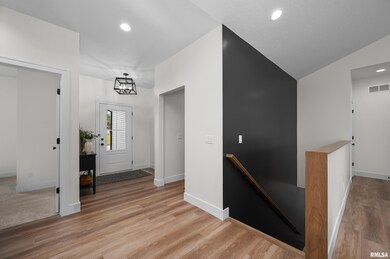4730 Willow Cir Davenport, IA 52806
North Side NeighborhoodEstimated payment $2,700/month
Highlights
- New Construction
- Solid Surface Countertops
- Tankless Water Heater
- Vaulted Ceiling
- 2 Car Attached Garage
- Forced Air Heating and Cooling System
About This Home
New Construction Detached Villa in SENG Meadows Phase 2 – Davenport IA's NW corridor located between W. 53rd St. and W. Kimberly Rd. Welcome to your future home! This beautifully designed 2-bedroom, 2-bath zero-entry villa offers the perfect blend of style and function. Step into the open-concept layout, thoughtfully crafted to maximize natural light and flow. The modern kitchen features quartz countertops, a stylish tile backsplash, pantry, and stainless steel appliances—ideal for cooking and entertaining. Enjoy the convenience of a 2-car garage and the comfort of low-maintenance living with lawn care and snow removal included for a low monthly fee. "All information on home and sub-division is estimated and could change at builder discretion information should be fully verified buyers and buyers agents for complete accuracy"
Listing Agent
Real Broker, LLC - Bettendorf License #S41251000/475.156328 Listed on: 12/01/2025
Open House Schedule
-
Saturday, December 06, 20252:00 to 3:30 pm12/6/2025 2:00:00 PM +00:0012/6/2025 3:30:00 PM +00:00Add to Calendar
Home Details
Home Type
- Single Family
Year Built
- Built in 2025 | New Construction
Lot Details
- Lot Dimensions are 61x125
- Level Lot
HOA Fees
- $125 Monthly HOA Fees
Parking
- 2 Car Attached Garage
- Garage Door Opener
Home Design
- Poured Concrete
- Frame Construction
- Shingle Roof
- Vinyl Siding
- Radon Mitigation System
- Stone
Interior Spaces
- 1,450 Sq Ft Home
- 1-Story Property
- Vaulted Ceiling
- Ceiling Fan
Kitchen
- Range
- Microwave
- Dishwasher
- Solid Surface Countertops
Bedrooms and Bathrooms
- 2 Bedrooms
- 2 Full Bathrooms
Basement
- Basement Fills Entire Space Under The House
- Sump Pump
Schools
- Davenport North High School
Utilities
- Forced Air Heating and Cooling System
- Heating System Uses Natural Gas
- Tankless Water Heater
Community Details
- Association fees include ground maintenance, snow removal
- Seng Meadows Subdivision
Listing and Financial Details
- Assessor Parcel Number P08029
Map
Home Values in the Area
Average Home Value in this Area
Property History
| Date | Event | Price | List to Sale | Price per Sq Ft |
|---|---|---|---|---|
| 12/01/2025 12/01/25 | For Sale | $411,000 | -- | $283 / Sq Ft |
Source: RMLS Alliance
MLS Number: QC4269738
- 4757 Willow Cir
- 4743 Willow Cir
- 4804 Northwest Blvd
- 5001 Northwest Blvd
- 4618 Fillmore Ln
- 4449 Royal Oaks Dr
- 4705 N Sturdevant St
- 825 Northbrook Dr
- 4942 Brown St
- 7 Vista Ct
- 710 Northbrook Dr
- 611 Northbrook Dr
- 1453 W 41st St
- 5210 N Division St
- 4610 N Ripley St
- 405 Westerfield Rd
- 1729 Welshire Dr
- 315 Colony Dr
- 5721 Taylor St
- 5735 Taylor St
- 4811 Candlelight Dr
- 5337 Villa Dr
- 4625 Candlelight Dr
- 1616-1634 W 42nd St
- 4323 N Division St
- 1646 W 42nd St Unit 12
- 1646 W 42nd St Unit 3
- 4406 N Division St
- 1650-1650 W 42nd St
- 1650 W 42nd St Unit 11
- 605 W 53rd St
- 1765 Valley Dr
- 4576 Cheyenne Ave
- 5001 Sheridan St
- 3575 Marquette St
- 1905-1935 W 40th St
- 407 W 65th St
- 4808 Grand Ave
- 220 E 37th St
- 641 E 46th St Unit AA3
