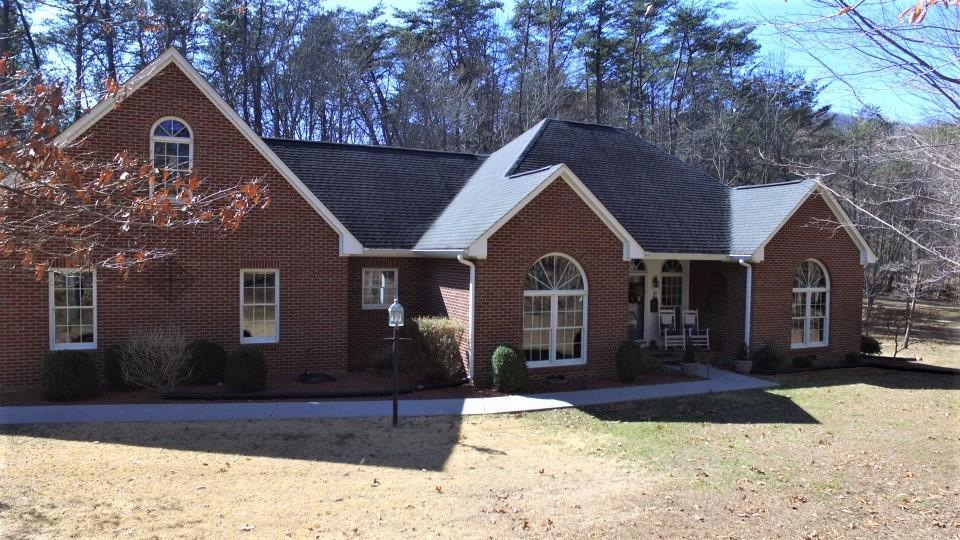
4731 Goodman Rd Roanoke, VA 24014
Highlights
- Above Ground Pool
- Cathedral Ceiling
- No HOA
- William Byrd High School Rated A-
- Whirlpool Bathtub
- Covered patio or porch
About This Home
As of November 2024Fabulous Custom Built One Owner Brick Home! Features front porch, great room w/ gas log fireplace, recessed lighting, high ceilings, beautiful moldings, formal dining room, large kitchen, pantry, small appliance closet, breakfast area, half bath, laundry room, huge master suite w/huge master bath-jet tub, walk-in tiled shower, two-sink vanity, water closet, walk-in closet. Two more nice bedrooms & full bath on opposite end of home. Huge finished bonus room over garage. Lovely rear covered/screened porch looks over back patio w/fire-pit & gazebo. Two storage buildings. Large above ground pool with Trex decking. Nice garage w/storage. This well maintained home sits on 2.4 acres. An additional 4.8 acres available for purchase. MLS-867105. One level living at it's best!
Last Agent to Sell the Property
WAINWRIGHT & CO., REALTORS(r) License #0225102130 Listed on: 02/21/2020
Home Details
Home Type
- Single Family
Est. Annual Taxes
- $3,051
Year Built
- Built in 2004
Lot Details
- 2.44 Acre Lot
- Fenced Yard
- Level Lot
- Property is zoned AR
Parking
- 2 Car Attached Garage
Home Design
- Brick Exterior Construction
- Slab Foundation
Interior Spaces
- 2,429 Sq Ft Home
- 1-Story Property
- Cathedral Ceiling
- Ceiling Fan
- Great Room with Fireplace
- Laundry on main level
Kitchen
- Breakfast Area or Nook
- Electric Range
- Built-In Microwave
- Dishwasher
Bedrooms and Bathrooms
- 3 Main Level Bedrooms
- Walk-In Closet
- Whirlpool Bathtub
Outdoor Features
- Above Ground Pool
- Covered patio or porch
- Gazebo
- Shed
Schools
- Mt. Pleasant Elementary School
- William Byrd Middle School
- William Byrd High School
Utilities
- Forced Air Heating and Cooling System
- Electric Water Heater
- Cable TV Available
Community Details
- No Home Owners Association
Ownership History
Purchase Details
Home Financials for this Owner
Home Financials are based on the most recent Mortgage that was taken out on this home.Purchase Details
Home Financials for this Owner
Home Financials are based on the most recent Mortgage that was taken out on this home.Similar Homes in the area
Home Values in the Area
Average Home Value in this Area
Purchase History
| Date | Type | Sale Price | Title Company |
|---|---|---|---|
| Warranty Deed | $523,500 | Priority Title | |
| Deed | $350,000 | None Available |
Mortgage History
| Date | Status | Loan Amount | Loan Type |
|---|---|---|---|
| Previous Owner | $497,700 | VA | |
| Previous Owner | $350,000 | VA | |
| Previous Owner | $110,000 | Credit Line Revolving |
Property History
| Date | Event | Price | Change | Sq Ft Price |
|---|---|---|---|---|
| 11/22/2024 11/22/24 | Sold | $523,500 | -0.3% | $216 / Sq Ft |
| 10/17/2024 10/17/24 | Pending | -- | -- | -- |
| 10/14/2024 10/14/24 | Price Changed | $525,000 | -7.1% | $216 / Sq Ft |
| 09/13/2024 09/13/24 | For Sale | $565,000 | +61.4% | $233 / Sq Ft |
| 04/14/2020 04/14/20 | Sold | $350,000 | -4.1% | $144 / Sq Ft |
| 02/27/2020 02/27/20 | Pending | -- | -- | -- |
| 02/21/2020 02/21/20 | For Sale | $364,950 | -- | $150 / Sq Ft |
Tax History Compared to Growth
Tax History
| Year | Tax Paid | Tax Assessment Tax Assessment Total Assessment is a certain percentage of the fair market value that is determined by local assessors to be the total taxable value of land and additions on the property. | Land | Improvement |
|---|---|---|---|---|
| 2024 | $4,595 | $441,800 | $47,200 | $394,600 |
| 2023 | $4,313 | $406,900 | $42,200 | $364,700 |
| 2022 | $3,823 | $350,700 | $42,200 | $308,500 |
| 2021 | $3,599 | $330,200 | $37,200 | $293,000 |
| 2020 | $3,051 | $279,900 | $37,200 | $242,700 |
| 2019 | $2,883 | $264,500 | $34,700 | $229,800 |
| 2018 | $2,715 | $259,300 | $34,700 | $224,600 |
| 2017 | $2,715 | $249,100 | $34,700 | $214,400 |
| 2016 | $2,713 | $248,900 | $34,700 | $214,200 |
| 2015 | $2,711 | $248,700 | $34,700 | $214,000 |
| 2014 | $2,708 | $248,400 | $34,700 | $213,700 |
Agents Affiliated with this Home
-
Alla Scott

Seller's Agent in 2024
Alla Scott
COLDWELL BANKER TOWNSIDE, REALTORS(r)
(540) 814-1883
232 Total Sales
-
Mary Webster

Seller Co-Listing Agent in 2024
Mary Webster
COLDWELL BANKER TOWNSIDE, REALTORS(r)
(540) 597-2450
28 Total Sales
-
Brad Thomas

Buyer's Agent in 2024
Brad Thomas
MOUNTAIN VIEW REAL ESTATE LLC
(540) 915-3637
654 Total Sales
-
Jeff Snyder

Seller's Agent in 2020
Jeff Snyder
WAINWRIGHT & CO., REALTORS(r)
(540) 798-7732
93 Total Sales
Map
Source: Roanoke Valley Association of REALTORS®
MLS Number: 867067
APN: 089.01-04-06.01-0000
- 0 Bandy Rd
- 4531 Cowman Rd
- 4439 Yellow Mountain Rd
- 5300 Rock Hill Dr
- 1631 Eanes Rd
- 4332 Bandy Rd
- 1554 Blanton Ave SE
- 3709 Garden City Blvd SE
- 0 Ventnor Rd SE Unit 908777
- 3517, 3521 Troxell Rd SE
- 3537 Garden City Blvd SE
- 0 Tall Pine Ln
- 1701 Mayfield Dr
- 3426 Garden City Blvd SE
- 3305 Ventnor Rd SE
- 0 Glenwood Dr SE
- 3420 New Spring Branch Rd SE
- 1131 Ethel Rd SE
- 2039 Mayfield Dr
- 3518 Yellow Mountain Rd SE
