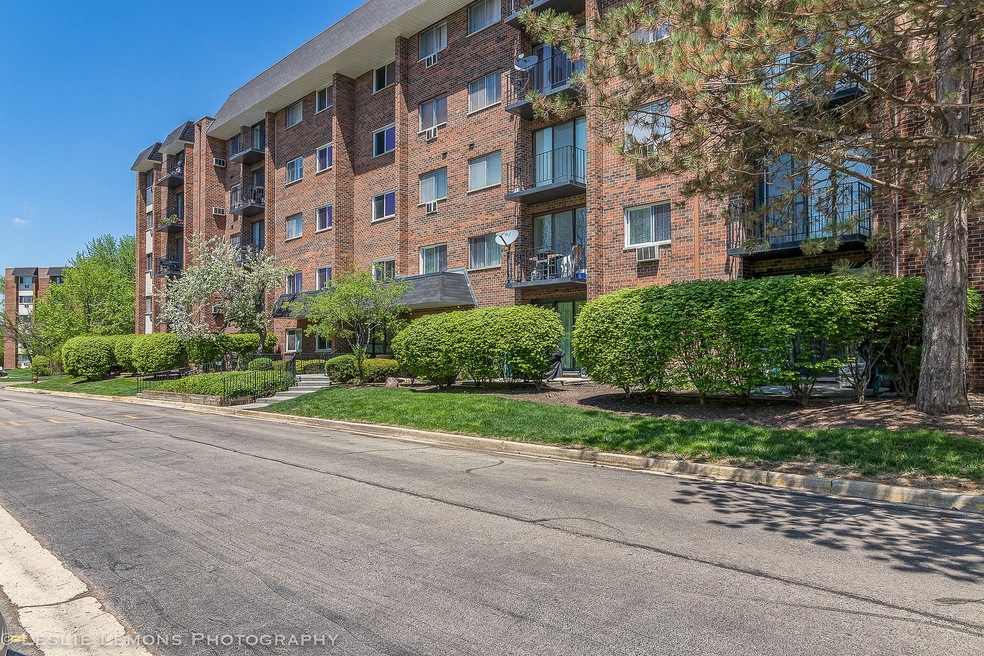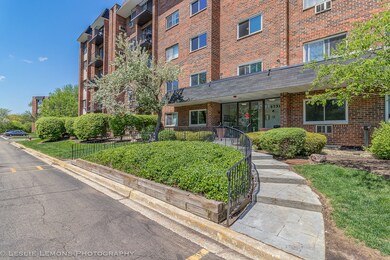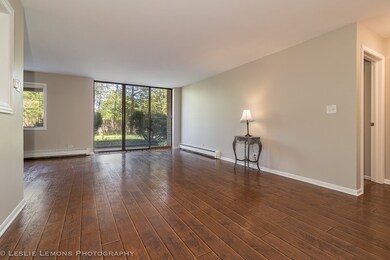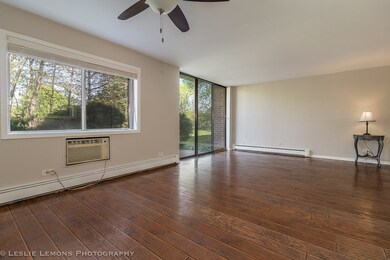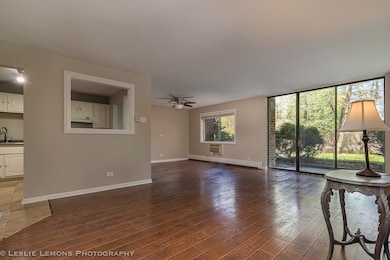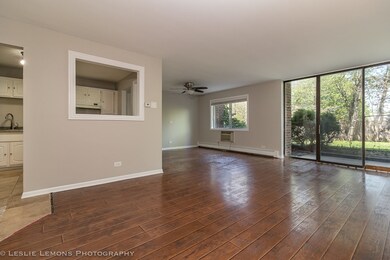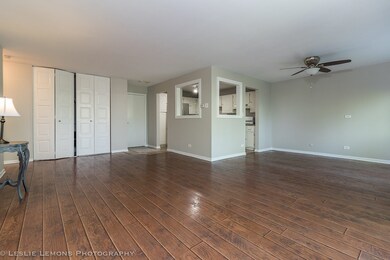
Estimated Value: $144,000 - $175,000
Highlights
- In Ground Pool
- Landscaped Professionally
- Patio
- Lisle Elementary School Rated A-
- Breakfast Bar
- Baseboard Heating
About This Home
As of June 2018Relax on the walk out patio of this great 1st floor condo w/mature trees perennial gardens located at St. Joseph Creek Condominiums. This 1 bed/1 bath condo has just been repainted with gray walls & white trim. Laminate flooring in spacious open concept living room & dining room, perfect for entertaining. Plenty of closet space throughout. Extra storage unit ** Shared laundry room right across the hall ** Enjoy community clubhouse, pool & tennis court. Great location, walking distance to train & just minutes to I-355, I-88, RT 53
Last Agent to Sell the Property
Torg Realty Inc License #471017346 Listed on: 05/11/2018
Property Details
Home Type
- Condominium
Est. Annual Taxes
- $2,107
Year Built
- 1981
Lot Details
- East or West Exposure
- Landscaped Professionally
HOA Fees
- $349 per month
Home Design
- Brick Exterior Construction
- Slab Foundation
- Asphalt Shingled Roof
Interior Spaces
- Laminate Flooring
Kitchen
- Breakfast Bar
- Oven or Range
- Microwave
- Dishwasher
Home Security
Parking
- Parking Available
- Driveway
- Parking Included in Price
Outdoor Features
- In Ground Pool
- Patio
Utilities
- One Cooling System Mounted To A Wall/Window
- Baseboard Heating
- Lake Michigan Water
- Cable TV Available
Community Details
Pet Policy
- Pets Allowed
Security
- Storm Screens
Ownership History
Purchase Details
Home Financials for this Owner
Home Financials are based on the most recent Mortgage that was taken out on this home.Purchase Details
Purchase Details
Home Financials for this Owner
Home Financials are based on the most recent Mortgage that was taken out on this home.Purchase Details
Home Financials for this Owner
Home Financials are based on the most recent Mortgage that was taken out on this home.Purchase Details
Home Financials for this Owner
Home Financials are based on the most recent Mortgage that was taken out on this home.Purchase Details
Home Financials for this Owner
Home Financials are based on the most recent Mortgage that was taken out on this home.Similar Homes in Lisle, IL
Home Values in the Area
Average Home Value in this Area
Purchase History
| Date | Buyer | Sale Price | Title Company |
|---|---|---|---|
| Paul Anish | -- | Citywide Title Corporation | |
| Haberman Nancy | $111,000 | Pntn | |
| Sarama David A | $96,500 | First American Title | |
| Foster Shawn C | $88,000 | -- | |
| Maletich Anton M | $59,000 | Chicago Title Insurance Co | |
| Littell Terry D | $47,000 | Attorneys Natl Title Network |
Mortgage History
| Date | Status | Borrower | Loan Amount |
|---|---|---|---|
| Open | Paul Anish | $84,075 | |
| Previous Owner | Sarama David A | $86,500 | |
| Previous Owner | Foster Shawn C | $83,600 | |
| Previous Owner | Maletich Anton M | $56,050 | |
| Previous Owner | Littell Terry D | $42,300 |
Property History
| Date | Event | Price | Change | Sq Ft Price |
|---|---|---|---|---|
| 06/22/2018 06/22/18 | Sold | $88,500 | -6.8% | $108 / Sq Ft |
| 05/19/2018 05/19/18 | Pending | -- | -- | -- |
| 05/11/2018 05/11/18 | For Sale | $95,000 | -- | $116 / Sq Ft |
Tax History Compared to Growth
Tax History
| Year | Tax Paid | Tax Assessment Tax Assessment Total Assessment is a certain percentage of the fair market value that is determined by local assessors to be the total taxable value of land and additions on the property. | Land | Improvement |
|---|---|---|---|---|
| 2023 | $2,107 | $35,440 | $4,110 | $31,330 |
| 2022 | $1,859 | $30,630 | $3,550 | $27,080 |
| 2021 | $1,791 | $29,480 | $3,420 | $26,060 |
| 2020 | $1,711 | $28,950 | $3,360 | $25,590 |
| 2019 | $1,666 | $27,690 | $3,210 | $24,480 |
| 2018 | $1,259 | $22,430 | $2,600 | $19,830 |
| 2017 | $1,234 | $21,670 | $2,510 | $19,160 |
| 2016 | $1,191 | $20,890 | $2,420 | $18,470 |
| 2015 | $1,150 | $19,670 | $2,280 | $17,390 |
| 2014 | $1,160 | $19,670 | $2,280 | $17,390 |
| 2013 | $1,138 | $19,710 | $2,280 | $17,430 |
Agents Affiliated with this Home
-
Mary DeLaLeurs

Seller's Agent in 2018
Mary DeLaLeurs
Torg Realty Inc
(630) 816-6969
245 Total Sales
-
Kevin Glover

Buyer's Agent in 2018
Kevin Glover
HomeSmart Realty Group
(630) 248-8869
52 Total Sales
Map
Source: Midwest Real Estate Data (MRED)
MLS Number: MRD09947445
APN: 08-02-318-134
- 4731 Saint Joseph Creek Rd Unit 5G
- 896 Mckenzie Station Dr
- 1002 Ogden Ave
- 929 Middleton Ave
- 717 Front St
- 4906 Center Ave
- Lots 02,03,12,13,14, Southport Ave
- 4558 Hatch Ln
- 4610 Main St
- 4401 Kingston Ave
- 1111 Burlington Ave Unit 216
- 5007 Kingston Ave
- 614 Gamble Dr
- 4508 Dorset Ave
- 000 Main St
- 1510A Burlington Ave
- 430 Walnut Creek Ln Unit 2405
- 430 Walnut Ave Unit 2201
- 420 Walnut Creek Ln Unit 3103
- 1607 Burlington Ave Unit 3
- 4731 Saint Joseph Creek Rd Unit 3I
- 4731 Saint Joseph Creek Rd Unit 1A
- 4731 Saint Joseph Creek Rd Unit 2G
- 4731 Saint Joseph Creek Rd Unit 1D
- 4731 Saint Joseph Creek Rd Unit 2I
- 4731 Saint Joseph Creek Rd Unit 4B
- 4731 Saint Joseph Creek Rd Unit 5F
- 4731 Saint Joseph Creek Rd Unit 1C
- 4731 Saint Joseph Creek Rd Unit 3A
- 4731 Saint Joseph Creek Rd Unit 5C
- 4731 Saint Joseph Creek Rd Unit 2B
- 4731 Saint Joseph Creek Rd Unit 2C
- 4731 Saint Joseph Creek Rd Unit 4G
- 4731 Saint Joseph Creek Rd Unit 1F
- 4731 Saint Joseph Creek Rd Unit 2D
- 4731 Saint Joseph Creek Rd Unit 5I
- 4721 Saint Joseph Creek Rd Unit 3C
- 4711 St Joseph Creek Rd Unit 5A
- 4731 St Joseph Creek Rd Unit 3G
- 4721 St Joseph Creek Rd Unit 2A
