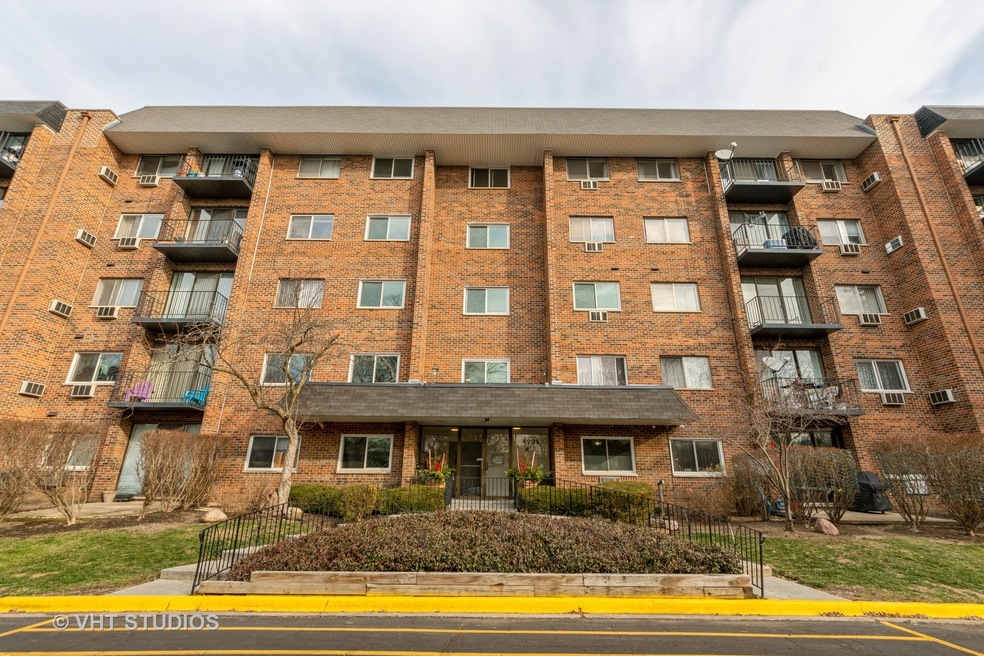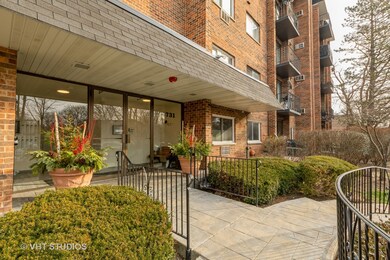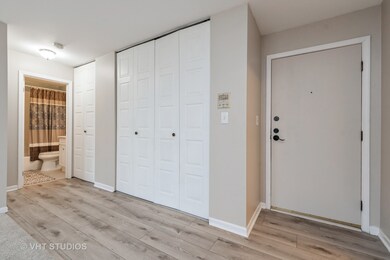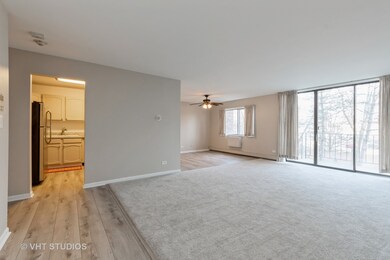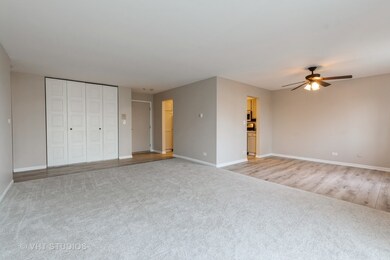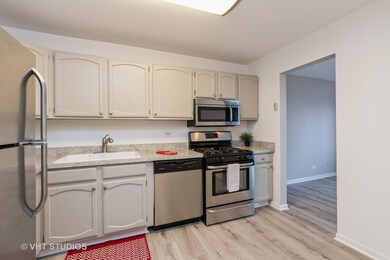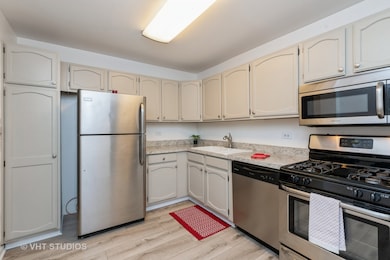
Estimated Value: $150,944 - $161,000
Highlights
- Breakfast Bar
- Entrance Foyer
- Baseboard Heating
- Lisle Elementary School Rated A-
About This Home
As of January 2021Fantastic one-bedroom, deluxe condo in the stunning St. Joseph Creek elevator building, within walking distance to downtown Lisle and the Metra, close to I-355/I-88, shopping, and restaurants. * Updated, eat-in kitchen includes stainless-steel appliances, newly installed luxury vinyl plank flooring, and freshly painted cabinets with new hardware. * The Dining Room flooring is the same contemporary vinyl flooring plank as the kitchen, and the room is open-concept to the Living Room. * The Living Room boasts brand-new carpeting, and features a three-paned sliding-door to the balcony with a mature tree-lined, courtyard view. * The spacious Master Bedroom features new carpeting, a huge closet, and a ceiling fan. * With fresh paint, new carpeting, new floors, and contemporary yet neutral tones throughout, this condo is offered at a spectacular price.
Property Details
Home Type
- Condominium
Est. Annual Taxes
- $2,089
Year Built | Renovated
- 1981 | 2020
Lot Details
- 5
HOA Fees
- $373 per month
Home Design
- Brick Exterior Construction
Interior Spaces
- Entrance Foyer
- Laminate Flooring
Kitchen
- Breakfast Bar
- Oven or Range
- Microwave
- Dishwasher
Parking
- Parking Available
- Driveway
- Assigned Parking
Utilities
- One Cooling System Mounted To A Wall/Window
- Baseboard Heating
- Lake Michigan Water
Community Details
- Pets Allowed
Listing and Financial Details
- Homeowner Tax Exemptions
Ownership History
Purchase Details
Home Financials for this Owner
Home Financials are based on the most recent Mortgage that was taken out on this home.Purchase Details
Purchase Details
Home Financials for this Owner
Home Financials are based on the most recent Mortgage that was taken out on this home.Purchase Details
Purchase Details
Similar Homes in Lisle, IL
Home Values in the Area
Average Home Value in this Area
Purchase History
| Date | Buyer | Sale Price | Title Company |
|---|---|---|---|
| Serebreacova Marina | $107,000 | Baird & Warner Ttl Svcs Inc | |
| West Suburban Bank | -- | None Available | |
| Valdez Michael D | $70,000 | Fidelity National Title | |
| Ross Pauline | -- | None Available | |
| Ross Pauline | -- | First American Title Insuran | |
| Ross Pauline | -- | First American Title Insuran |
Mortgage History
| Date | Status | Borrower | Loan Amount |
|---|---|---|---|
| Previous Owner | Valdez Michael D | $52,500 |
Property History
| Date | Event | Price | Change | Sq Ft Price |
|---|---|---|---|---|
| 01/29/2021 01/29/21 | Sold | $107,000 | -2.7% | $131 / Sq Ft |
| 12/27/2020 12/27/20 | Pending | -- | -- | -- |
| 12/21/2020 12/21/20 | For Sale | $110,000 | +57.1% | $135 / Sq Ft |
| 12/19/2014 12/19/14 | Sold | $70,000 | -6.7% | $86 / Sq Ft |
| 11/10/2014 11/10/14 | Pending | -- | -- | -- |
| 10/06/2014 10/06/14 | For Sale | $75,000 | -- | $92 / Sq Ft |
Tax History Compared to Growth
Tax History
| Year | Tax Paid | Tax Assessment Tax Assessment Total Assessment is a certain percentage of the fair market value that is determined by local assessors to be the total taxable value of land and additions on the property. | Land | Improvement |
|---|---|---|---|---|
| 2023 | $2,089 | $35,210 | $4,110 | $31,100 |
| 2022 | $1,844 | $30,430 | $3,550 | $26,880 |
| 2021 | $1,776 | $29,280 | $3,420 | $25,860 |
| 2020 | $1,696 | $28,750 | $3,360 | $25,390 |
| 2019 | $1,652 | $27,500 | $3,210 | $24,290 |
| 2018 | $1,248 | $22,280 | $2,600 | $19,680 |
| 2017 | $1,223 | $21,530 | $2,510 | $19,020 |
| 2016 | $1,179 | $20,750 | $2,420 | $18,330 |
| 2015 | $1,139 | $19,540 | $2,280 | $17,260 |
| 2014 | $1,149 | $19,540 | $2,280 | $17,260 |
| 2013 | $1,128 | $19,580 | $2,280 | $17,300 |
Agents Affiliated with this Home
-
Mary Kaley

Seller's Agent in 2021
Mary Kaley
Baird Warner
(708) 302-1946
1 in this area
118 Total Sales
-
Kiana Szostak

Seller Co-Listing Agent in 2021
Kiana Szostak
Baird Warner
(708) 955-1339
1 in this area
162 Total Sales
-
Valentina Kelbus
V
Buyer's Agent in 2021
Valentina Kelbus
Prestige Real Estate Group Inc
(773) 816-8521
1 in this area
44 Total Sales
-
Beata Kolpek

Seller's Agent in 2014
Beata Kolpek
Platinum Partners Realtors
(630) 207-9909
1 in this area
129 Total Sales
-
Margy Sigerich

Buyer's Agent in 2014
Margy Sigerich
Coldwell Banker Realty
(630) 212-8379
1 in this area
77 Total Sales
Map
Source: Midwest Real Estate Data (MRED)
MLS Number: MRD10957425
APN: 08-02-318-143
- 4731 Saint Joseph Creek Rd Unit 5G
- 896 Mckenzie Station Dr
- 1002 Ogden Ave
- 929 Middleton Ave
- 717 Front St
- 4906 Center Ave
- Lots 02,03,12,13,14, Southport Ave
- 4558 Hatch Ln
- 4610 Main St
- 4401 Kingston Ave
- 1111 Burlington Ave Unit 216
- 5007 Kingston Ave
- 614 Gamble Dr
- 4508 Dorset Ave
- 000 Main St
- 1510A Burlington Ave
- 430 Walnut Creek Ln Unit 2405
- 430 Walnut Ave Unit 2201
- 420 Walnut Creek Ln Unit 3103
- 1607 Burlington Ave Unit 3
- 4731 Saint Joseph Creek Rd Unit 3I
- 4731 Saint Joseph Creek Rd Unit 1A
- 4731 Saint Joseph Creek Rd Unit 2G
- 4731 Saint Joseph Creek Rd Unit 1D
- 4731 Saint Joseph Creek Rd Unit 2I
- 4731 Saint Joseph Creek Rd Unit 4B
- 4731 Saint Joseph Creek Rd Unit 5F
- 4731 Saint Joseph Creek Rd Unit 1C
- 4731 Saint Joseph Creek Rd Unit 3A
- 4731 Saint Joseph Creek Rd Unit 5C
- 4731 Saint Joseph Creek Rd Unit 2B
- 4731 Saint Joseph Creek Rd Unit 2C
- 4731 Saint Joseph Creek Rd Unit 4G
- 4731 Saint Joseph Creek Rd Unit 1F
- 4731 Saint Joseph Creek Rd Unit 2D
- 4731 Saint Joseph Creek Rd Unit 5I
- 4721 Saint Joseph Creek Rd Unit 3C
- 4711 St Joseph Creek Rd Unit 5A
- 4731 St Joseph Creek Rd Unit 3G
- 4721 St Joseph Creek Rd Unit 2A
