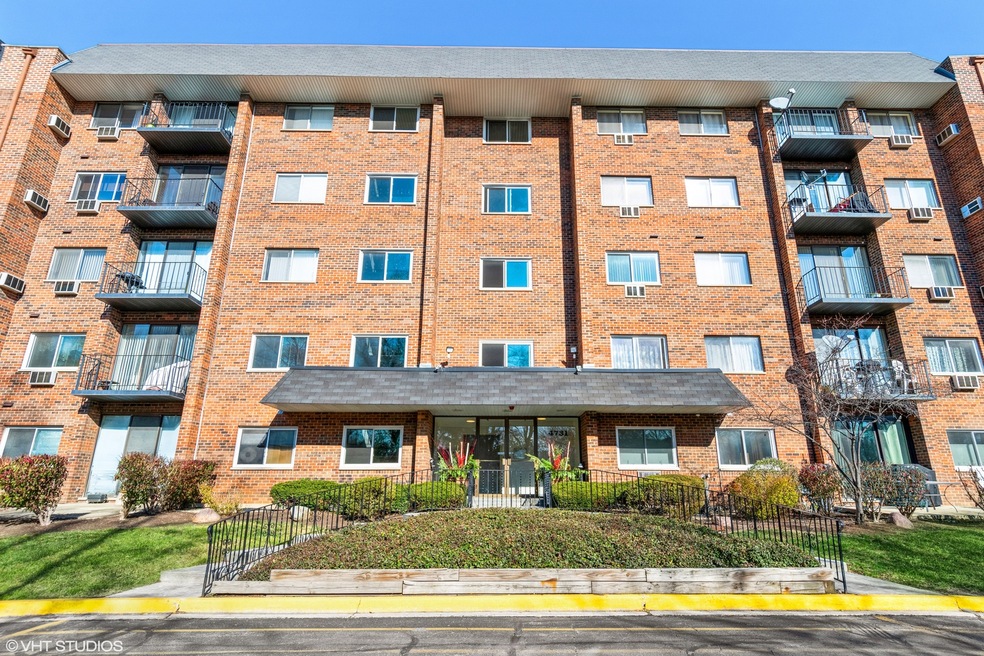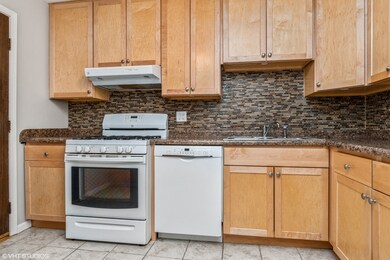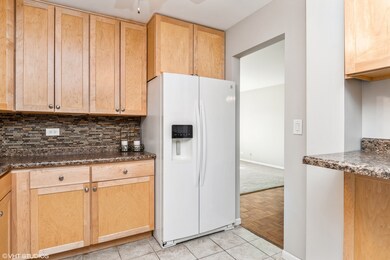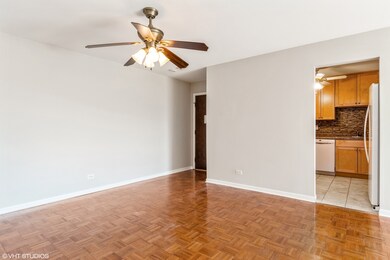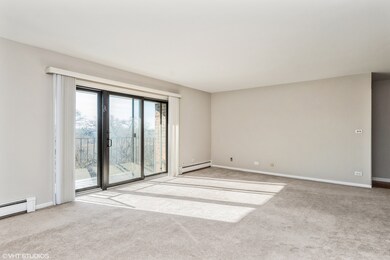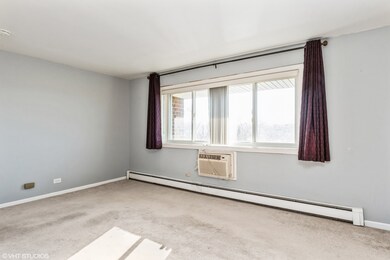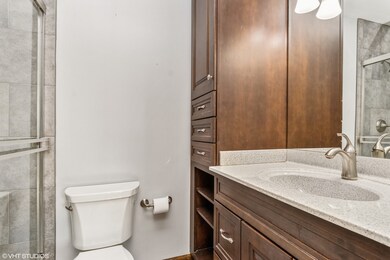
Estimated Value: $198,173 - $226,000
Highlights
- Lock-and-Leave Community
- Wooded Lot
- Community Pool
- Lisle Elementary School Rated A-
- L-Shaped Dining Room
- Balcony
About This Home
As of January 2023Beautiful wooded views from this 5th floor condo just minutes from the highway, train and downtown Lisle. It is neutrally decorated with an updated kitchen including 42" maple cabinets and glass backsplash and updated countertops. The large dining room has wood flooring and the living room has access to a large balcony overlooking the wooded area. Enjoy the master suite with a full wall closet and an updated private bath with a large walk in shower and dark wood vanity with linen cabinet. The second bedroom has lovely views overlooking the pool and a large closet with organizers and easy access to the second full bath. One garage space plus a second outdoor space. This one has it all price, location and condition. Hurry over!
Last Agent to Sell the Property
Baird & Warner License #475123695 Listed on: 11/23/2022

Property Details
Home Type
- Condominium
Est. Annual Taxes
- $3,230
Year Built
- Built in 1980
Lot Details
- 5
HOA Fees
- $505 Monthly HOA Fees
Parking
- 1 Car Attached Garage
- Parking Included in Price
Home Design
- Brick Exterior Construction
- Asphalt Roof
Interior Spaces
- 1,181 Sq Ft Home
- Ceiling Fan
- Living Room
- L-Shaped Dining Room
- Storage
Kitchen
- Range with Range Hood
- Dishwasher
Bedrooms and Bathrooms
- 2 Bedrooms
- 2 Potential Bedrooms
- 2 Full Bathrooms
Schools
- Lisle Elementary School
- Lisle Junior High School
- Lisle High School
Utilities
- Two Cooling Systems Mounted To A Wall/Window
- Baseboard Heating
- Lake Michigan Water
Additional Features
- Balcony
- Wooded Lot
Community Details
Overview
- Association fees include water, gas, parking, insurance, pool, exterior maintenance, lawn care, scavenger, snow removal
- 40 Units
- Staff Association, Phone Number (847) 459-0000
- St Joseph Creek Subdivision
- Property managed by First Service Residential
- Lock-and-Leave Community
- 5-Story Property
Amenities
- Common Area
- Coin Laundry
- Community Storage Space
- Elevator
Recreation
- Community Pool
Pet Policy
- Pets up to 30 lbs
- Dogs and Cats Allowed
Ownership History
Purchase Details
Purchase Details
Home Financials for this Owner
Home Financials are based on the most recent Mortgage that was taken out on this home.Purchase Details
Similar Homes in Lisle, IL
Home Values in the Area
Average Home Value in this Area
Purchase History
| Date | Buyer | Sale Price | Title Company |
|---|---|---|---|
| Chapa Juan | -- | None Listed On Document | |
| Chapa Juan | $160,000 | Baird & Warner Title Services | |
| Crabtree Raymond | -- | None Available |
Mortgage History
| Date | Status | Borrower | Loan Amount |
|---|---|---|---|
| Previous Owner | Chapa Juan | $144,000 | |
| Closed | Chapa Juan | $10,000 |
Property History
| Date | Event | Price | Change | Sq Ft Price |
|---|---|---|---|---|
| 01/13/2023 01/13/23 | Sold | $160,000 | -3.0% | $135 / Sq Ft |
| 12/16/2022 12/16/22 | Pending | -- | -- | -- |
| 12/15/2022 12/15/22 | For Sale | $165,000 | 0.0% | $140 / Sq Ft |
| 12/13/2022 12/13/22 | Pending | -- | -- | -- |
| 11/23/2022 11/23/22 | For Sale | $165,000 | -- | $140 / Sq Ft |
Tax History Compared to Growth
Tax History
| Year | Tax Paid | Tax Assessment Tax Assessment Total Assessment is a certain percentage of the fair market value that is determined by local assessors to be the total taxable value of land and additions on the property. | Land | Improvement |
|---|---|---|---|---|
| 2023 | $3,909 | $50,920 | $6,020 | $44,900 |
| 2022 | $3,321 | $44,010 | $5,200 | $38,810 |
| 2021 | $3,230 | $42,340 | $5,000 | $37,340 |
| 2020 | $3,099 | $41,580 | $4,910 | $36,670 |
| 2019 | $3,056 | $39,780 | $4,700 | $35,080 |
| 2018 | $2,471 | $32,230 | $3,810 | $28,420 |
| 2017 | $2,451 | $31,140 | $3,680 | $27,460 |
| 2016 | $2,400 | $30,020 | $3,550 | $26,470 |
| 2015 | $2,379 | $28,270 | $3,340 | $24,930 |
| 2014 | $2,399 | $28,270 | $3,340 | $24,930 |
| 2013 | $2,353 | $28,340 | $3,350 | $24,990 |
Agents Affiliated with this Home
-
Holly Pickens

Seller's Agent in 2023
Holly Pickens
Baird Warner
(630) 253-3428
3 in this area
202 Total Sales
-
Margaret Placko

Seller Co-Listing Agent in 2023
Margaret Placko
Baird Warner
(630) 542-6682
2 in this area
105 Total Sales
-
Janet Mayer

Buyer's Agent in 2023
Janet Mayer
RE/MAX
(630) 244-0755
3 in this area
83 Total Sales
Map
Source: Midwest Real Estate Data (MRED)
MLS Number: 11677983
APN: 08-02-318-172
- 4731 Saint Joseph Creek Rd Unit 5G
- 896 Mckenzie Station Dr
- 1002 Ogden Ave
- 929 Middleton Ave
- 717 Front St
- 4906 Center Ave
- Lots 02,03,12,13,14, Southport Ave
- 4558 Hatch Ln
- 4610 Main St
- 4401 Kingston Ave
- 1111 Burlington Ave Unit 216
- 5007 Kingston Ave
- 614 Gamble Dr
- 4508 Dorset Ave
- 000 Main St
- 1510A Burlington Ave
- 430 Walnut Creek Ln Unit 2405
- 430 Walnut Ave Unit 2201
- 420 Walnut Creek Ln Unit 3103
- 1607 Burlington Ave Unit 3
- 4731 Saint Joseph Creek Rd Unit 3I
- 4731 Saint Joseph Creek Rd Unit 1A
- 4731 Saint Joseph Creek Rd Unit 2G
- 4731 Saint Joseph Creek Rd Unit 1D
- 4731 Saint Joseph Creek Rd Unit 2I
- 4731 Saint Joseph Creek Rd Unit 4B
- 4731 Saint Joseph Creek Rd Unit 5F
- 4731 Saint Joseph Creek Rd Unit 1C
- 4731 Saint Joseph Creek Rd Unit 3A
- 4731 Saint Joseph Creek Rd Unit 5C
- 4731 Saint Joseph Creek Rd Unit 2B
- 4731 Saint Joseph Creek Rd Unit 2C
- 4731 Saint Joseph Creek Rd Unit 4G
- 4731 Saint Joseph Creek Rd Unit 1F
- 4731 Saint Joseph Creek Rd Unit 2D
- 4731 Saint Joseph Creek Rd Unit 5I
- 4721 Saint Joseph Creek Rd Unit 3C
- 4711 St Joseph Creek Rd Unit 5A
- 4731 St Joseph Creek Rd Unit 3G
- 4721 St Joseph Creek Rd Unit 2A
