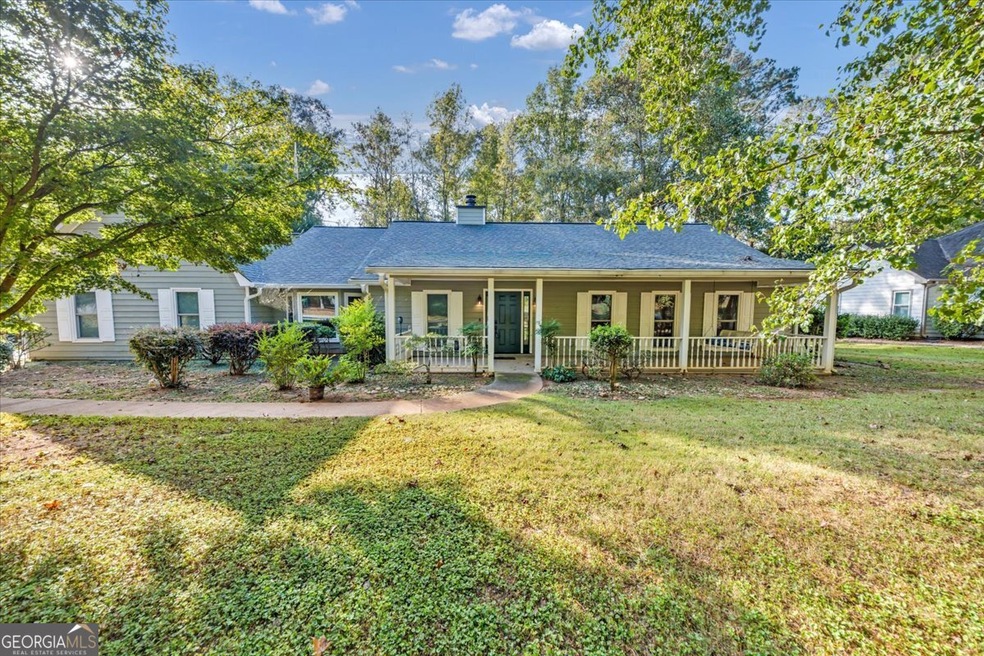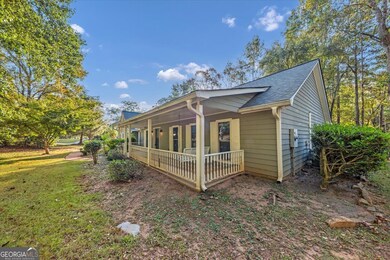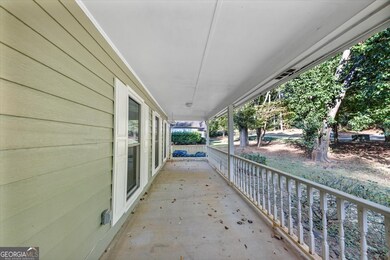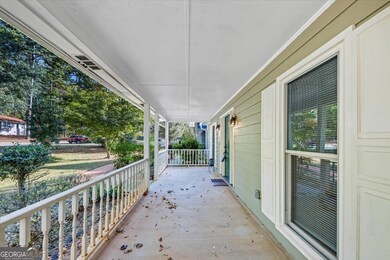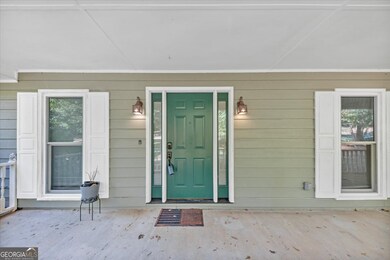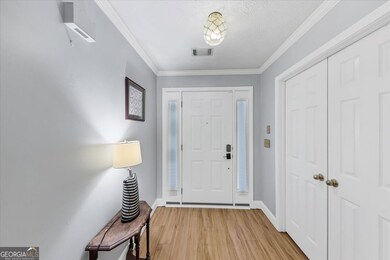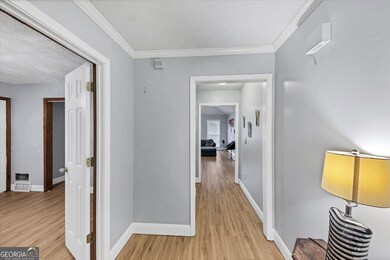4731 Shadybrook Way SE Unit 2 Conyers, GA 30094
Estimated payment $2,046/month
Highlights
- Community Lake
- Private Lot
- Ranch Style House
- Clubhouse
- Vaulted Ceiling
- Wood Flooring
About This Home
Welcome home to this beautifully maintained ranch-style retreat nestled in a quiet, established subdivision! If you love privacy and prefer a stepless layout, this is the perfect match. As you arrive, you'll be greeted by a long driveway ideal for accommodating multiple cars and you can't miss the charming covered front porch that extends the length of the home, perfect for morning coffee or relaxing outdoors. Inside, gleaming hardwood floors lead you into the inviting family room featuring vaulted ceilings, recessed lighting, and seamless flow into the spacious eat-in kitchen with granite countertops and a bay window. Just off the family room, the large enclosed sunroom with built-in shelving provides additional space for entertaining or unwinding. The oversized primary suite boasts two large closets, a spa-like ensuite with dual sinks, and a soaking tub-your personal retreat after a long day. Three additional generously sized bedrooms offer plenty of space for family or guests, with one perfectly suited for a home office or formal dining room. French doors open to a large extended patio overlooking the private backyard perfect for gatherings or quiet evenings outdoors. This home truly blends peace and convenience, located just minutes from shopping, dining, and major highways. Don't miss your chance to call this tranquil gem your new home! 1 year home warranty. Motivated seller! Ask me how clients can save 25% by using The Heritage Closing Firm!
Home Details
Home Type
- Single Family
Est. Annual Taxes
- $4,456
Year Built
- Built in 1989
Lot Details
- 0.55 Acre Lot
- Private Lot
Home Design
- Ranch Style House
Interior Spaces
- 2,080 Sq Ft Home
- Vaulted Ceiling
- Recessed Lighting
- 1 Fireplace
- Great Room
- Family Room
- Sun or Florida Room
- Laundry in Hall
Kitchen
- Oven or Range
- Microwave
- Dishwasher
Flooring
- Wood
- Tile
Bedrooms and Bathrooms
- 4 Main Level Bedrooms
- Walk-In Closet
- 2 Full Bathrooms
- Double Vanity
- Whirlpool Bathtub
- Separate Shower
Parking
- Garage
- Side or Rear Entrance to Parking
- Garage Door Opener
Schools
- Barksdale Elementary School
- Gen Ray Davis Middle School
- Salem High School
Utilities
- Central Heating and Cooling System
- High Speed Internet
- Cable TV Available
Community Details
Overview
- Property has a Home Owners Association
- Association fees include ground maintenance, swimming
- Meadowbrook Subdivision
- Community Lake
Amenities
- Clubhouse
Recreation
- Community Pool
Map
Home Values in the Area
Average Home Value in this Area
Tax History
| Year | Tax Paid | Tax Assessment Tax Assessment Total Assessment is a certain percentage of the fair market value that is determined by local assessors to be the total taxable value of land and additions on the property. | Land | Improvement |
|---|---|---|---|---|
| 2025 | $2,337 | $119,040 | $26,480 | $92,560 |
| 2024 | $2,093 | $115,160 | $25,360 | $89,800 |
| 2023 | $1,736 | $106,120 | $26,400 | $79,720 |
| 2022 | $1,593 | $88,280 | $22,640 | $65,640 |
| 2021 | $1,322 | $76,240 | $17,040 | $59,200 |
| 2020 | $1,604 | $67,880 | $13,560 | $54,320 |
| 2019 | $1,281 | $56,080 | $10,840 | $45,240 |
| 2018 | $1,195 | $53,040 | $9,680 | $43,360 |
| 2017 | $848 | $41,480 | $8,680 | $32,800 |
| 2016 | $784 | $41,480 | $8,680 | $32,800 |
| 2015 | $786 | $41,480 | $8,680 | $32,800 |
| 2014 | $689 | $40,800 | $8,000 | $32,800 |
| 2013 | -- | $52,400 | $12,000 | $40,400 |
Property History
| Date | Event | Price | List to Sale | Price per Sq Ft |
|---|---|---|---|---|
| 10/09/2025 10/09/25 | For Sale | $325,000 | -- | $156 / Sq Ft |
Purchase History
| Date | Type | Sale Price | Title Company |
|---|---|---|---|
| Deed | $164,000 | -- | |
| Deed | $133,500 | -- |
Mortgage History
| Date | Status | Loan Amount | Loan Type |
|---|---|---|---|
| Open | $133,168 | FHA | |
| Previous Owner | $122,853 | FHA |
Source: Georgia MLS
MLS Number: 10622079
APN: 051-B-01-0417
- 4980 W Lake Dr SE
- 4991 Lake Forest Dr SE
- 4970 Hull Rd SE
- 4811 W Lake Dr SE
- 4938 Lake Forest Dr SE
- 427 Birch Ln SE
- 5050 Wendwood Rd SW
- 634 Knollwood Cir SE
- 5214 Parkside Dr SE
- 510 Bell Rd SE Unit 1
- 801 Greenwood Trail SE
- 5170 Paul Cir SW
- 4770 Cedar Brook Dr SE
- 334 Bridgewood Dr SE
- 821 Greenwood Trail SE
- 385 Oglesby Bridge Rd SE
- 5190 Paul Cir SW
- 167 Bridgewood Dr SE
- 4710 Cedar Brook Dr SE
- 835 Cochise Trail SE
- 4781 Meadowlark Dr SE
- 4915 Lake Forest Dr SE
- 430 Birch Ln SE
- 4906 Cedar Ct SE
- 5170 Paul Cir SW
- 4656 Bristol Dr SE
- 838 Cochise Trail SE
- 613 Windsor Dr SE
- 201 Oglesby Bridge Rd SE
- 5120 E Shore Dr SW
- 3940 Cumberland Trail SE
- 80 Ashton Place
- 724 Cowan Rd SE
- 1829 Brandy Woods Trail SE
- 85 Melton Way
- 40 Jill Ln
- 1710 Hidden Shoals Dr SE
- 425 Freeport Way
- 15 Tabitha Ct
- 210 Berkshire Pass
Ask me questions while you tour the home.
