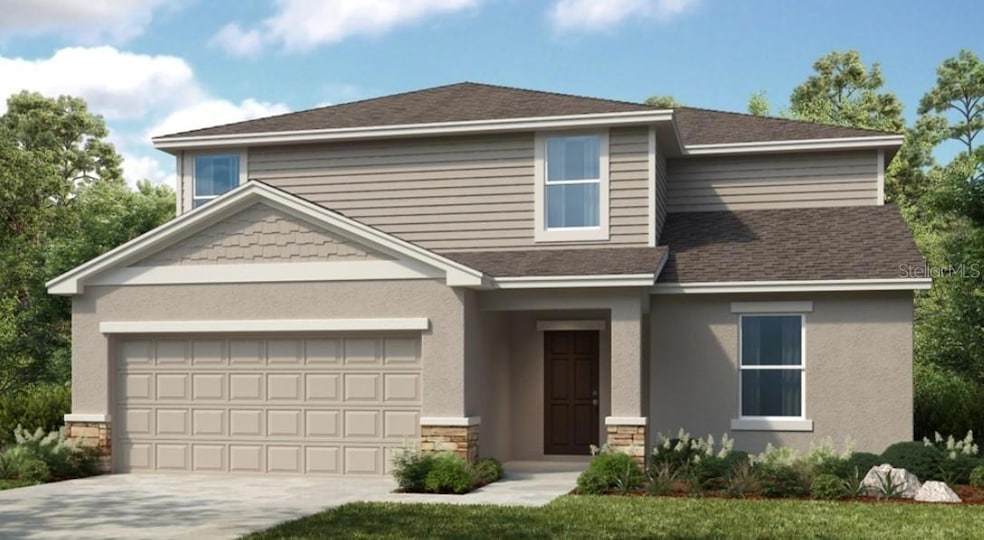
4731 Yellow Elder Way Kissimmee, FL 34758
Estimated payment $2,618/month
Highlights
- Under Construction
- Open Floorplan
- Great Room
- Pond View
- Craftsman Architecture
- Community Pool
About This Home
Under Construction. New Construction - September Completion! Built by Taylor Morrison, America's Most Trusted Homebuilder. Welcome to the Azalea at 4731 Yellow Elder Way in Aden South at Westview. The Azalea offers flexibility and space with a bright great room that flows into the open kitchen and casual dining area. A downstairs bedroom with adjacent bath is ideal for guests, while a double-door study provides the perfect work-from-home setup. Upstairs, the spacious primary suite features dual vanities, a large walk-in shower, private WC, and generous closet. Three additional bedrooms share a smartly designed bath with split vanities and two walk-in closets. Live close to Lake Toho and top Kissimmee attractions at Aden South at Westview—where nature and convenience meet. Enjoy trails, ponds, and wetlands just outside your door, plus access to The Hub: a planned amenity center with a resort-style pool, fitness studio, sports courts, and more. Additional Highlights Include: French doors to flex room, ceramic tile throughout first floor, and quartz countertops in kitchen and bathrooms. Photos are for representative purposes only. MLS#O6326205
Listing Agent
TAYLOR MORRISON REALTY OF FLORIDA INC License #3601813 Listed on: 07/11/2025
Home Details
Home Type
- Single Family
Year Built
- Built in 2025 | Under Construction
Lot Details
- 6,590 Sq Ft Lot
- West Facing Home
- Irrigation Equipment
HOA Fees
- $125 Monthly HOA Fees
Parking
- 2 Car Attached Garage
- Ground Level Parking
- Garage Door Opener
- Driveway
Home Design
- Home is estimated to be completed on 9/30/25
- Craftsman Architecture
- Bi-Level Home
- Slab Foundation
- Shingle Roof
- Cement Siding
- Block Exterior
- Stucco
Interior Spaces
- 2,287 Sq Ft Home
- Open Floorplan
- Window Treatments
- Sliding Doors
- Great Room
- Den
- Inside Utility
- Pond Views
Kitchen
- Dinette
- Range
- Microwave
- Dishwasher
- Disposal
Flooring
- Carpet
- Tile
Bedrooms and Bathrooms
- 5 Bedrooms
- Split Bedroom Floorplan
- Walk-In Closet
- 3 Full Bathrooms
- Shower Only
Laundry
- Laundry closet
- Dryer
- Washer
Utilities
- Central Heating and Cooling System
- Electric Water Heater
- Cable TV Available
Listing and Financial Details
- Home warranty included in the sale of the property
- Visit Down Payment Resource Website
- Tax Lot 94
- Assessor Parcel Number NALOT94
- $1,752 per year additional tax assessments
Community Details
Overview
- Association fees include pool
- Troon Management Company Association, Phone Number (800) 720-0028
- Built by Taylor Morrison
- Aden South At Westview Subdivision, Azalea Floorplan
Recreation
- Community Playground
- Community Pool
Map
Home Values in the Area
Average Home Value in this Area
Property History
| Date | Event | Price | Change | Sq Ft Price |
|---|---|---|---|---|
| 07/30/2025 07/30/25 | For Sale | $385,000 | -- | $168 / Sq Ft |
Similar Homes in Kissimmee, FL
Source: Stellar MLS
MLS Number: O6326205
- 4730 Yellow Elder Way
- 4724 Yellow Elder Way
- 4749 Yellow Elder Way
- 4742 Yellow Elder Way
- 4760 Yellow Elder Way
- 4740 Cloister St
- 4716 Coral Harbour Rd
- 2661 Skyline Loop
- 2667 Skyline Loop
- 2675 Skyline Loop
- 2695 Skyline Loop
- 2705 Skyline Loop
- 5739 Gingham Dr
- 2721 Skyline Loop
- 2656 Skyline Loop
- 2664 Skyline Loop
- 2678 Skyline Loop
- 3022 Skyline Loop
- 3030 Skyline Loop
- 3034 Skyline Loop
- 4664 Yellow Elder Way
- 4752 Cloister St
- 4778 Yellow Elder Way
- 5821 Le Marin Way
- 4794 Cloister St
- 2633 Skyline Loop
- 4799 Guinep Ln
- 2618 Skyline Loop
- 5727 Gingham Dr
- 5746 Le Marin Way
- 3094 Skyline Loop
- 3081 Skyline Loop Unit 3081
- 3065 Skyline Loop
- 3094 Skyline Lp
- 3098 Skyline Loop
- 5724 Le Marin Way
- 2670 Skyline Loop
- 3132 Skyline Loop
- 3102 Skyline Loop
- 5682 Nispero Way






