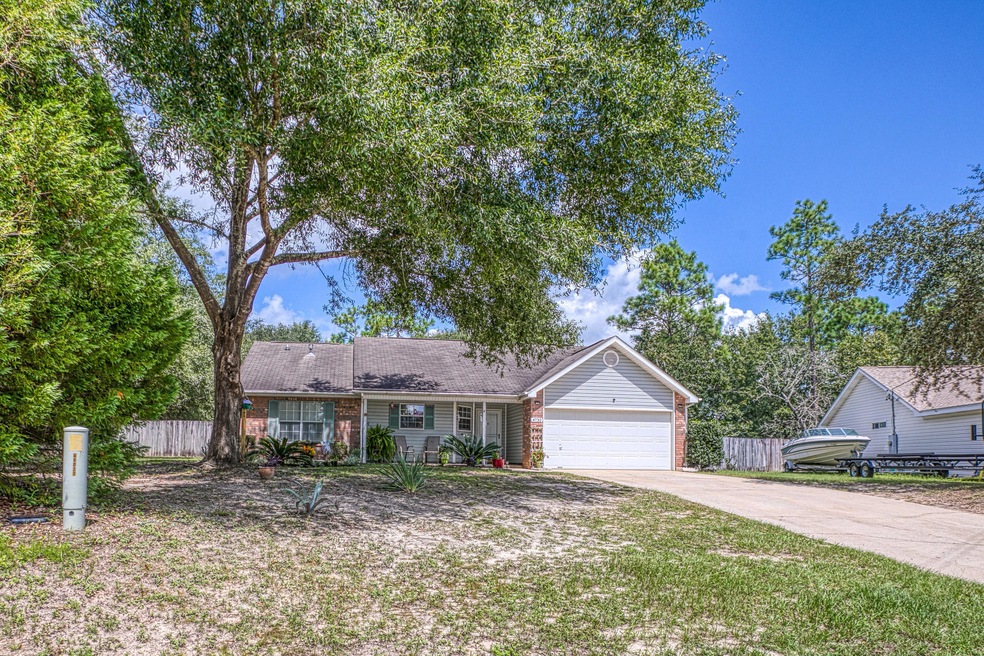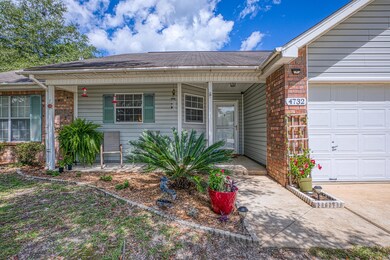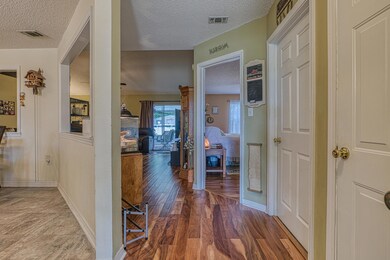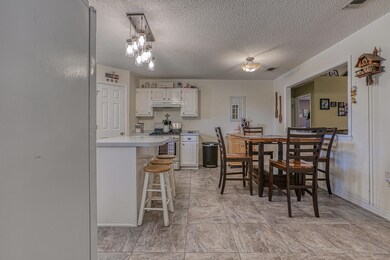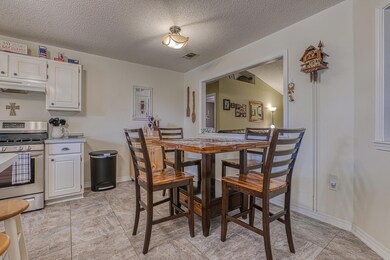
4732 Connor Dr Crestview, FL 32539
Highlights
- Above Ground Pool
- Wood Flooring
- Screened Porch
- Vaulted Ceiling
- Corner Lot
- Walk-In Pantry
About This Home
As of November 2024Charming ranch style home, located, SOUTH of I-10 and only minutes away from military bases and 30 minutes to Niceville. Pool home with large .53 acre, flat lot, tucked in a private, interior, corner lot. NEW ROOF being installed before closing ! Desirable split 3BR/ 2BTH floor plan home. Vaulted ceilings in the family room with display shelves built in! New engineered hardwood through out and vinyl flooring in kitchen and baths. New gas range and hot water heater. Double vanities in the master bath, soaking tub and walk shower, plus a walk-in closet. Large screened in back porch, overlooking the newer above ground pool.! Massive, fenced in yard with a New , 26 'x 12' metal shed with tons of shelving as well as a smaller shed! Great neighborhood with No HOA.
Last Agent to Sell the Property
Ruckel Properties Inc License #3327076 Listed on: 08/31/2020
Last Buyer's Agent
Christina Jennings
Back Stage Realty
Home Details
Home Type
- Single Family
Est. Annual Taxes
- $893
Year Built
- Built in 1998
Lot Details
- 0.54 Acre Lot
- Property fronts a county road
- Back Yard Fenced
- Corner Lot
- Interior Lot
- Property is zoned County
Parking
- 2 Car Attached Garage
- Oversized Parking
- Automatic Garage Door Opener
Home Design
- Dimensional Roof
- Ridge Vents on the Roof
- Composition Shingle Roof
- Vinyl Siding
- Brick Front
Interior Spaces
- 1,506 Sq Ft Home
- 1-Story Property
- Woodwork
- Vaulted Ceiling
- Family Room
- Dining Area
- Screened Porch
- Exterior Washer Dryer Hookup
Kitchen
- Breakfast Bar
- Walk-In Pantry
- Gas Oven or Range
- Dishwasher
- Disposal
Flooring
- Wood
- Painted or Stained Flooring
- Vinyl
Bedrooms and Bathrooms
- 3 Bedrooms
- 2 Full Bathrooms
- Cultured Marble Bathroom Countertops
- Dual Vanity Sinks in Primary Bathroom
- Separate Shower in Primary Bathroom
Outdoor Features
- Above Ground Pool
- Open Patio
Schools
- Antioch Elementary School
- Shoal River Middle School
- Crestview High School
Utilities
- High Efficiency Air Conditioning
- Central Heating
- Heating System Uses Natural Gas
- Gas Water Heater
- Phone Available
Community Details
- Sugar Creek S/D Lot 10 Blk A Subdivision
Listing and Financial Details
- Assessor Parcel Number 33-3N-23-2555-000A-0100
Ownership History
Purchase Details
Home Financials for this Owner
Home Financials are based on the most recent Mortgage that was taken out on this home.Purchase Details
Home Financials for this Owner
Home Financials are based on the most recent Mortgage that was taken out on this home.Purchase Details
Home Financials for this Owner
Home Financials are based on the most recent Mortgage that was taken out on this home.Similar Homes in Crestview, FL
Home Values in the Area
Average Home Value in this Area
Purchase History
| Date | Type | Sale Price | Title Company |
|---|---|---|---|
| Warranty Deed | $275,000 | Old South Land Title | |
| Warranty Deed | $275,000 | Old South Land Title | |
| Warranty Deed | $215,000 | Old South Land Title Inc | |
| Warranty Deed | $98,500 | -- |
Mortgage History
| Date | Status | Loan Amount | Loan Type |
|---|---|---|---|
| Open | $85,000 | New Conventional | |
| Closed | $85,000 | New Conventional | |
| Previous Owner | $219,945 | VA | |
| Previous Owner | $20,000 | Credit Line Revolving | |
| Previous Owner | $120,861 | VA | |
| Previous Owner | $100,450 | VA |
Property History
| Date | Event | Price | Change | Sq Ft Price |
|---|---|---|---|---|
| 11/25/2024 11/25/24 | Sold | $275,000 | -4.8% | $187 / Sq Ft |
| 10/22/2024 10/22/24 | Pending | -- | -- | -- |
| 10/04/2024 10/04/24 | Price Changed | $289,000 | -3.3% | $197 / Sq Ft |
| 09/14/2024 09/14/24 | For Sale | $299,000 | +39.1% | $204 / Sq Ft |
| 10/07/2020 10/07/20 | Sold | $215,000 | 0.0% | $143 / Sq Ft |
| 09/01/2020 09/01/20 | Pending | -- | -- | -- |
| 08/31/2020 08/31/20 | For Sale | $215,000 | -- | $143 / Sq Ft |
Tax History Compared to Growth
Tax History
| Year | Tax Paid | Tax Assessment Tax Assessment Total Assessment is a certain percentage of the fair market value that is determined by local assessors to be the total taxable value of land and additions on the property. | Land | Improvement |
|---|---|---|---|---|
| 2024 | $2,227 | $248,755 | $51,360 | $197,395 |
| 2023 | $2,227 | $247,150 | $48,000 | $199,150 |
| 2022 | $2,040 | $221,918 | $34,462 | $187,456 |
| 2021 | $1,641 | $152,335 | $32,803 | $119,532 |
| 2020 | $904 | $114,157 | $0 | $0 |
| 2019 | $893 | $111,590 | $0 | $0 |
| 2018 | $884 | $109,509 | $0 | $0 |
| 2017 | $880 | $107,257 | $0 | $0 |
| 2016 | $859 | $105,051 | $0 | $0 |
| 2015 | $881 | $104,321 | $0 | $0 |
| 2014 | $889 | $104,116 | $0 | $0 |
Agents Affiliated with this Home
-
Amor Nevel
A
Seller's Agent in 2024
Amor Nevel
A.S.K. Lucky7Kittens Realty LLC
(850) 855-9544
7 Total Sales
-
Test Test
T
Buyer's Agent in 2024
Test Test
ECN - Unknown Office
(585) 329-5058
3,383 Total Sales
-
Valerie Waters- Auclair

Seller's Agent in 2020
Valerie Waters- Auclair
Ruckel Properties Inc
(850) 855-6205
88 Total Sales
-
C
Buyer's Agent in 2020
Christina Jennings
Back Stage Realty
Map
Source: Emerald Coast Association of REALTORS®
MLS Number: 854333
APN: 33-3N-23-2555-000A-0100
- 4726 Connor Dr
- 4726 Whitewater Ln
- 368 John King Rd
- 4719 Whitewater Ln
- 400 Brown Place
- 373 Brown Place
- 2846 Old Mill Way
- 4738 Chanson Crossing
- 422 Shoal Lake Dr
- 4722 Chanson Crossing
- 109 Pinoak Ct
- 426 Brown Place
- 2855 Penney Ln
- 4661 Chanteuse Pkwy
- 4670 Chanteuse Pkwy
- 4641 Chanan Dr
- 2837 Tamiami Trail
- 495 John King Rd
- 4615 Chanan Dr
- 4417 Marine Loop
