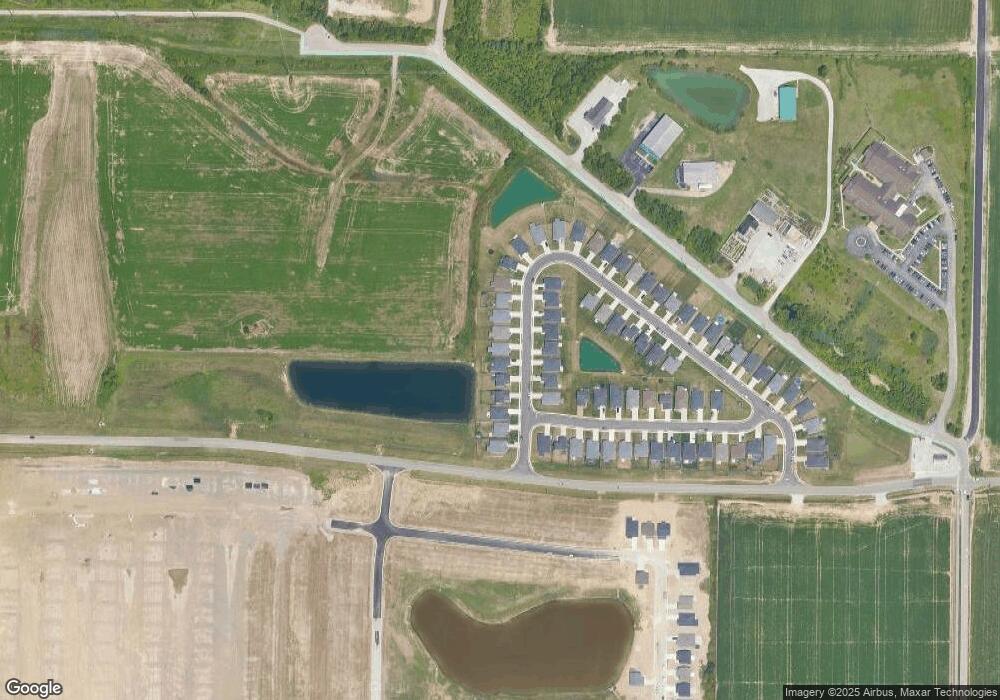4732 Eastwick Dr Newburgh, IN 47630
Estimated Value: $269,138 - $295,000
3
Beds
2
Baths
1,388
Sq Ft
$201/Sq Ft
Est. Value
About This Home
This home is located at 4732 Eastwick Dr, Newburgh, IN 47630 and is currently estimated at $278,785, approximately $200 per square foot. 4732 Eastwick Dr is a home with nearby schools including John H. Castle Elementary School, Castle North Middle School, and Castle High School.
Ownership History
Date
Name
Owned For
Owner Type
Purchase Details
Closed on
Jan 22, 2020
Sold by
Jagoe Homes Inc
Bought by
Williams Beth Ann and Williams Dennis Heaton
Current Estimated Value
Home Financials for this Owner
Home Financials are based on the most recent Mortgage that was taken out on this home.
Original Mortgage
$50,000
Outstanding Balance
$33,853
Interest Rate
3.19%
Mortgage Type
New Conventional
Estimated Equity
$244,933
Purchase Details
Closed on
Jan 6, 2020
Sold by
Maken Corporation
Bought by
Jagoe Homes Inc
Home Financials for this Owner
Home Financials are based on the most recent Mortgage that was taken out on this home.
Original Mortgage
$50,000
Outstanding Balance
$33,853
Interest Rate
3.19%
Mortgage Type
New Conventional
Estimated Equity
$244,933
Create a Home Valuation Report for This Property
The Home Valuation Report is an in-depth analysis detailing your home's value as well as a comparison with similar homes in the area
Home Values in the Area
Average Home Value in this Area
Purchase History
| Date | Buyer | Sale Price | Title Company |
|---|---|---|---|
| Williams Beth Ann | $202,797 | Foreman Watson Land Title Llc | |
| Jagoe Homes Inc | $25,750 | Foreman Watson Land Title |
Source: Public Records
Mortgage History
| Date | Status | Borrower | Loan Amount |
|---|---|---|---|
| Open | Williams Beth Ann | $50,000 | |
| Closed | Jagoe Homes Inc | $7,800,000 |
Source: Public Records
Tax History Compared to Growth
Tax History
| Year | Tax Paid | Tax Assessment Tax Assessment Total Assessment is a certain percentage of the fair market value that is determined by local assessors to be the total taxable value of land and additions on the property. | Land | Improvement |
|---|---|---|---|---|
| 2024 | $1,761 | $247,000 | $28,000 | $219,000 |
| 2023 | $1,719 | $242,300 | $28,000 | $214,300 |
| 2022 | $1,711 | $220,300 | $25,700 | $194,600 |
| 2021 | $1,687 | $199,300 | $25,700 | $173,600 |
| 2020 | $1,192 | $148,100 | $25,700 | $122,400 |
| 2019 | $21 | $1,200 | $1,200 | $0 |
Source: Public Records
Map
Nearby Homes
- 4755 Eastwick Dr
- 4718 Brentford Dr
- 4620 Eastwick Dr
- 4674 Alaina Dr
- 3071 Hyland Dr
- 4884 Alaina Dr
- Little Rock Craftsman Plan at Berkshire - Cadbury II
- Stanford Craftsman Plan at Berkshire - Cadbury II
- Revolution Farmhouse 3-Car Plan at Berkshire - Cadbury II
- Revolution Craftsman 3-Car Plan at Berkshire - Cadbury II
- Patriot Modern 3-Car Plan at Berkshire - Cadbury II
- National Modern 3-Car Plan at Berkshire - Cadbury II
- Patriot Farmhouse 3-Car Plan at Berkshire - Cadbury II
- National Farmhouse 3-Car Plan at Berkshire - Cadbury II
- National Craftsman 3-Car Plan at Berkshire - Cadbury II
- Patriot Craftsman 3-Car Plan at Berkshire - Cadbury II
- Revolution Farmhouse Plan at Berkshire - Cadbury II
- Revolution Craftsman Plan at Berkshire - Cadbury II
- Walnut Craftsman Plan at Berkshire - Cadbury II
- Patriot Modern Plan at Berkshire - Cadbury II
- 4740 Eastwick Dr
- 4748 Eastwick Dr
- 4716 Eastwick Dr
- 4724 Eastwick Dr
- 4723 Eastwick Dr
- 4739 Eastwick Dr
- 4715 Eastwick Dr
- 4756 Eastwick Dr
- 4708 Eastwick Dr
- 4747 Eastwick Dr
- 4764 Eastwick Dr
- 4707 Eastwick Dr
- 4700 Eastwick Dr
- 4731 Eastwick Dr
- 4772 Eastwick Dr
- 4675 Eastwick Dr
- 4754 Brentford Dr
- 4684 Eastwick Dr
- 4780 Eastwick Dr
- 4643 Eastwick Dr
