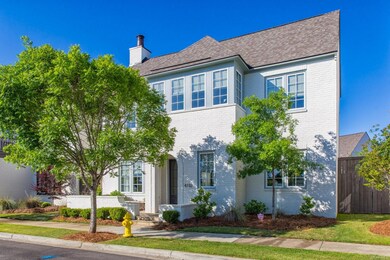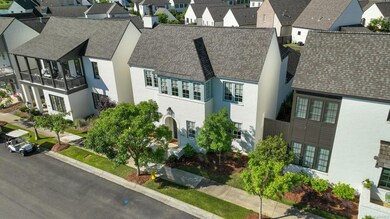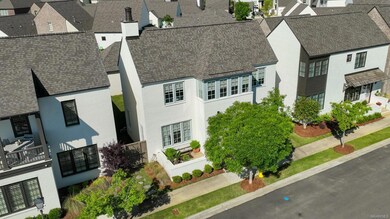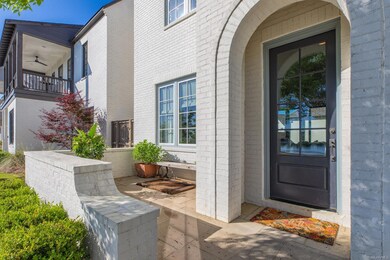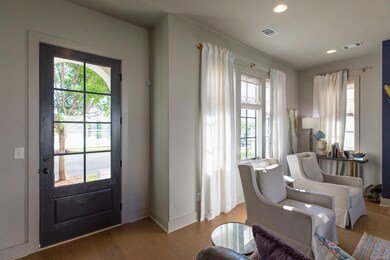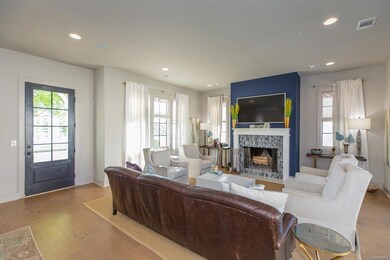
4732 Grassmere St Montgomery, AL 36116
Highlights
- Lake Front
- Wood Flooring
- 1 Fireplace
- Outdoor Pool
- Attic
- High Ceiling
About This Home
As of September 2024***$10,000 buyer incentive towards a rate buy down, closing costs or prepaids!*** INCREDIBLE VIEWS of Hampstead Lake from nearly every room in this custom built home! This wonderful Lakeview Brompton floor plan features 4 spacious bedrooms, 3.5 baths, an open living/dining floor plan and a large front porch overlooking Montgomery's largest lake. NUMEROUS UPGRADES were added by the seller during construction; a wood burning fireplace, solid wood doors downstairs, wood shelving, wood flooring, upgraded tile throughout and top-of-the-line stainless appliances. The kitchen is a chef's dream and features Thermador double ovens, a large Subzero refrigerator, Viking 6 burner gas cooktop, walk-in pantry, custom cabinets with soft close hinges and glides and quartz counter tops and backsplash. Fabulous sliding glass doors open to the large patio fit for entertaining. The primary bedroom is located on the first floor and boasts a "spa-like" bath with beautiful tile flooring, double vanities, soaking tub, tile shower and two walk-in closets. The second floor offers 3 bedrooms, 2 baths and a spacious sitting area to complete the interior living. An abundance of storage space along with a floored attic above the 2 car garage! Security system, irrigation system and more! All window treatments, outdoor speakers and all TV's to remain, even the Frame TV! Hampstead is an International Award Winning Community Design with a 23 acre fully stocked lake to fish, a 3 acre community farm, 2 pools, tennis courts, pickle ball courts, playgrounds, dog park, Hampstead Public Library branch, salon & spa, and 3 neighborhood restaurants including Taste, The Tipping Point, & City Grill. Hundreds of acres of parks and preserves. Call today to see this stunning lake view home!
Home Details
Home Type
- Single Family
Est. Annual Taxes
- $3,044
Year Built
- Built in 2020
Lot Details
- 4,356 Sq Ft Lot
- Lot Dimensions are 46x100x46x100
- Lake Front
- Property is Fully Fenced
- Privacy Fence
- Level Lot
- Sprinkler System
HOA Fees
- Property has a Home Owners Association
Parking
- 2 Car Attached Garage
Home Design
- Brick Exterior Construction
- Slab Foundation
- Ridge Vents on the Roof
- HardiePlank Type
Interior Spaces
- 2,696 Sq Ft Home
- 2-Story Property
- High Ceiling
- 1 Fireplace
- Double Pane Windows
- Window Treatments
- Insulated Doors
- Water Views
- Home Security System
- Washer and Dryer Hookup
- Attic
Kitchen
- Breakfast Bar
- Double Self-Cleaning Oven
- Gas Oven
- Gas Cooktop
- Microwave
- Plumbed For Ice Maker
- Dishwasher
- Kitchen Island
- Disposal
Flooring
- Wood
- Carpet
- Tile
Bedrooms and Bathrooms
- 4 Bedrooms
- Walk-In Closet
- Double Vanity
- Garden Bath
- Separate Shower
Eco-Friendly Details
- Energy-Efficient Windows
- Energy-Efficient Doors
Outdoor Features
- Outdoor Pool
- Covered patio or porch
Location
- City Lot
Schools
- Wilson Elementary School
- Carr Middle School
- Park Crossing High School
Utilities
- Central Heating and Cooling System
- Heating System Uses Gas
- Tankless Water Heater
Listing and Financial Details
- Assessor Parcel Number 16-03-05-2-013-033.000
Community Details
Overview
- Built by Mercer Home
- Hampstead Subdivision, Brompton Floorplan
Recreation
- Community Pool
Ownership History
Purchase Details
Home Financials for this Owner
Home Financials are based on the most recent Mortgage that was taken out on this home.Purchase Details
Home Financials for this Owner
Home Financials are based on the most recent Mortgage that was taken out on this home.Similar Homes in Montgomery, AL
Home Values in the Area
Average Home Value in this Area
Purchase History
| Date | Type | Sale Price | Title Company |
|---|---|---|---|
| Warranty Deed | $640,000 | None Listed On Document | |
| Warranty Deed | $533,254 | None Available |
Mortgage History
| Date | Status | Loan Amount | Loan Type |
|---|---|---|---|
| Open | $512,000 | New Conventional | |
| Previous Owner | $446,254 | New Conventional |
Property History
| Date | Event | Price | Change | Sq Ft Price |
|---|---|---|---|---|
| 09/19/2024 09/19/24 | Sold | $640,000 | -6.6% | $237 / Sq Ft |
| 09/06/2024 09/06/24 | Pending | -- | -- | -- |
| 07/27/2024 07/27/24 | Price Changed | $685,000 | -1.4% | $254 / Sq Ft |
| 04/23/2024 04/23/24 | For Sale | $695,000 | +30.3% | $258 / Sq Ft |
| 02/24/2021 02/24/21 | Sold | $533,254 | +1.6% | $198 / Sq Ft |
| 06/30/2020 06/30/20 | Pending | -- | -- | -- |
| 06/30/2020 06/30/20 | For Sale | $525,000 | -- | $195 / Sq Ft |
Tax History Compared to Growth
Tax History
| Year | Tax Paid | Tax Assessment Tax Assessment Total Assessment is a certain percentage of the fair market value that is determined by local assessors to be the total taxable value of land and additions on the property. | Land | Improvement |
|---|---|---|---|---|
| 2024 | $3,044 | $63,390 | $6,500 | $56,890 |
| 2023 | $3,044 | $59,720 | $6,500 | $53,220 |
| 2022 | $1,888 | $52,840 | $6,500 | $46,340 |
| 2021 | $2,902 | $79,520 | $13,000 | $66,520 |
Agents Affiliated with this Home
-
Beth Poundstone

Seller's Agent in 2024
Beth Poundstone
ARC Realty
(334) 546-4150
208 Total Sales
-
Elizabeth Akins
E
Seller Co-Listing Agent in 2024
Elizabeth Akins
ARC Realty
88 Total Sales
-
Kimberly Traff

Seller's Agent in 2021
Kimberly Traff
Hampstead Community Realty LLC
(334) 354-2577
138 Total Sales
Map
Source: Montgomery Area Association of REALTORS®
MLS Number: 555248
APN: 16-03-05-2-013-033.000
- 7975 Portman St
- 4831 Clerkenwell St
- 4808 Clerkenwell St
- 4549 Broadwick St
- 4545 Broadwick St
- 7918 Long Acre St
- 8330 Conduit St
- 4551 Bloomsbury St
- 4504 Bloomsbury St
- 4628 Privet Ln
- 4556 Bloomsbury St
- 4535 Bloomsbury St
- 7814 Ebury St
- 7705 Camberwell St
- 6527 Firefly Ln
- 6503 Firefly Ln
- 6511 Firefly Ln
- 6539 Firefly Ln
- 7378 Orange Blossom Way
- 7379 Orange Blossom Way

