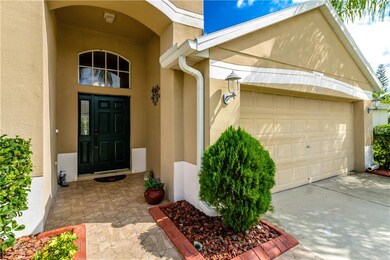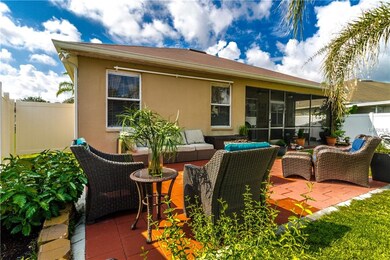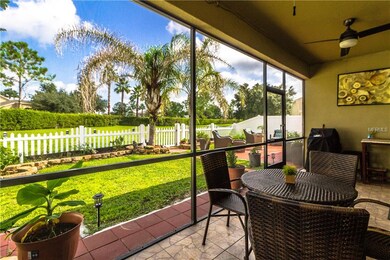
4732 Mapletree Loop Wesley Chapel, FL 33544
Highlights
- Open Floorplan
- Cathedral Ceiling
- Stone Countertops
- Cypress Creek Middle Rated A-
- Separate Formal Living Room
- Community Pool
About This Home
As of September 2018A wonderful opportunity to purchase a special house to call HOME! This 3 bedroom, 2 bathroom, PLUS a den home has been exceptionally upgraded and stands out from the crowd! Offering a formal dining/living room and family room floor plan with an entertainment style open kitchen with granite counters, stainless steel appliances. Notice the newly installed lighting, strategic art niches, volume ceilings, wood flooring, and so much more. A spacious master bathroom suite is brought together with a garden soaking tub, separate shower, dual vanity, and super sized walk in closet! Outdoors you will find your own personal paradise, YOU MUST SEE TO APPRECIATE! Accented with palm trees, lighting, and pavers, this superb space provides a screened in lanai, outdoor gathering area, with fully fenced yard and views of the expansive green space just beyond. Brand new roof, tankless water heater, state of the art security system, are just a few more attributes. The amenities featured in this commuter friendly community are swimming pool, basketball court, tennis court, park, and an onsite elementary school. Located under 5 minutes from I-275 and conveniently located near Shopping, Parks, Recreation, Golf, Boating, Tennis, Fishing, Schools, and Commuter Routes, See this one today! Check out the 3-D Tour
Home Details
Home Type
- Single Family
Est. Annual Taxes
- $1,700
Year Built
- Built in 2004
Lot Details
- 7,309 Sq Ft Lot
- Fenced
- Irrigation
- Property is zoned MPUD
HOA Fees
- $70 Monthly HOA Fees
Parking
- 2 Car Attached Garage
- Garage Door Opener
- Open Parking
Home Design
- Slab Foundation
- Shingle Roof
- Block Exterior
- Stucco
Interior Spaces
- 2,042 Sq Ft Home
- Open Floorplan
- Built-In Features
- Cathedral Ceiling
- Ceiling Fan
- Blinds
- Family Room Off Kitchen
- Separate Formal Living Room
- Den
- Inside Utility
- Laundry Room
- Home Security System
Kitchen
- Eat-In Kitchen
- Range
- Microwave
- Dishwasher
- Stone Countertops
- Solid Wood Cabinet
- Disposal
Flooring
- Laminate
- Ceramic Tile
Bedrooms and Bathrooms
- 3 Bedrooms
- Split Bedroom Floorplan
- Walk-In Closet
- 2 Full Bathrooms
Outdoor Features
- Screened Patio
Schools
- Veterans Elementary School
- Cypress Creek Middle School
- Cypress Creek High School
Utilities
- Central Heating and Cooling System
- Tankless Water Heater
- Gas Water Heater
- High Speed Internet
- Cable TV Available
Listing and Financial Details
- Down Payment Assistance Available
- Homestead Exemption
- Visit Down Payment Resource Website
- Legal Lot and Block 2 / 11
- Assessor Parcel Number 13-26-19-0040-01100-0020
Community Details
Overview
- Saddlebrook Village West Subdivision
- The community has rules related to deed restrictions
Recreation
- Tennis Courts
- Community Pool
- Park
Map
Home Values in the Area
Average Home Value in this Area
Property History
| Date | Event | Price | Change | Sq Ft Price |
|---|---|---|---|---|
| 03/13/2025 03/13/25 | Pending | -- | -- | -- |
| 03/07/2025 03/07/25 | Price Changed | $315,000 | -18.2% | $154 / Sq Ft |
| 11/01/2024 11/01/24 | Price Changed | $385,000 | -3.7% | $189 / Sq Ft |
| 10/14/2024 10/14/24 | For Sale | $399,900 | +48.9% | $196 / Sq Ft |
| 09/20/2018 09/20/18 | Sold | $268,500 | -0.4% | $131 / Sq Ft |
| 08/12/2018 08/12/18 | Pending | -- | -- | -- |
| 08/10/2018 08/10/18 | Price Changed | $269,500 | -2.0% | $132 / Sq Ft |
| 07/27/2018 07/27/18 | For Sale | $275,000 | -- | $135 / Sq Ft |
Tax History
| Year | Tax Paid | Tax Assessment Tax Assessment Total Assessment is a certain percentage of the fair market value that is determined by local assessors to be the total taxable value of land and additions on the property. | Land | Improvement |
|---|---|---|---|---|
| 2024 | $6,204 | $349,619 | $61,323 | $288,296 |
| 2023 | $5,958 | $341,921 | $51,090 | $290,831 |
| 2022 | $2,208 | $169,960 | $0 | $0 |
| 2021 | $2,158 | $165,010 | $39,834 | $125,176 |
| 2020 | $2,119 | $162,740 | $25,947 | $136,793 |
| 2019 | $2,076 | $159,083 | $0 | $0 |
| 2018 | $1,713 | $136,392 | $0 | $0 |
| 2017 | $1,700 | $136,392 | $0 | $0 |
| 2016 | $1,637 | $130,839 | $0 | $0 |
| 2015 | $1,657 | $129,929 | $0 | $0 |
| 2014 | $1,687 | $149,179 | $27,409 | $121,770 |
Mortgage History
| Date | Status | Loan Amount | Loan Type |
|---|---|---|---|
| Open | $268,000 | VA | |
| Previous Owner | $200,750 | VA | |
| Previous Owner | $196,800 | VA | |
| Previous Owner | $197,000 | VA | |
| Previous Owner | $147,000 | New Conventional | |
| Previous Owner | $74,000 | Stand Alone Second | |
| Previous Owner | $146,800 | Unknown |
Deed History
| Date | Type | Sale Price | Title Company |
|---|---|---|---|
| Warranty Deed | $268,000 | Milestone Title Services Llc | |
| Warranty Deed | $197,000 | Hillsborough Title Inc | |
| Warranty Deed | $164,990 | Cardinal Title Company |
Similar Homes in the area
Source: Stellar MLS
MLS Number: T3121596
APN: 13-26-19-0040-01100-0020
- 27231 Liriope Ct
- 4732 Mapletree Loop
- 4634 Mapletree Loop
- 4506 Mapletree Loop Unit 3B
- 27338 Hollybrook Trail
- 27037 Palmbrook Ct
- 5022 Chipotle Ln
- 5025 Cactus Needle Ln
- 5010 Cactus Needle Ln
- 4832 Tampa Downs Blvd
- 4920 Steel Dust Ln
- 4446 Wildstar Cir
- 4937 Steel Dust Ln
- 26933 Carmen Place
- 4311 Rustic Pine Place
- 27901 Pleasure Ride Loop
- 4555 Debbie Ln
- 26728 Hickory Loop
- 5331 Villagebrook Dr
- 27549 Stonecreek Way





