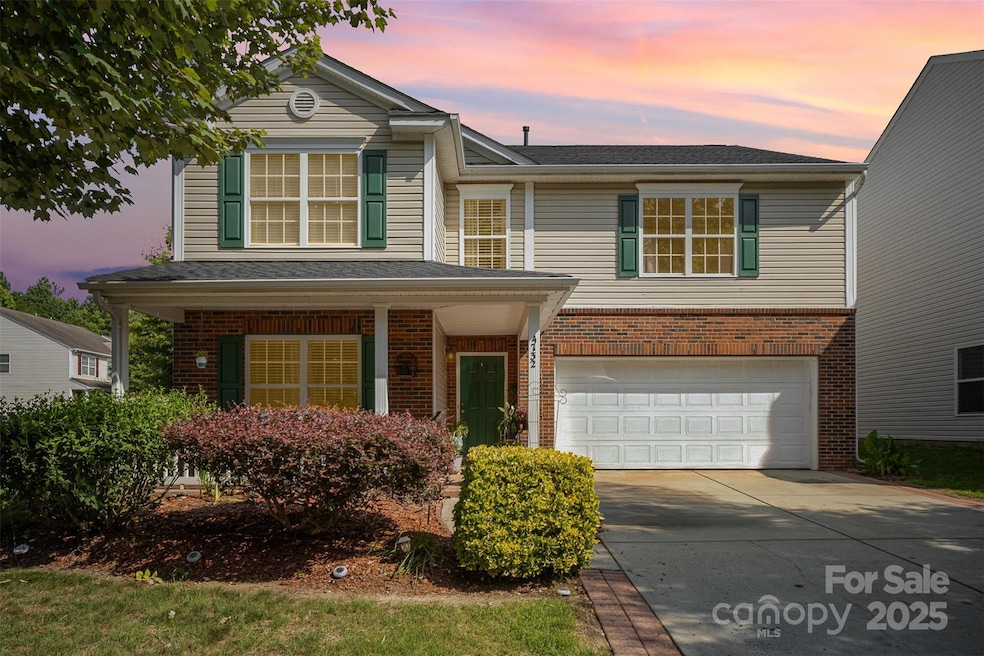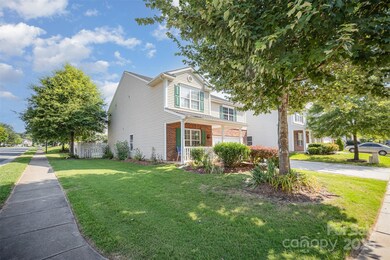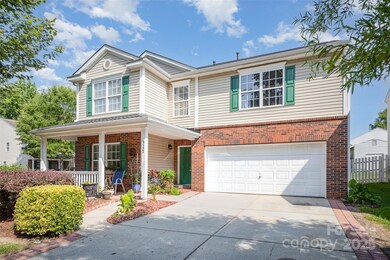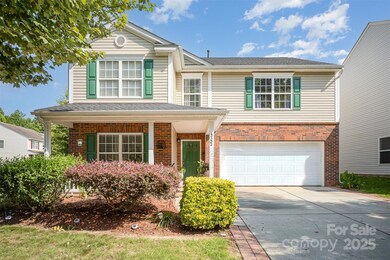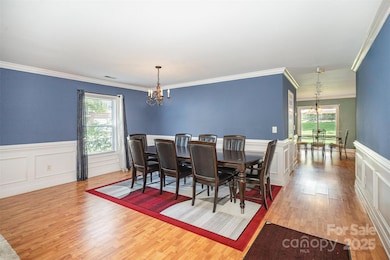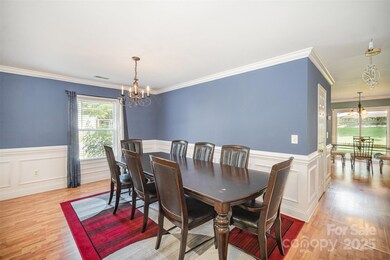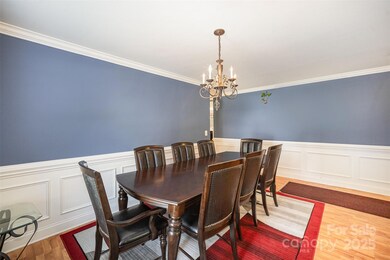4732 Meadowfield Rd Unit L35 Charlotte, NC 28215
Back Creek Church Road NeighborhoodEstimated payment $2,467/month
Highlights
- Traditional Architecture
- Fireplace
- Walk-In Closet
- Corner Lot
- Porch
- Patio
About This Home
Welcome to 4732 Meadowfield Rd—where comfort, space, and convenience meet in the heart of Charlotte’s Buckleigh community. Nestled on a sunny corner lot, this charming 5-bedroom home offers over 2,700 sq ft of living space. Step inside to discover an ideal layout for gatherings, with defined living, dining, and kitchen areas.
Upstairs, unwind in the primary suite. Outside, enjoy evenings on the patio or stroll through a neighborhood with tree-lined streets and walking trails.. With easy access to shopping, parks, and major roads, this home blends suburban peace with city convenience. Don’t miss your chance to own this Buckleigh beauty—schedule your tour today!
Listing Agent
Keller Williams South Park Brokerage Email: Julio.gomez@kw.com License #359597 Listed on: 06/27/2025

Co-Listing Agent
Keller Williams South Park Brokerage Email: Julio.gomez@kw.com License #277052
Home Details
Home Type
- Single Family
Est. Annual Taxes
- $2,974
Year Built
- Built in 2005
Lot Details
- Back Yard Fenced
- Corner Lot
- Property is zoned R100
HOA Fees
- $36 Monthly HOA Fees
Parking
- 2 Car Garage
- Garage Door Opener
- Driveway
Home Design
- Traditional Architecture
- Brick Exterior Construction
- Slab Foundation
- Architectural Shingle Roof
- Vinyl Siding
Interior Spaces
- 2-Story Property
- Fireplace
- Pull Down Stairs to Attic
Kitchen
- Electric Range
- Microwave
- Dishwasher
Flooring
- Carpet
- Vinyl
Bedrooms and Bathrooms
- 5 Bedrooms
- Walk-In Closet
Laundry
- Laundry Room
- Washer and Dryer
Outdoor Features
- Patio
- Porch
Schools
- Joseph W. Grier Elementary School
- Northridge Middle School
- Rocky River High School
Utilities
- Central Air
- Heat Pump System
Listing and Financial Details
- Assessor Parcel Number 10506561
Community Details
Overview
- Buckleigh Subdivision
Recreation
- Trails
Map
Home Values in the Area
Average Home Value in this Area
Tax History
| Year | Tax Paid | Tax Assessment Tax Assessment Total Assessment is a certain percentage of the fair market value that is determined by local assessors to be the total taxable value of land and additions on the property. | Land | Improvement |
|---|---|---|---|---|
| 2025 | $2,974 | $425,300 | $70,000 | $355,300 |
| 2024 | $2,974 | $425,300 | $70,000 | $355,300 |
| 2023 | $2,974 | $425,300 | $70,000 | $355,300 |
| 2022 | $2,162 | $236,800 | $30,000 | $206,800 |
| 2021 | $2,112 | $236,800 | $30,000 | $206,800 |
| 2020 | $2,100 | $236,800 | $30,000 | $206,800 |
| 2019 | $2,074 | $236,800 | $30,000 | $206,800 |
| 2018 | $1,841 | $162,200 | $25,200 | $137,000 |
| 2017 | $1,825 | $162,200 | $25,200 | $137,000 |
| 2016 | $1,800 | $162,200 | $25,200 | $137,000 |
| 2015 | $1,780 | $162,200 | $25,200 | $137,000 |
| 2014 | $1,750 | $162,200 | $25,200 | $137,000 |
Property History
| Date | Event | Price | List to Sale | Price per Sq Ft |
|---|---|---|---|---|
| 10/14/2025 10/14/25 | For Sale | $415,000 | 0.0% | $152 / Sq Ft |
| 09/30/2025 09/30/25 | Off Market | $415,000 | -- | -- |
| 06/27/2025 06/27/25 | For Sale | $415,000 | -- | $152 / Sq Ft |
Purchase History
| Date | Type | Sale Price | Title Company |
|---|---|---|---|
| Warranty Deed | $186,500 | None Available |
Mortgage History
| Date | Status | Loan Amount | Loan Type |
|---|---|---|---|
| Closed | $100,000 | Fannie Mae Freddie Mac |
Source: Canopy MLS (Canopy Realtor® Association)
MLS Number: 4274693
APN: 105-065-61
- 2320 Kirkgate Ln
- 2324 Kirkgate Ln
- 3407 Charterhall Ln
- 4323 Leopold Place
- 7006 Hodges Meadow Ln
- 7014 Hodges Meadow Ln
- 7018 Hodges Meadow Ln
- 7024 Hodges Meadow Ln
- 7028 Hodges Meadow Ln
- 7032 Hodges Meadow Ln
- 7036 Hodges Meadow Ln
- Sierra Plan at Bailey Run
- 7403 Hodges Meadow Ln
- 7108 Hodges Meadow Ln
- 7407 Hodges Meadow Ln
- 7415 Hodges Meadow Ln
- 7411 Hodges Meadow Ln
- 7134 Hodges Meadow Ln
- 7209 Hodges Meadow Ln
- 7217 Hodges Meadow Ln
- 9514 John Russell Rd
- 9502 John Russell Rd
- 3622 Charterhall Ln
- 3634 Charterhall Ln
- 2801 Buckleigh Dr
- 3728 Charterhall Ln
- 4102 Rosefield Ct
- 4216 Gifford Park Ct
- 4203 Gifford Park Ct
- 2527 Buckleigh Dr
- 10014 Snowbell Ct
- 5108 Carrick St
- 2406 Sawyer Dr
- 2413 Sawyer Dr
- 2521 Wingdale Dr
- 7339 Wheyfield Dr
- 2408 Deberry Ct Unit ID1265948P
- 4007 Marygrove Ct
- 8025 District Dr
- 11016 Belmont Run Ln
