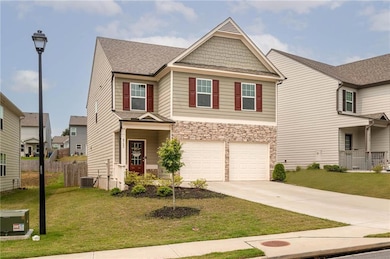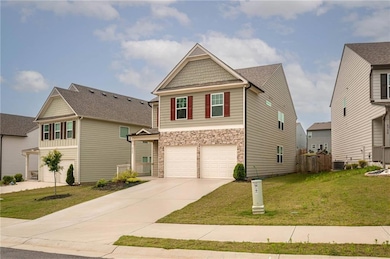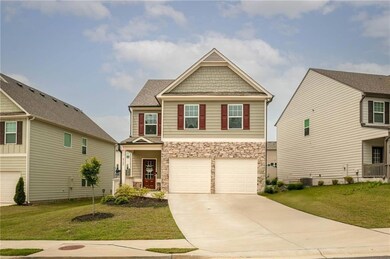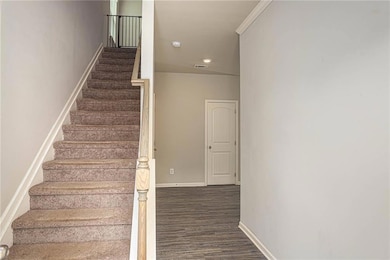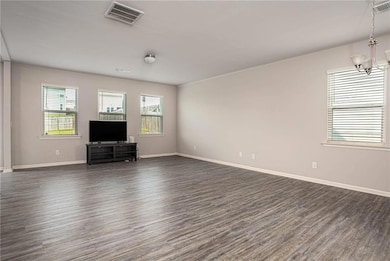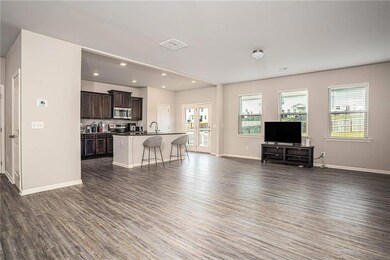4732 Ridge Valley Dr Gainesville, GA 30504
Estimated payment $2,291/month
Highlights
- Open-Concept Dining Room
- Traditional Architecture
- Loft
- Oversized primary bedroom
- Attic
- Neighborhood Views
About This Home
Price Reduction! Welcome to 4732 Ridge Valley Dr. located in the highly sought out Brannon Ridge Sub-Division in Gainesville, Ga. This beautiful, well maintained traditional home is 3 years old. This home has so much to offer with its spacious floor plan. The open loft area would be perfect for a man cave, game room, or an office. The open plan on the main level allows space for entertaining. The large fenced in backyard is great for hosting the next outdoor family gathering. It is also a great space for your kids or pets to play and enjoy the outdoors. This home is perfect for creating special moments with your family and friends. Don't miss out on the opportunity to make this home your own.
Home Details
Home Type
- Single Family
Est. Annual Taxes
- $3,461
Year Built
- Built in 2022
Lot Details
- 6,098 Sq Ft Lot
- Property fronts a private road
- Private Entrance
- Wood Fence
- Landscaped
- Back Yard Fenced and Front Yard
HOA Fees
- $50 Monthly HOA Fees
Parking
- 2 Car Garage
- Front Facing Garage
- Garage Door Opener
- Driveway Level
Home Design
- Traditional Architecture
- Slab Foundation
- Shingle Roof
- Stone Siding
- Vinyl Siding
Interior Spaces
- 2,176 Sq Ft Home
- 2-Story Property
- Ceiling height of 9 feet on the main level
- Ceiling Fan
- Recessed Lighting
- Wood Frame Window
- Entrance Foyer
- Open-Concept Dining Room
- Loft
- Neighborhood Views
- Fire and Smoke Detector
- Attic
Kitchen
- Open to Family Room
- Electric Oven
- Electric Cooktop
- Microwave
- Dishwasher
- Kitchen Island
- Disposal
Flooring
- Carpet
- Luxury Vinyl Tile
Bedrooms and Bathrooms
- 3 Bedrooms
- Oversized primary bedroom
- Walk-In Closet
- Double Vanity
- Shower Only
Laundry
- Laundry on upper level
- Dryer
- Washer
Accessible Home Design
- Accessible Entrance
Outdoor Features
- Patio
- Front Porch
Schools
- Oakwood Elementary School
- West Hall Middle School
- West Hall High School
Utilities
- Cooling Available
- Heating Available
- Electric Water Heater
- Phone Available
- Cable TV Available
Community Details
- Brannon Ridge Subdivision
Listing and Financial Details
- Tax Lot 53
- Assessor Parcel Number 08054 004063
Map
Home Values in the Area
Average Home Value in this Area
Tax History
| Year | Tax Paid | Tax Assessment Tax Assessment Total Assessment is a certain percentage of the fair market value that is determined by local assessors to be the total taxable value of land and additions on the property. | Land | Improvement |
|---|---|---|---|---|
| 2024 | $4,209 | $145,440 | $22,800 | $122,640 |
| 2023 | $3,885 | $137,120 | $22,000 | $115,120 |
Property History
| Date | Event | Price | List to Sale | Price per Sq Ft |
|---|---|---|---|---|
| 09/04/2025 09/04/25 | Price Changed | $367,000 | -3.4% | -- |
| 08/23/2025 08/23/25 | Price Changed | $379,995 | -1.3% | -- |
| 08/10/2025 08/10/25 | Price Changed | $385,000 | -1.3% | -- |
| 07/30/2025 07/30/25 | Price Changed | $390,000 | -1.3% | -- |
| 06/02/2025 06/02/25 | For Sale | $395,000 | -- | -- |
Source: First Multiple Listing Service (FMLS)
MLS Number: 7589365
APN: 08-00054-04-063
- 4724 Ridge Valley Dr
- 4713 Ridge Valley Dr
- 4709 Autumn Rose Trail
- 4713 Autumn Rose Trail
- 4741 Medlock Ln
- 4708 Fairfax Dr
- 4655 Fullerton Dr
- 4907 Bentwood Dr
- 3730 Old Flowery Bra Rd Unit H3
- 1000 Forestview Dr Unit 3317.1411329
- 1000 Forestview Dr Unit 5103.1411322
- 1000 Forestview Dr Unit 4118.1411318
- 1000 Forestview Dr Unit 5402.1411326
- 1000 Forestview Dr Unit 4207.1411327
- 1000 Forestview Dr Unit 2118.1411323
- 1000 Forestview Dr Unit 4217.1411319
- 1000 Forestview Dr Unit 3306.1411320
- 1000 Forestview Dr Unit 3312.1411330
- 1000 Forestview Dr Unit 5102.1411324
- 1000 Forestview Dr Unit 4116.1411321

