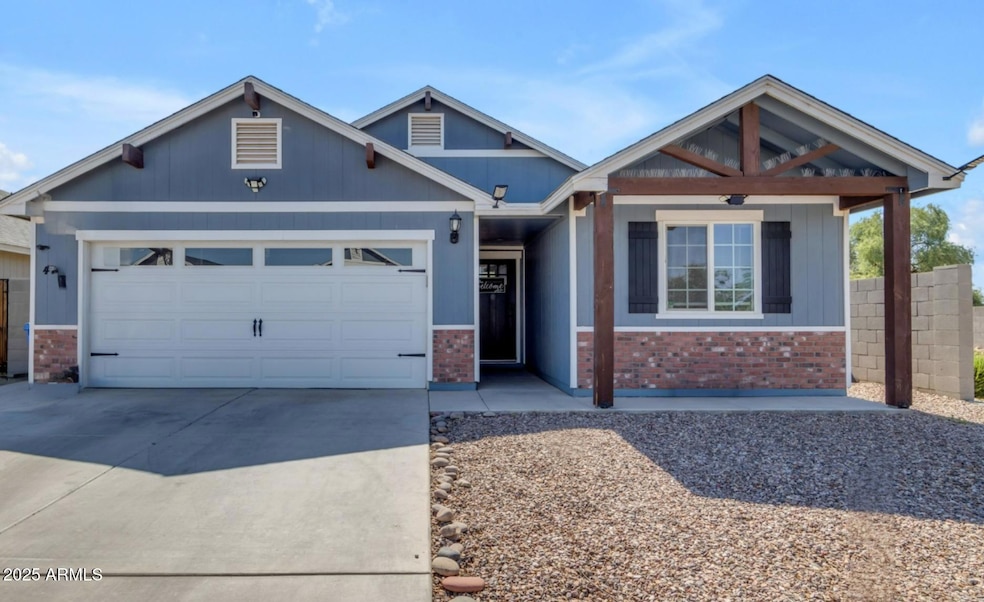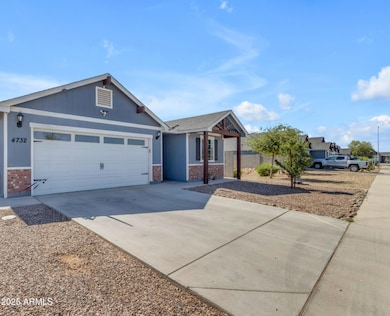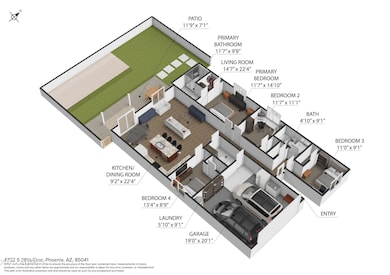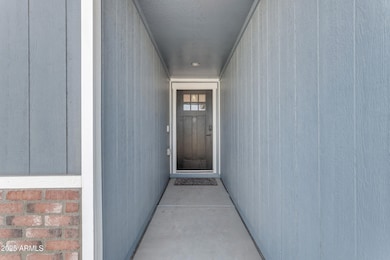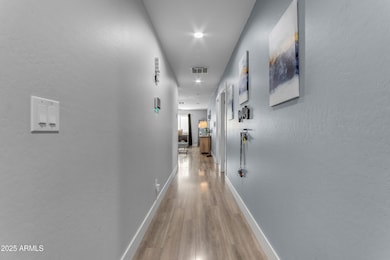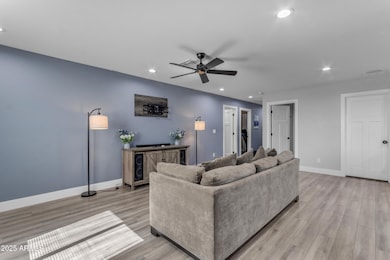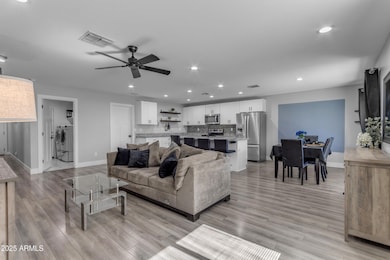
4732 S 38th Glen Phoenix, AZ 85041
Laveen NeighborhoodHighlights
- Granite Countertops
- Covered Patio or Porch
- Eat-In Kitchen
- Phoenix Coding Academy Rated A
- 2 Car Direct Access Garage
- Double Pane Windows
About This Home
As of August 2025VERY MOTIVATED SELLERS. Beautiful 4-bedroom, 2-bath home with 2-car garage, built in 2021, located in the desirable Villages at Austin Ranch. Enjoy open-concept living with premium vinyl plank flooring in the main areas and soft carpet in the bedrooms. The kitchen features granite countertops, stainless steel appliances, and white soft-close cabinets. Inside the spacious primary bedroom, a stylish barn door opens to a luxurious en suite with a massive walk-in shower featuring dual shower heads, including a rainfall option. The backyard is low maintenance with artificial turf, pavers, and a covered patio—ideal for relaxing or entertaining. Best of all, this home sits right across the street from the community park!
Last Agent to Sell the Property
Weichert, Realtors - Courtney Valleywide Brokerage Phone: 480-705-9600 License #SA676400000 Listed on: 05/28/2025

Home Details
Home Type
- Single Family
Est. Annual Taxes
- $2,382
Year Built
- Built in 2021
Lot Details
- 4,500 Sq Ft Lot
- Block Wall Fence
- Artificial Turf
HOA Fees
- $75 Monthly HOA Fees
Parking
- 2 Car Direct Access Garage
- 4 Open Parking Spaces
- Garage Door Opener
Home Design
- Wood Frame Construction
- Composition Roof
- Wood Siding
Interior Spaces
- 1,470 Sq Ft Home
- 1-Story Property
- Ceiling height of 9 feet or more
- Ceiling Fan
- Double Pane Windows
- Security System Owned
- Washer and Dryer Hookup
Kitchen
- Eat-In Kitchen
- Breakfast Bar
- Built-In Electric Oven
- Built-In Microwave
- ENERGY STAR Qualified Appliances
- Kitchen Island
- Granite Countertops
Flooring
- Carpet
- Tile
- Vinyl
Bedrooms and Bathrooms
- 4 Bedrooms
- 2 Bathrooms
Schools
- John F Kennedy Elementary School
- C O Greenfield Middle School
- South Mountain High School
Utilities
- Central Air
- Heating Available
- High Speed Internet
- Cable TV Available
Additional Features
- No Interior Steps
- Covered Patio or Porch
Listing and Financial Details
- Tax Lot 25
- Assessor Parcel Number 105-69-479
Community Details
Overview
- Association fees include pest control, ground maintenance, street maintenance, trash
- Villages At Austin R Association, Phone Number (480) 538-2565
- Built by CopperSky Homes
- Villages At Austin Ranch Subdivision
Recreation
- Community Playground
- Bike Trail
Ownership History
Purchase Details
Home Financials for this Owner
Home Financials are based on the most recent Mortgage that was taken out on this home.Purchase Details
Home Financials for this Owner
Home Financials are based on the most recent Mortgage that was taken out on this home.Similar Homes in the area
Home Values in the Area
Average Home Value in this Area
Purchase History
| Date | Type | Sale Price | Title Company |
|---|---|---|---|
| Warranty Deed | $384,900 | First Integrity Title Agency O | |
| Warranty Deed | $342,990 | Security Title Agency |
Mortgage History
| Date | Status | Loan Amount | Loan Type |
|---|---|---|---|
| Open | $373,353 | New Conventional | |
| Previous Owner | $10,103 | Second Mortgage Made To Cover Down Payment | |
| Previous Owner | $336,777 | FHA | |
| Previous Owner | $222,000 | Unknown |
Property History
| Date | Event | Price | Change | Sq Ft Price |
|---|---|---|---|---|
| 08/18/2025 08/18/25 | Sold | $384,900 | 0.0% | $262 / Sq Ft |
| 08/09/2025 08/09/25 | Off Market | $384,900 | -- | -- |
| 07/07/2025 07/07/25 | Pending | -- | -- | -- |
| 06/26/2025 06/26/25 | Price Changed | $384,900 | 0.0% | $262 / Sq Ft |
| 06/22/2025 06/22/25 | Price Changed | $384,990 | -1.3% | $262 / Sq Ft |
| 06/17/2025 06/17/25 | Price Changed | $389,900 | -2.5% | $265 / Sq Ft |
| 05/28/2025 05/28/25 | For Sale | $399,900 | -- | $272 / Sq Ft |
Tax History Compared to Growth
Tax History
| Year | Tax Paid | Tax Assessment Tax Assessment Total Assessment is a certain percentage of the fair market value that is determined by local assessors to be the total taxable value of land and additions on the property. | Land | Improvement |
|---|---|---|---|---|
| 2025 | $2,382 | $17,137 | -- | -- |
| 2024 | $2,338 | $16,321 | -- | -- |
| 2023 | $2,338 | $27,570 | $5,510 | $22,060 |
| 2022 | $2,267 | $21,770 | $4,350 | $17,420 |
| 2021 | $128 | $1,425 | $1,425 | $0 |
| 2020 | $125 | $1,200 | $1,200 | $0 |
Agents Affiliated with this Home
-
Timothy Boyles

Seller's Agent in 2025
Timothy Boyles
Weichert, Realtors - Courtney Valleywide
(480) 776-7066
5 in this area
70 Total Sales
-
David Ramos Ocasio

Buyer's Agent in 2025
David Ramos Ocasio
HomePros
(602) 710-5454
2 in this area
62 Total Sales
Map
Source: Arizona Regional Multiple Listing Service (ARMLS)
MLS Number: 6866713
APN: 105-69-479
- 3747 W Wier Ave
- 3731 W Wier Ave
- 3747 W Atlanta Ave
- 5012 S 35th Dr
- 3528 W Chambers St
- 3434 W Chambers St
- 5643 S 42nd Ave Unit 51
- 5649 S 42nd Ave Unit 50
- 3310 W Chambers St
- 3927 W Southern Ave
- 4001 W Southern Ave Unit 50
- 3313 W Wayland Dr
- 3310 W Hidalgo Ave
- 3713 W Nancy Ln
- 5824 S 12th Ln
- 3228 W Wayland Dr
- 4321 W Hasan Dr
- 5811 S 46th Ave
- 6514 S 38th Ln
- 5809 S 46th Ave
