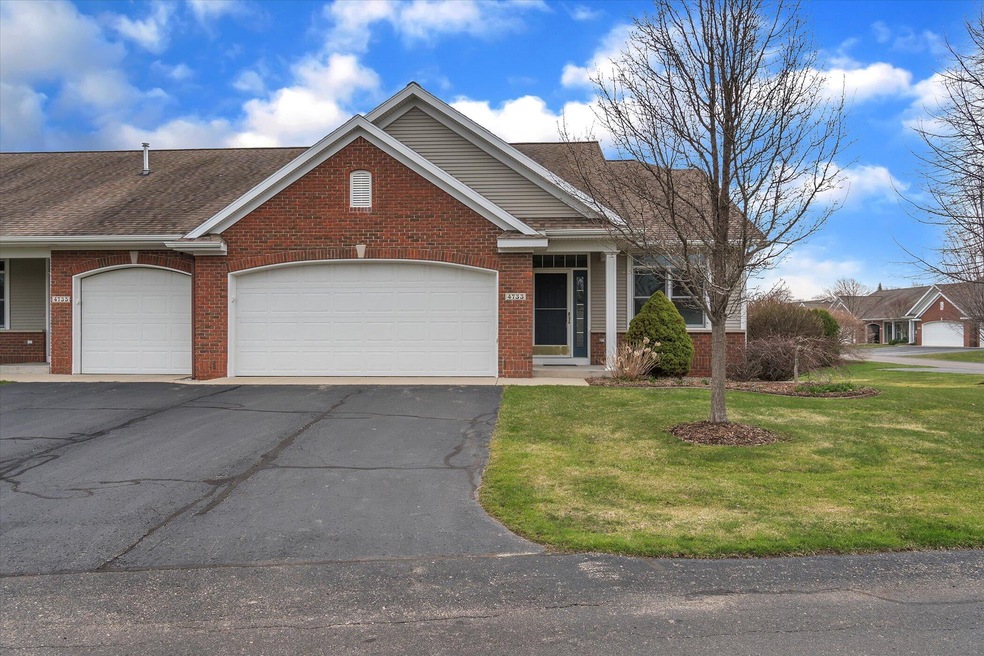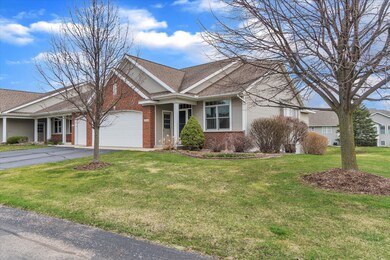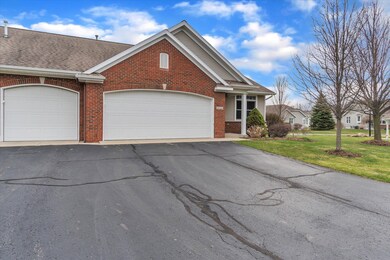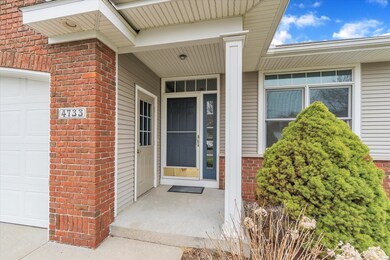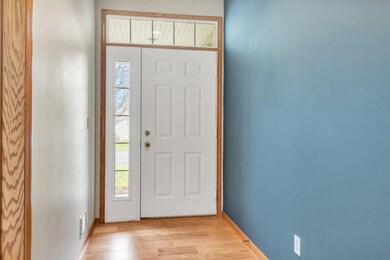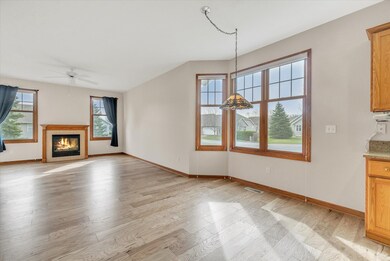
4733 Charleston Ct Unit 38 Holland, MI 49423
South Holland NeighborhoodHighlights
- Recreation Room
- Main Floor Bedroom
- Cul-De-Sac
- Wood Flooring
- Corner Lot: Yes
- 2 Car Attached Garage
About This Home
As of October 2024Popular Heritage Meadow Condo on the south side of Holland, MI. Well maintained brick 2 bedroom condo, 2.5 bath. Beautiful new hardwood flooring in the entryway, kitchen, dining area, and living room, (with fireplace). The large owners' suite features a full bath & walk-in closet. The laundry and den / possible second bedroom are on the main level. The lower level has a large family room with daylight windows, a bedroom with a large closet, a full bath, and two large storage rooms. Two stall garage with a side entrance door and a storage closet keep your car and belongings clean and dry. Condos in this association do not last long! The condo is vacant and easy to show. Schedule your appointment today!
Last Agent to Sell the Property
Christine Kooiker
Redfin Corporation License #6502432011 Listed on: 04/14/2022

Property Details
Home Type
- Condominium
Est. Annual Taxes
- $3,046
Year Built
- Built in 2000
Lot Details
- Cul-De-Sac
- Private Entrance
- Shrub
- Sprinkler System
- Garden
HOA Fees
- $384 Monthly HOA Fees
Parking
- 2 Car Attached Garage
- Garage Door Opener
Home Design
- Brick Exterior Construction
- Shingle Roof
- Composition Roof
- Vinyl Siding
Interior Spaces
- 2,603 Sq Ft Home
- 1-Story Property
- Ceiling Fan
- Gas Log Fireplace
- Insulated Windows
- Bay Window
- Window Screens
- Living Room with Fireplace
- Recreation Room
- Wood Flooring
Kitchen
- Eat-In Kitchen
- Oven
- Range
- Microwave
- Dishwasher
- Kitchen Island
- Disposal
Bedrooms and Bathrooms
- 2 Bedrooms | 1 Main Level Bedroom
- Bathroom on Main Level
Laundry
- Laundry on main level
- Dryer
- Washer
Basement
- Basement Fills Entire Space Under The House
- Natural lighting in basement
Accessible Home Design
- Accessible Bathroom
- Grab Bar In Bathroom
- Accessible Bedroom
- Accessible Ramps
Utilities
- Forced Air Heating and Cooling System
- Heating System Uses Natural Gas
- Natural Gas Water Heater
- Phone Available
- Cable TV Available
Additional Features
- Energy-Efficient Windows
- Mineral Rights Excluded
Community Details
Overview
- Heritage Meadow Condos
- Heritage Meadow Condo Subdivision
Pet Policy
- Pets Allowed
Ownership History
Purchase Details
Home Financials for this Owner
Home Financials are based on the most recent Mortgage that was taken out on this home.Purchase Details
Purchase Details
Home Financials for this Owner
Home Financials are based on the most recent Mortgage that was taken out on this home.Purchase Details
Home Financials for this Owner
Home Financials are based on the most recent Mortgage that was taken out on this home.Purchase Details
Purchase Details
Purchase Details
Similar Homes in Holland, MI
Home Values in the Area
Average Home Value in this Area
Purchase History
| Date | Type | Sale Price | Title Company |
|---|---|---|---|
| Warranty Deed | $389,900 | Chicago Title | |
| Warranty Deed | -- | None Listed On Document | |
| Warranty Deed | $330,000 | Chicago Title | |
| Warranty Deed | $315,000 | Chicago Title | |
| Warranty Deed | $2,076 | None Available | |
| Warranty Deed | $210,000 | Premier Lakeshore Title | |
| Deed | $189,900 | -- |
Mortgage History
| Date | Status | Loan Amount | Loan Type |
|---|---|---|---|
| Previous Owner | $264,000 | New Conventional | |
| Previous Owner | $20,000 | Credit Line Revolving |
Property History
| Date | Event | Price | Change | Sq Ft Price |
|---|---|---|---|---|
| 10/30/2024 10/30/24 | Sold | $389,900 | 0.0% | $148 / Sq Ft |
| 09/29/2024 09/29/24 | Pending | -- | -- | -- |
| 09/26/2024 09/26/24 | For Sale | $389,900 | +18.2% | $148 / Sq Ft |
| 11/08/2023 11/08/23 | Sold | $330,000 | -5.7% | $127 / Sq Ft |
| 10/09/2023 10/09/23 | Pending | -- | -- | -- |
| 10/03/2023 10/03/23 | Price Changed | $349,900 | -2.8% | $134 / Sq Ft |
| 09/29/2023 09/29/23 | Price Changed | $359,900 | -1.4% | $138 / Sq Ft |
| 09/20/2023 09/20/23 | Price Changed | $364,900 | -2.7% | $140 / Sq Ft |
| 09/12/2023 09/12/23 | Price Changed | $374,900 | -3.8% | $144 / Sq Ft |
| 09/05/2023 09/05/23 | Price Changed | $389,900 | -7.1% | $150 / Sq Ft |
| 08/28/2023 08/28/23 | For Sale | $419,900 | +33.3% | $161 / Sq Ft |
| 05/16/2022 05/16/22 | Sold | $315,000 | -3.1% | $121 / Sq Ft |
| 05/06/2022 05/06/22 | Pending | -- | -- | -- |
| 04/14/2022 04/14/22 | For Sale | $325,000 | -- | $125 / Sq Ft |
Tax History Compared to Growth
Tax History
| Year | Tax Paid | Tax Assessment Tax Assessment Total Assessment is a certain percentage of the fair market value that is determined by local assessors to be the total taxable value of land and additions on the property. | Land | Improvement |
|---|---|---|---|---|
| 2024 | $2,966 | $160,000 | $20,000 | $140,000 |
| 2023 | $2,966 | $144,500 | $20,000 | $124,500 |
| 2022 | $2,966 | $136,100 | $20,000 | $116,100 |
| 2021 | $2,975 | $136,100 | $20,000 | $116,100 |
| 2020 | $2,975 | $134,000 | $20,000 | $114,000 |
| 2019 | $0 | $127,700 | $20,000 | $107,700 |
| 2018 | $0 | $103,800 | $0 | $103,800 |
| 2017 | $0 | $103,600 | $0 | $103,600 |
| 2016 | $0 | $97,500 | $0 | $97,500 |
| 2015 | -- | $97,500 | $0 | $97,500 |
| 2014 | -- | $91,900 | $0 | $91,900 |
| 2013 | -- | $88,100 | $0 | $88,100 |
Agents Affiliated with this Home
-
Shelley Donnelly

Seller's Agent in 2024
Shelley Donnelly
RE/MAX Michigan
(616) 383-4640
2 in this area
69 Total Sales
-
Carrie Mundy

Buyer's Agent in 2024
Carrie Mundy
City2Shore Gateway Group
(616) 335-1326
5 in this area
81 Total Sales
-
Kevin Alderink

Seller's Agent in 2023
Kevin Alderink
Coldwell Banker Woodland Schmidt
(616) 836-0999
12 in this area
189 Total Sales
-
C
Seller's Agent in 2022
Christine Kooiker
Redfin Corporation
(616) 820-4188
Map
Source: Southwestern Michigan Association of REALTORS®
MLS Number: 22012654
APN: 11-203-038-00
- 852 Claremont Ct Unit 40
- 607 Crestview St
- 794 Brook Village Ct Unit 27
- 937 Village Ct Unit 87
- 940 Laketown Dr
- 929 Laketown Dr
- 6153 Lake Wind Ave Unit Lot 64
- 969 Chelsea Ct
- 1112 Fountain View Cir Unit 2
- 0 60th St
- 297 Vista Green Ct
- 833 Allen Dr
- 6185 146th Ave
- 311 W 32nd St
- 314 W 30th St
- 1284 Saint Andrews Dr Unit 44
- 525 W 22nd St
- 307 W 30th St
- 1095 S Shore Dr
- 1255 St Andrews Dr
