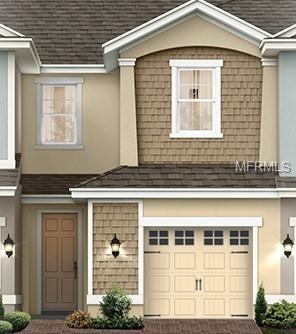
4733 Cliveden Loop Sanford, FL 32773
Highlights
- Under Construction
- 0.41 Acre Lot
- 1 Car Attached Garage
- Seminole High School Rated A
- Family Room Off Kitchen
- Eat-In Kitchen
About This Home
As of June 2019Own a brand new Kennedy in Windsor Square! 42" Espresso Timberlake Tahoe cabinets are featured in the open kitchen, with granite counters and stainless steel range, microwave, refrigerator, and dishwasher and tile through the first floor. Schedule your appointment today!
Last Agent to Sell the Property
PARK SQUARE REALTY License #444242 Listed on: 01/18/2019
Townhouse Details
Home Type
- Townhome
Est. Annual Taxes
- $501
Year Built
- Built in 2019 | Under Construction
Lot Details
- Lot Dimensions are 20x90
- West Facing Home
- Irrigation
HOA Fees
- $129 Monthly HOA Fees
Parking
- 1 Car Attached Garage
- Garage Door Opener
- Open Parking
Home Design
- Bi-Level Home
- Slab Foundation
- Wood Frame Construction
- Shingle Roof
- Block Exterior
- Siding
- Stucco
Interior Spaces
- 1,572 Sq Ft Home
- Sliding Doors
- Family Room Off Kitchen
- Inside Utility
Kitchen
- Eat-In Kitchen
- Cooktop
- Microwave
- Dishwasher
- Disposal
Flooring
- Carpet
- Ceramic Tile
Bedrooms and Bathrooms
- 3 Bedrooms
- Walk-In Closet
Home Security
Eco-Friendly Details
- Energy-Efficient HVAC
- Energy-Efficient Thermostat
Outdoor Features
- Rain Gutters
Schools
- Layer Elementary School
- Millennium Middle School
- Seminole High School
Utilities
- Central Heating and Cooling System
- High Speed Internet
- Cable TV Available
Listing and Financial Details
- Down Payment Assistance Available
- Visit Down Payment Resource Website
- Tax Lot 56
- Assessor Parcel Number 23-20-30-509-0000-0560
Community Details
Overview
- Association fees include ground maintenance
- Access Management Association, Phone Number (386) 717-8751
- Windsor Square Condos
- Built by Park Square Homes
- Windsor Square Subdivision, Kennedy Floorplan
- The community has rules related to deed restrictions
- Rental Restrictions
Pet Policy
- Pets Allowed
Security
- Fire and Smoke Detector
Ownership History
Purchase Details
Home Financials for this Owner
Home Financials are based on the most recent Mortgage that was taken out on this home.Similar Homes in Sanford, FL
Home Values in the Area
Average Home Value in this Area
Purchase History
| Date | Type | Sale Price | Title Company |
|---|---|---|---|
| Special Warranty Deed | $239,000 | Psh Title Llc |
Mortgage History
| Date | Status | Loan Amount | Loan Type |
|---|---|---|---|
| Previous Owner | $191,200 | New Conventional |
Property History
| Date | Event | Price | Change | Sq Ft Price |
|---|---|---|---|---|
| 07/16/2025 07/16/25 | Price Changed | $329,990 | -1.5% | $209 / Sq Ft |
| 06/26/2025 06/26/25 | For Sale | $335,000 | +40.2% | $212 / Sq Ft |
| 06/20/2019 06/20/19 | Sold | $239,000 | -1.7% | $152 / Sq Ft |
| 04/20/2019 04/20/19 | Pending | -- | -- | -- |
| 04/06/2019 04/06/19 | Price Changed | $243,080 | 0.0% | $155 / Sq Ft |
| 03/26/2019 03/26/19 | Price Changed | $243,180 | +1.8% | $155 / Sq Ft |
| 01/28/2019 01/28/19 | Price Changed | $238,990 | +0.8% | $152 / Sq Ft |
| 01/18/2019 01/18/19 | For Sale | $236,990 | -- | $151 / Sq Ft |
Tax History Compared to Growth
Tax History
| Year | Tax Paid | Tax Assessment Tax Assessment Total Assessment is a certain percentage of the fair market value that is determined by local assessors to be the total taxable value of land and additions on the property. | Land | Improvement |
|---|---|---|---|---|
| 2024 | $2,542 | $210,299 | -- | -- |
| 2023 | $2,479 | $204,174 | $0 | $0 |
| 2021 | $2,339 | $192,453 | $0 | $0 |
| 2020 | $2,316 | $189,796 | $0 | $0 |
| 2019 | $760 | $38,000 | $0 | $0 |
| 2018 | $501 | $35,000 | $0 | $0 |
Agents Affiliated with this Home
-
Elisa Perez
E
Seller's Agent in 2025
Elisa Perez
REALTY HUB
(301) 741-0498
-
Suresh Gupta

Seller's Agent in 2019
Suresh Gupta
PARK SQUARE REALTY
(407) 529-3108
640 Total Sales
-
Kathleen Perkins

Buyer's Agent in 2019
Kathleen Perkins
HOMESMART
(520) 576-2745
39 Total Sales
Map
Source: Stellar MLS
MLS Number: O5758006
APN: 23-20-30-509-0000-0560
- 2541 Leyland Cypress Ln
- 2606 Pinyonpine Ln
- 4622 Eureka Ln
- 4630 Socrates Way
- 4750 N Ronald Reagan Blvd
- 4470 Frances Ave
- 0 Frances Ave Unit MFRO6161959
- 864 Stonechase Ln
- 811 Featherstone Ln
- 742 Featherstone Ln
- 000 Nolan Rd
- 105 Northlake Dr
- 1108 Northlake Dr
- 4274 Meeting Place
- 5525 Oakworth Place
- 1305 Northlake Dr Unit 1305
- 507 Northlake Dr Unit 507
- 2203 Northlake Dr Unit 2203
- 530 Lake Bingham Rd
- 5569 Oakworth Place
