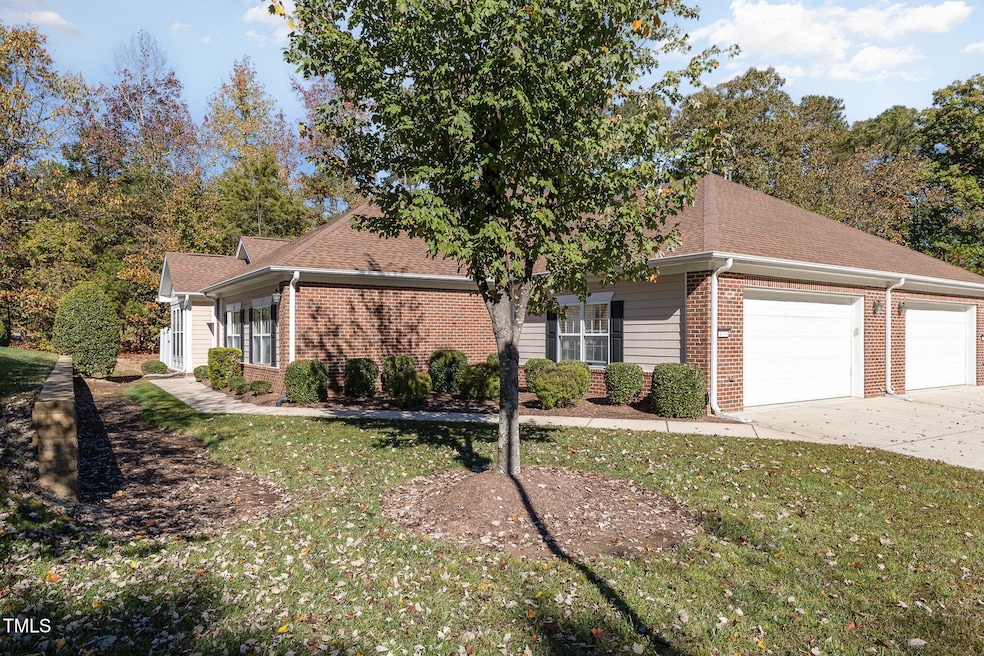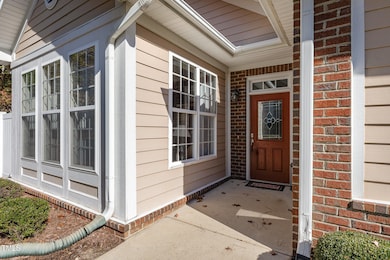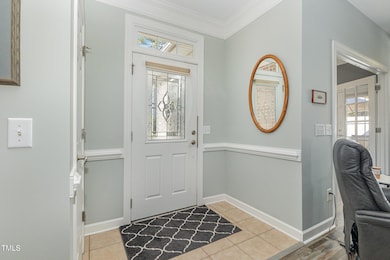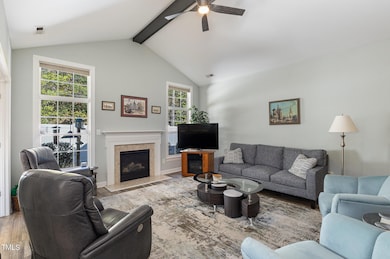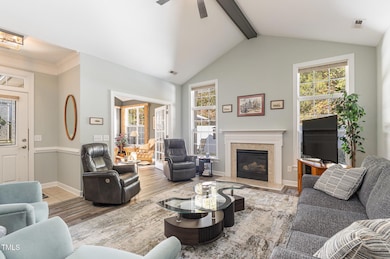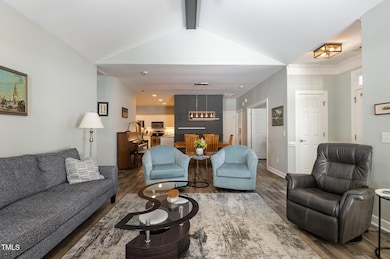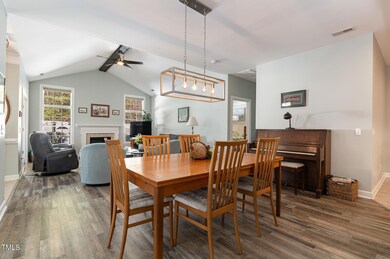
4733 Ivy Crest Ct Raleigh, NC 27604
Northeast Raleigh NeighborhoodHighlights
- Clubhouse
- Transitional Architecture
- Community Pool
- Vaulted Ceiling
- Sun or Florida Room
- Stainless Steel Appliances
About This Home
As of February 2025Beautifully updated, all-one-level townhouse offering 3 bedrooms, 2 full baths, and a bright sunroom for added living space. Freshly painted throughout and featuring new light fixtures and modern faucets, this home exudes a fresh, contemporary vibe. HVAC 2023, Water heater 2021, LVP flooring 2020. Oversized 2 car garage and patio with fenced yard!
The open-concept living areas flow effortlessly, with plenty of natural light flooding in through large windows. The home offers low-maintenance living with the convenience of everything being on one floor! Come see it today!
Last Agent to Sell the Property
Long & Foster Real Estate INC/Raleigh License #226168 Listed on: 11/13/2024

Townhouse Details
Home Type
- Townhome
Est. Annual Taxes
- $3,220
Year Built
- Built in 2007 | Remodeled
Lot Details
- 4,792 Sq Ft Lot
- Property fronts a private road
- Back Yard Fenced
HOA Fees
- $264 Monthly HOA Fees
Parking
- 2 Car Attached Garage
- Garage Door Opener
Home Design
- Transitional Architecture
- Patio Home
- Brick Exterior Construction
- Slab Foundation
- Shingle Roof
- Radon Mitigation System
Interior Spaces
- 1,766 Sq Ft Home
- 1-Story Property
- Vaulted Ceiling
- Ceiling Fan
- Gas Log Fireplace
- Family Room with Fireplace
- Living Room
- Dining Room
- Sun or Florida Room
Kitchen
- Eat-In Kitchen
- Electric Range
- Microwave
- Dishwasher
- Stainless Steel Appliances
Flooring
- Tile
- Luxury Vinyl Tile
Bedrooms and Bathrooms
- 3 Bedrooms
- Walk-In Closet
- 2 Full Bathrooms
- Double Vanity
- Bathtub with Shower
- Shower Only
Laundry
- Laundry on main level
- Washer and Dryer
Outdoor Features
- Patio
- Rain Gutters
Schools
- River Bend Elementary And Middle School
- Rolesville High School
Utilities
- Central Air
- Heating System Uses Gas
- Natural Gas Connected
- Gas Water Heater
- Cable TV Available
Listing and Financial Details
- Property held in a trust
- Assessor Parcel Number 1735181580
Community Details
Overview
- Association fees include ground maintenance, pest control
- Charleston Management Association, Phone Number (919) 847-3003
- Ivy Hall Subdivision
- Maintained Community
Amenities
- Clubhouse
Recreation
- Community Pool
Ownership History
Purchase Details
Home Financials for this Owner
Home Financials are based on the most recent Mortgage that was taken out on this home.Purchase Details
Purchase Details
Home Financials for this Owner
Home Financials are based on the most recent Mortgage that was taken out on this home.Purchase Details
Home Financials for this Owner
Home Financials are based on the most recent Mortgage that was taken out on this home.Similar Homes in Raleigh, NC
Home Values in the Area
Average Home Value in this Area
Purchase History
| Date | Type | Sale Price | Title Company |
|---|---|---|---|
| Warranty Deed | $395,000 | None Listed On Document | |
| Warranty Deed | $395,000 | None Listed On Document | |
| Warranty Deed | -- | Corbett Kellie M | |
| Warranty Deed | $275,000 | None Available | |
| Warranty Deed | $248,000 | None Available |
Mortgage History
| Date | Status | Loan Amount | Loan Type |
|---|---|---|---|
| Previous Owner | $264,957 | VA | |
| Previous Owner | $220,000 | New Conventional | |
| Previous Owner | $242,250 | Unknown |
Property History
| Date | Event | Price | Change | Sq Ft Price |
|---|---|---|---|---|
| 02/26/2025 02/26/25 | Sold | $395,000 | -1.3% | $224 / Sq Ft |
| 02/05/2025 02/05/25 | Pending | -- | -- | -- |
| 01/31/2025 01/31/25 | Price Changed | $400,000 | -3.6% | $227 / Sq Ft |
| 11/13/2024 11/13/24 | For Sale | $415,000 | -- | $235 / Sq Ft |
Tax History Compared to Growth
Tax History
| Year | Tax Paid | Tax Assessment Tax Assessment Total Assessment is a certain percentage of the fair market value that is determined by local assessors to be the total taxable value of land and additions on the property. | Land | Improvement |
|---|---|---|---|---|
| 2024 | $3,220 | $368,480 | $60,000 | $308,480 |
| 2023 | $2,989 | $272,368 | $50,000 | $222,368 |
| 2022 | $2,778 | $272,368 | $50,000 | $222,368 |
| 2021 | $2,670 | $272,368 | $50,000 | $222,368 |
| 2020 | $2,622 | $272,368 | $50,000 | $222,368 |
| 2019 | $2,679 | $229,456 | $46,000 | $183,456 |
| 2018 | $2,527 | $229,456 | $46,000 | $183,456 |
| 2017 | $2,407 | $229,456 | $46,000 | $183,456 |
| 2016 | $2,358 | $229,456 | $46,000 | $183,456 |
| 2015 | $2,649 | $253,848 | $54,000 | $199,848 |
| 2014 | $2,512 | $253,848 | $54,000 | $199,848 |
Agents Affiliated with this Home
-

Seller's Agent in 2025
Nicolle Bowers
Long & Foster Real Estate INC/Raleigh
(919) 345-7740
3 in this area
89 Total Sales
-

Seller Co-Listing Agent in 2025
Sandy Brown
Long & Foster Real Estate INC/Raleigh
(919) 218-2233
2 in this area
43 Total Sales
-

Buyer's Agent in 2025
Jeff Garrett
Allen Tate/Wake Forest
(919) 995-8613
2 in this area
65 Total Sales
Map
Source: Doorify MLS
MLS Number: 10063147
APN: 1735.05-18-1580-000
- 4712 Fox Fern Ln
- 4316 Major Loring Way
- 4418 Gallatree Ln
- 4447 Antique Ln Unit D3
- 4508 Brintons Cottage St
- 3825 Old Coach Rd
- 4252 Rockdell Hall St
- 5001 Marathon Ln
- 4408 Walker Hallow St
- 4504 Oakshyre Way
- 3909 Iron Horse Rd
- 4416 Walker Hallow St
- 3622 Top of the Pines Ct
- 3614 Top of the Pines Ct
- 4821 Heathshire Dr
- 4509 Cobble Creek Ln
- 4407 Karlbrook Ln
- 3617 Top of the Pines Ct
- 4721 Mocha Ln
- 4109 Stonewall Dr
