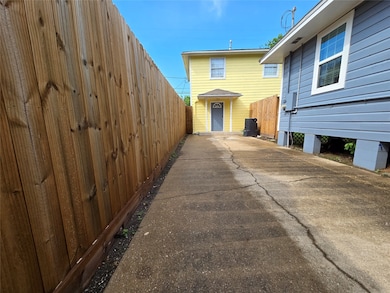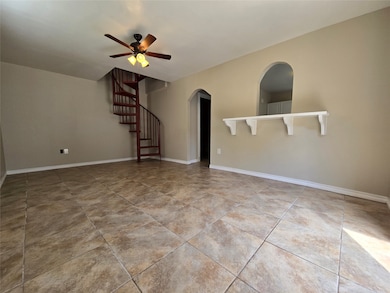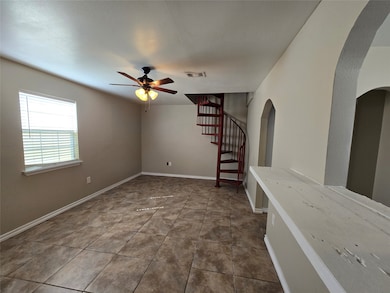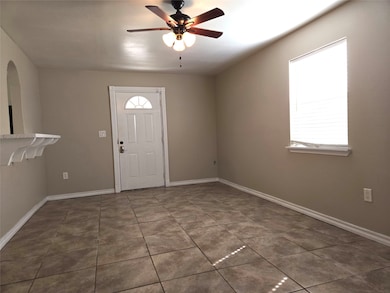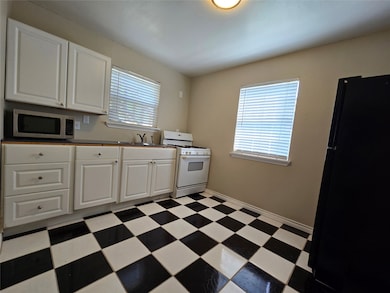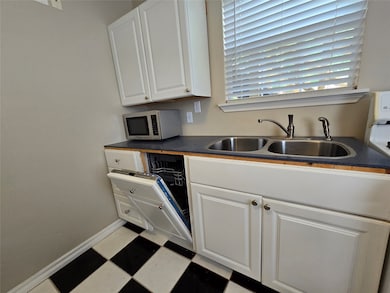4733 Jefferson St Unit 2 Houston, TX 77023
Eastwood Neighborhood
2
Beds
2
Baths
960
Sq Ft
5,000
Sq Ft Lot
Highlights
- Garage Apartment
- Deck
- Engineered Wood Flooring
- Views to the East
- Traditional Architecture
- Balcony
About This Home
This charming 2-story back house boasts 2 bedrooms and 2 full bathrooms, with included utilities and lawn maintenance. The unit features a washer, dryer, and dishwasher for added convenience. Enjoy a full-length driveway and a balcony leading to a fenced backyard. Don't miss out on this fantastic opportunity - schedule a tour today!
Home Details
Home Type
- Single Family
Est. Annual Taxes
- $5,406
Year Built
- Built in 2003
Lot Details
- 5,000 Sq Ft Lot
- South Facing Home
- Back Yard Fenced
Home Design
- Traditional Architecture
Interior Spaces
- 960 Sq Ft Home
- 2-Story Property
- Ceiling Fan
- Living Room
- Utility Room
- Views to the East
Kitchen
- Gas Oven
- Gas Range
- Microwave
- Dishwasher
Flooring
- Engineered Wood
- Tile
- Vinyl Plank
- Vinyl
Bedrooms and Bathrooms
- 2 Bedrooms
- 2 Full Bathrooms
Laundry
- Dryer
- Washer
Parking
- Garage Apartment
- Additional Parking
Outdoor Features
- Balcony
- Deck
- Patio
Schools
- Cage Elementary School
- Navarro Middle School
- Austin High School
Utilities
- Central Heating and Cooling System
- Heating System Uses Gas
Listing and Financial Details
- Property Available on 7/1/25
- Long Term Lease
Community Details
Overview
- Front Yard Maintenance
- Lawnview Subdivision
Pet Policy
- Call for details about the types of pets allowed
- Pet Deposit Required
Map
Source: Houston Association of REALTORS®
MLS Number: 74186941
APN: 0640310000033
Nearby Homes
- 4737 Jefferson St
- 4726 Pease St
- 1508 Dumble St
- 1510 Dumble St
- 1420 Dumble St
- 1416 Dumble St
- 4901 Stimson St Unit 8
- 4730 Bell St
- 4956 Leeland St
- 4431 Jefferson St
- 4434 Leeland St
- 5017 Lindsay St
- 4423 Coyle St
- 1407 Godwin St
- 1310 Gustav St
- 5022 Stimson St
- 1441 Lawson St
- 1426 Telephone Rd
- 1430 Godwin St
- 4918 Polk St

