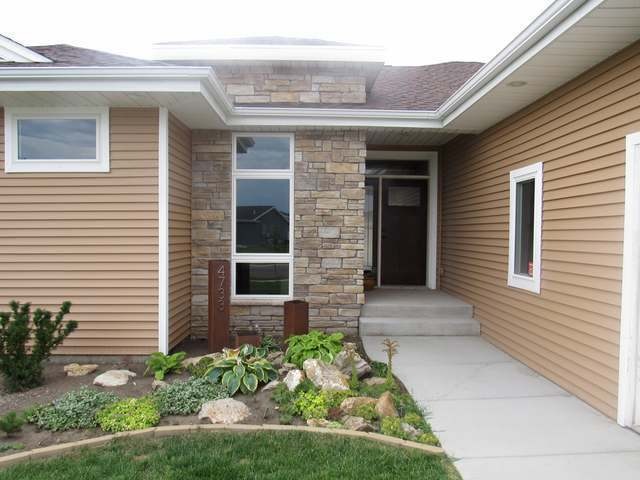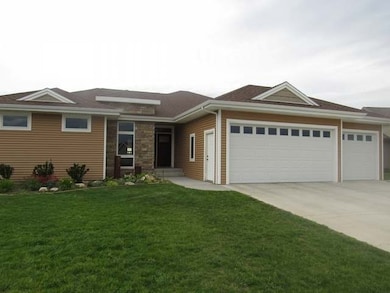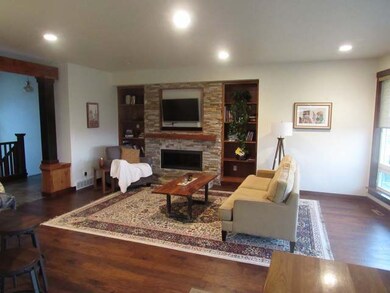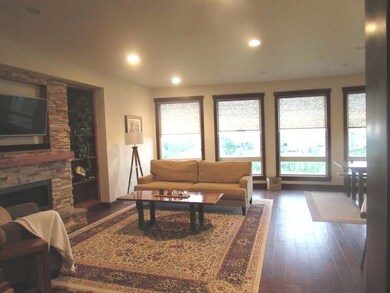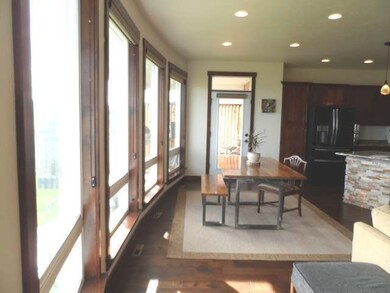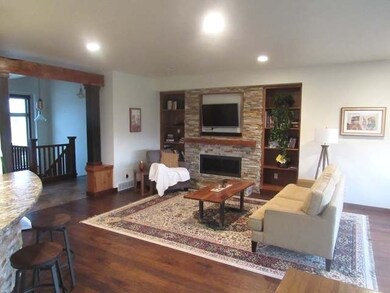
4733 Maltby St Bismarck, ND 58503
Estimated Value: $460,000 - $530,324
Highlights
- Deck
- Ranch Style House
- Porch
- Sunrise Elementary School Rated A-
- No HOA
- 3 Car Attached Garage
About This Home
As of December 2017Don't miss out on this well designed custom ranch style home offering a comfortable open plan with many unique details. The kitchen, living & dining room features a stunning bank of windows along a softly curved wall that repeats itself in the huge lower great room. The large kitchen has a huge curved breakfast counter, gas range, all whirlpool appliances & rustic cherry custom cabinets. The living room fireplace has built in bookshelves & natural stone hearth that completes this comfortable space. The owner's suite includes a private bath with separate vanity sinks, private toilet room and a large walk-in closet. The laundry has access from both the main hallway and master closet. The full walkout lower level has 3 additional bedrooms & full bath. The fully finished 3 stall garage features an EnerRadiant garage heater. Triton AirBear HVAC system, recirculating water pump & AprilAire humidifier. NO SPECIALS!
Last Listed By
LISA WALDOCH
Keller Williams Inspire Realty Listed on: 09/12/2017
Home Details
Home Type
- Single Family
Est. Annual Taxes
- $3,170
Year Built
- Built in 2013
Lot Details
- 0.3 Acre Lot
- Lot Dimensions are 73x137x114x148
- Property is Fully Fenced
- Pie Shaped Lot
- Sloped Lot
- Front Yard Sprinklers
Parking
- 3 Car Attached Garage
- Heated Garage
- Workbench in Garage
- Garage Door Opener
- Driveway
Home Design
- Ranch Style House
- Vinyl Siding
- Stone
Interior Spaces
- Gas Fireplace
- Window Treatments
- Living Room with Fireplace
- Fire and Smoke Detector
Kitchen
- Range
- Dishwasher
- Disposal
Bedrooms and Bathrooms
- 5 Bedrooms
- Walk-In Closet
- 1 Full Bathroom
Laundry
- Laundry on main level
- Dryer
- Washer
Finished Basement
- Walk-Out Basement
- Basement Fills Entire Space Under The House
- Basement Window Egress
Outdoor Features
- Deck
- Patio
- Porch
Utilities
- Forced Air Heating and Cooling System
- Heating System Uses Natural Gas
- High Speed Internet
- Cable TV Available
Community Details
- No Home Owners Association
Listing and Financial Details
- Assessor Parcel Number 1365-002-120
Ownership History
Purchase Details
Home Financials for this Owner
Home Financials are based on the most recent Mortgage that was taken out on this home.Purchase Details
Home Financials for this Owner
Home Financials are based on the most recent Mortgage that was taken out on this home.Similar Homes in Bismarck, ND
Home Values in the Area
Average Home Value in this Area
Purchase History
| Date | Buyer | Sale Price | Title Company |
|---|---|---|---|
| Wentz Justin L | -- | Bismarck Title Co | |
| Sattler Gregory J | $302,750 | Bismarck Title Co |
Mortgage History
| Date | Status | Borrower | Loan Amount |
|---|---|---|---|
| Open | Wentz Justin L | $270,000 | |
| Closed | Wentz Justin L | $75,000 | |
| Closed | Wentz Justin L | $275,000 | |
| Previous Owner | Sattler Gregory J | $150,000 |
Property History
| Date | Event | Price | Change | Sq Ft Price |
|---|---|---|---|---|
| 12/20/2017 12/20/17 | Sold | -- | -- | -- |
| 09/26/2017 09/26/17 | Pending | -- | -- | -- |
| 09/12/2017 09/12/17 | For Sale | $417,000 | -- | $130 / Sq Ft |
Tax History Compared to Growth
Tax History
| Year | Tax Paid | Tax Assessment Tax Assessment Total Assessment is a certain percentage of the fair market value that is determined by local assessors to be the total taxable value of land and additions on the property. | Land | Improvement |
|---|---|---|---|---|
| 2024 | $5,627 | $247,050 | $32,000 | $215,050 |
| 2023 | $5,779 | $247,050 | $32,000 | $215,050 |
| 2022 | $4,953 | $227,950 | $32,000 | $195,950 |
| 2021 | $4,869 | $212,850 | $30,000 | $182,850 |
| 2020 | $4,725 | $214,350 | $30,000 | $184,350 |
| 2019 | $3,793 | $178,150 | $0 | $0 |
| 2018 | $3,433 | $176,350 | $26,000 | $150,350 |
| 2017 | $3,337 | $176,350 | $26,000 | $150,350 |
| 2016 | $3,337 | $176,350 | $21,000 | $155,350 |
| 2014 | -- | $69,000 | $0 | $0 |
Agents Affiliated with this Home
-
L
Seller's Agent in 2017
LISA WALDOCH
Keller Williams Inspire Realty
Map
Source: Bismarck Mandan Board of REALTORS®
MLS Number: 3335657
APN: 1365-002-120
- 4718 Maltby St
- 4600 Mccomb Ave
- 3326 Tyndale Dr
- 4443 Turnbow Ln
- 3315 Tyndale Dr
- 5321 Titanium Dr
- 4009 E Calgary Ave
- 3212 Jericho Rd
- 3214 Jericho Rd
- 5508 Gold Dr
- 5411 Titanium Dr
- 4319 Patriot Dr
- 4606 Rebel Dr
- 4303 Patriot Dr
- 3904 Silver Blvd
- 2631 Yorktown Dr
- 3914 Steel St
- 3715 Steel St
- 4002 Steel St
- 4208 Silver Blvd
- 4733 Maltby St
- 4727 Maltby St
- 4739 Maltby St
- 4721 Maltby St
- 4801 Maltby St
- 4712 Maltby St
- 4706 Maltby St
- 4715 Maltby St
- 4805 Maltby St
- 3425 Frost Ln
- 4804 Maltby St
- 3413 Frost Ln
- 3431 Frost Ln
- 4709 Maltby St
- 4707 E Calgary Ave
- 4701 E Calgary Ave
- 4808 Maltby St
- 3407 Frost Ln
- 4809 Maltby St
- 3424 Doubleday Dr
