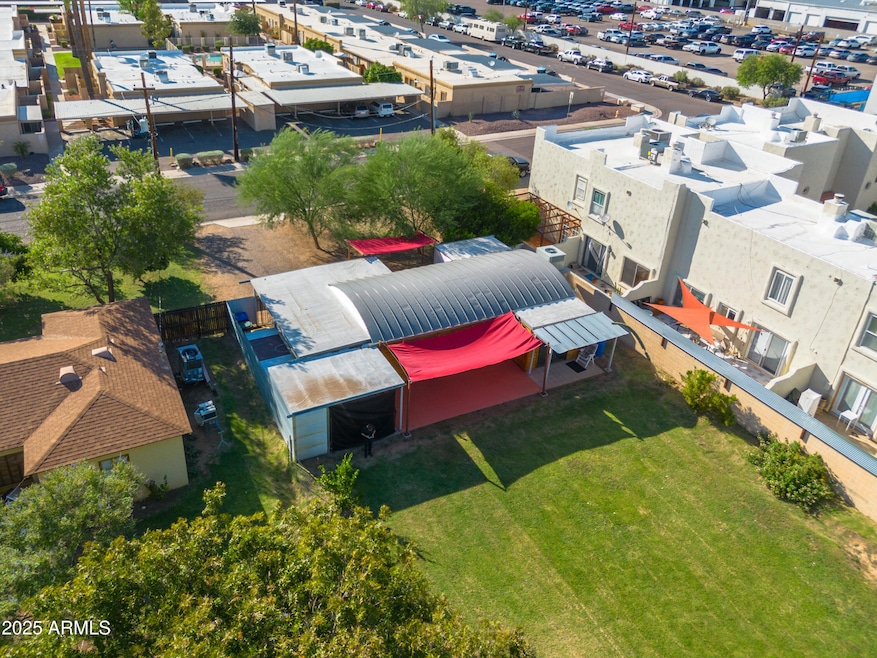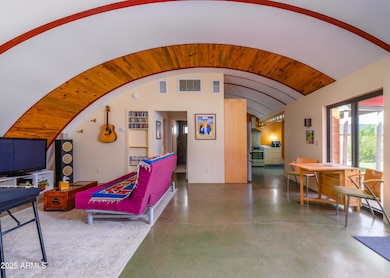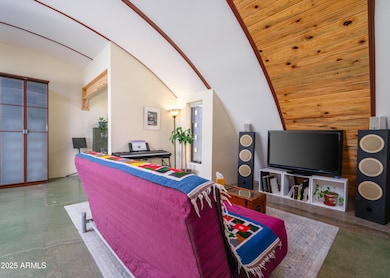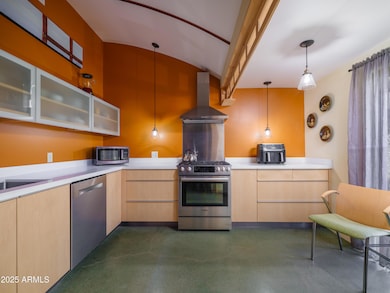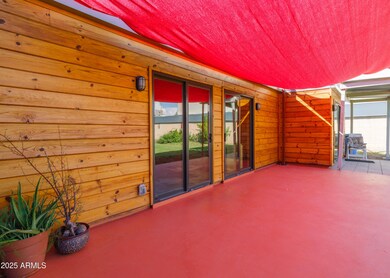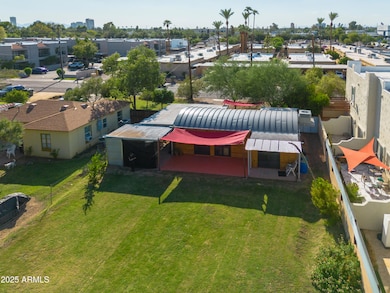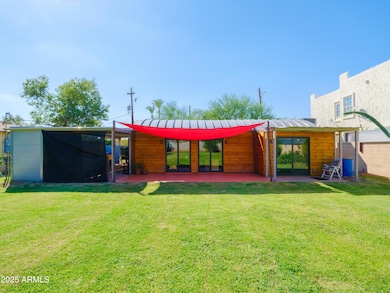4733 N 14th St Phoenix, AZ 85014
Camelback East Village NeighborhoodEstimated payment $2,431/month
Highlights
- Contemporary Architecture
- Vaulted Ceiling
- Eat-In Kitchen
- Phoenix Coding Academy Rated A
- No HOA
- Patio
About This Home
WOW! Former WWII-era Quonset hut fully reimagined into one-of-a-kind 1BR/1BA designer home that blends industrial heritage W/mid-century modern style. Standing-seam zinc exterior preserves the iconic form while seamlessly integrating thoughtful additions. Inside, a full modern kitchen, cleverly planned open living spaces, highly efficient design make the home feel much larger than expected. Nearly 1⁄4-acre irrigated lot W/ R-4 multi-family zoning offers flexibility for expansion or simply enjoy lush open space. Located in Phillips Place, steps from Clyde Hardware and early Haver homes, it is surrounded by the Valley's post-war architecture. Owner-builder craftsmanship evident in every detail. Artistry, functionality, high design combine into one unique, inspiring, creative home! HUURY! Title: Quonset Hut Reimagined - Builder-Crafted Renovation
4733 N. 14th Street Phoenix AZ 85014
Description: This former WWII-era Quonset hut has been meticulously detailed, renovated, and reimagined into a delightful dwelling that celebrates industrial heritage and mid-century design with refined craftsmanship and imaginative flair. Set in the heart of the Camelback Corridor, this 1-bedroom, 1-bath home offers more than shelter: it's a showcase of high design and playful livability. Though compact, the interiors reveal exceptional planning, a full modern kitchen, and thoughtful spatial zoning that make the home feel far larger than its footprint suggests. Situated on a nearly quarter-acre irrigated lot with R-4 Multi-Family zoning, the property offers opportunity and potentialor simply the enjoyment of lush, irrigated and carefree green space. Every surface reflects the work of a respected owner-builder renowned for meticulous attention to detail. Re-skinned in standing-seam zinc finshed metal, the original Quonset form remains instantly recognizable, while subtle, integrated additions enhance the architecture. This is a home that honors its history while embracing modern life, a perfect fit for the creative in all of us. The Phillips Place neighborhood features some of the Valley's most intriguing postwar homes, alongside Phoenix landmarks such as Clyde Hardware and the earliest Haver-designed residences. Born of WWII ingenuity, Quonset huts were prefabricated, half-cylindrical metal buildings developed for the U.S. Navy in 1941 at Quonset Point, Rhode Island, designed for rapid assembly with minimal tools and labor. Thousands were built to house troops, serve as storage, and act as barracks, shops, and even POW facilities. After the war, surplus huts became an affordable solution to the postwar housing shortage. We have long admired the "can-do" engineering of these strong, versatile forms. At this home, that legacy continue with style, efficiency, and meticulous craftsmanship that make this property truly one-of-a-kind.
Listing Agent
AZArchitecture/Jarson & Jarson Brokerage Email: info@azarchitecture.com License #SA031457000 Listed on: 11/07/2025
Home Details
Home Type
- Single Family
Est. Annual Taxes
- $950
Year Built
- Built in 1945
Lot Details
- 10,657 Sq Ft Lot
- Partially Fenced Property
- Block Wall Fence
- Front and Back Yard Sprinklers
- Grass Covered Lot
Parking
- 1 Carport Space
Home Design
- Designed by Mid-Century Design Architects
- Contemporary Architecture
- Metal Roof
- Wood Siding
- Metal Siding
Interior Spaces
- 828 Sq Ft Home
- 1-Story Property
- Vaulted Ceiling
- Eat-In Kitchen
Flooring
- Concrete
- Tile
Bedrooms and Bathrooms
- 1 Bedroom
- 1 Bathroom
Schools
- Madison Camelview Elementary School
- Madison Park Middle School
- North High School
Utilities
- Central Air
- Heating Available
Additional Features
- No Interior Steps
- Patio
Community Details
- No Home Owners Association
- Association fees include no fees
- Built by Custom Design
- Phillips Place Subdivision
Listing and Financial Details
- Tax Lot 3
- Assessor Parcel Number 155-01-048
Map
Home Values in the Area
Average Home Value in this Area
Tax History
| Year | Tax Paid | Tax Assessment Tax Assessment Total Assessment is a certain percentage of the fair market value that is determined by local assessors to be the total taxable value of land and additions on the property. | Land | Improvement |
|---|---|---|---|---|
| 2025 | $999 | $8,711 | -- | -- |
| 2024 | $922 | $8,296 | -- | -- |
| 2023 | $922 | $27,530 | $5,500 | $22,030 |
| 2022 | $893 | $20,430 | $4,080 | $16,350 |
| 2021 | $911 | $17,770 | $3,550 | $14,220 |
| 2020 | $896 | $17,320 | $3,460 | $13,860 |
| 2019 | $876 | $15,250 | $3,050 | $12,200 |
| 2018 | $853 | $13,280 | $2,650 | $10,630 |
| 2017 | $922 | $10,970 | $2,190 | $8,780 |
| 2016 | $890 | $9,360 | $1,870 | $7,490 |
| 2015 | $827 | $7,830 | $1,560 | $6,270 |
Property History
| Date | Event | Price | List to Sale | Price per Sq Ft |
|---|---|---|---|---|
| 11/07/2025 11/07/25 | For Sale | $449,900 | -- | $543 / Sq Ft |
Purchase History
| Date | Type | Sale Price | Title Company |
|---|---|---|---|
| Warranty Deed | $68,000 | Driggs Title Agency Inc | |
| Cash Sale Deed | $67,900 | North American Title Company | |
| Warranty Deed | -- | Accommodation | |
| Warranty Deed | -- | Accommodation | |
| Quit Claim Deed | $716,000 | Westland Title Agency Of Az | |
| Special Warranty Deed | $238,000 | Chicago Title Insurance Co | |
| Quit Claim Deed | -- | -- | |
| Warranty Deed | -- | Fidelity Title |
Mortgage History
| Date | Status | Loan Amount | Loan Type |
|---|---|---|---|
| Previous Owner | $188,000 | Unknown | |
| Previous Owner | $33,200 | Seller Take Back |
Source: Arizona Regional Multiple Listing Service (ARMLS)
MLS Number: 6942608
APN: 155-01-048
- 1343 E Pierson St
- 4750 N 14th St
- 4726 N 14th St
- 1352 E Highland Ave Unit 117
- 4632 N 14th St
- 1449 E Highland Ave Unit 16
- 4619 N 13th Place
- 1241 E Medlock Dr Unit 113
- 5151 N 13th Place Unit 12
- 1252 E Medlock Dr Unit C16
- 1223 E Minnezona Ave
- 1046 E Elm St
- 1622 E Campbell Ave Unit T
- 1219 E Colter St Unit 8
- 4450 N Longview Ave
- 4440 N 13th Place Unit 22
- 1123 E Fern Dr S Unit South
- 1012 E Pierson St
- 1025 E Highland Ave Unit 30
- 1614 E Roma Ave
- 4747 N 14th St Unit J
- 1449 E Highland Ave Unit 16
- 1320 E Highland Ave
- 1206 E Highland Ave
- 4802 N 12th St
- 5128 N 15th St Unit 2
- 5128 N 15th St Unit ST1
- 5128 N 15th St Unit 1
- 1241 E Medlock Dr Unit 210
- 1601 E Highland Ave
- 1110 E Highland Ave Unit 37
- 1108 E Highland Ave
- 5128 N 15th St
- 1220 E Medlock Dr
- 1517 E Colter
- 4435 N Longview Ave Unit 3
- 1219 E Colter St Unit 12
- 1720 E Camelback Rd
- 4403 N 13th Place Unit ID1366967P
- 4402 N 14th St Unit 5
