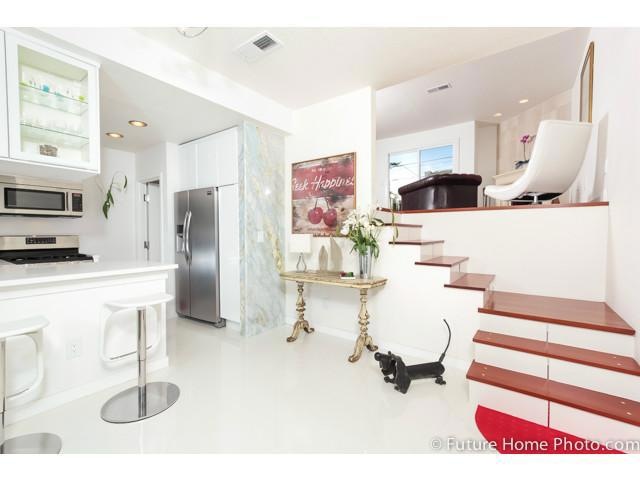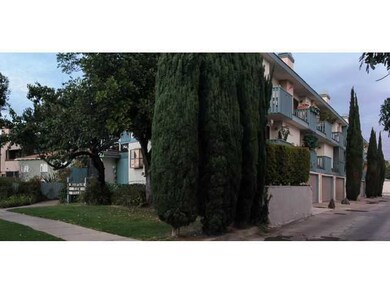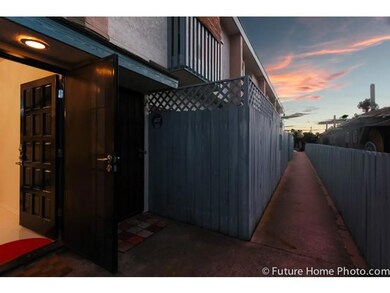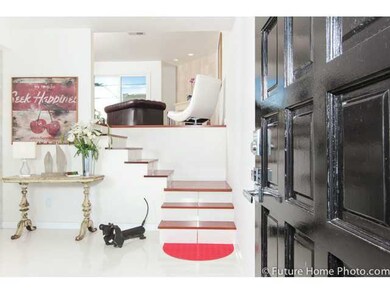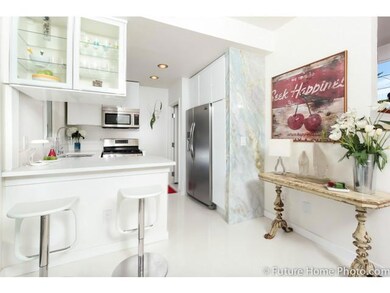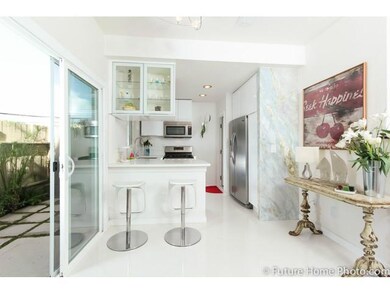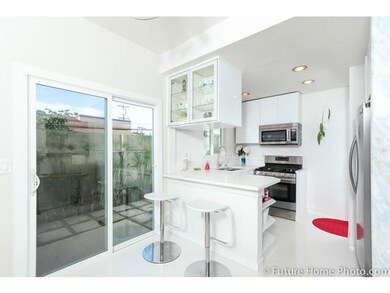
4733 W Mountain View Dr Unit 3 San Diego, CA 92116
Normal Heights NeighborhoodHighlights
- 9,051 Sq Ft lot
- Wood Flooring
- Balcony
- Contemporary Architecture
- Private Yard
- Enclosed patio or porch
About This Home
As of October 2020This Modern, romantic chromatic townhome awaits, with much more than just a refresh. New finishes, flooring, kitchen, bath fixtures and more are featured in this home that already offers three balconies, a ground level newly landscaped terrace, fireplace and attached two-car garage. 24-inch white polished tile and 3/4-inch Brazilian cherry hardwood floors are featured in the home, and the kitchen is a Modern lover's dream. Walk or bike to lively Normal Hts./Adams Ave retail/food/bev! See supple for more! If you like Modern, you'll love this newly-remodeled north-of-Adams townhome, just moments from the latest trendy Normal Heights coffee shops, restaurants and bars. Amazingly well-done, this open, multi-level townhome offers its next owner an opportunity to just move in and enjoy. The home is a study in white, with six shades used throughout the property, while the rich solid Brazilian cherry floors in the living area and bedrooms provide a warm contrast. Go Modern or more traditional with your furnishings, this decor can handle either! Sleek white polished tile floors greet you and flow into the completely renovated kitchen with stunning luna green onyx accent wall, white quartz counters and new stainless appliances (including convection oven and counter-depth fridge). One will also find on this level a large fenced terrace with fresh landscaping, perfect for dining, entertaining, or relaxing. Once up the dramatic stairs with chrome detail, enjoy the large living area, a fireplace with marble accent wall, and one of the three balconies of this home. Beyond are two bedrooms, each with their own balconies, and two remodeled baths...also a perfect layout for roommates, with each bedroom/bath on its own level. Last but certainly not least, this home includes a two-car attached garage with direct access from the kitchen...perfect for bringing in the groceries. Other details include: new dual-pane windows/sliders throughout; new interior and closet doors with polished chrome hardware; front door with chrome hardware and pushbutton smart-key entry; washer/gas dryer hookups. Outside, the complex was tented in Jan 2013; balcony wood replaced and painted 2013; and patio fence replaced and painted 2013. All this incredible townhome needs is you as its next owner!
Last Agent to Sell the Property
Coldwell Banker West License #01243026 Listed on: 09/10/2013

Townhouse Details
Home Type
- Townhome
Est. Annual Taxes
- $8,281
Year Built
- Built in 1981
Lot Details
- 9,051 Sq Ft Lot
- Partially Fenced Property
- Private Yard
HOA Fees
- $120 Monthly HOA Fees
Parking
- 2 Car Attached Garage
- Garage Door Opener
Home Design
- Contemporary Architecture
- Patio Home
- Rolled or Hot Mop Roof
- Composition Roof
Interior Spaces
- 1,097 Sq Ft Home
- 3-Story Property
- Living Room with Fireplace
Kitchen
- Oven or Range
- Microwave
- Dishwasher
- Disposal
Flooring
- Wood
- Stone
- Tile
Bedrooms and Bathrooms
- 2 Bedrooms
- 2 Full Bathrooms
Laundry
- Laundry in Garage
- Gas Dryer Hookup
Outdoor Features
- Balcony
- Enclosed patio or porch
Utilities
- Separate Water Meter
Listing and Financial Details
- Assessor Parcel Number 439-381-13-03
Community Details
Overview
- Association fees include common area maintenance, exterior (landscaping), limited insurance, sewer, trash pickup, water
- 8 Units
- Mountain View Villas Association
- Mountain View Villas Community
Pet Policy
- Breed Restrictions
Ownership History
Purchase Details
Home Financials for this Owner
Home Financials are based on the most recent Mortgage that was taken out on this home.Purchase Details
Home Financials for this Owner
Home Financials are based on the most recent Mortgage that was taken out on this home.Purchase Details
Home Financials for this Owner
Home Financials are based on the most recent Mortgage that was taken out on this home.Purchase Details
Home Financials for this Owner
Home Financials are based on the most recent Mortgage that was taken out on this home.Purchase Details
Purchase Details
Purchase Details
Similar Homes in San Diego, CA
Home Values in the Area
Average Home Value in this Area
Purchase History
| Date | Type | Sale Price | Title Company |
|---|---|---|---|
| Grant Deed | $633,000 | Ticor Title Co San Diego | |
| Grant Deed | $428,000 | Fidelity National Title | |
| Interfamily Deed Transfer | -- | Fidelity National Title | |
| Grant Deed | $400,000 | Fidelity National Title Co | |
| Interfamily Deed Transfer | -- | None Available | |
| Interfamily Deed Transfer | -- | -- | |
| Deed | $90,000 | -- |
Mortgage History
| Date | Status | Loan Amount | Loan Type |
|---|---|---|---|
| Open | $647,559 | VA | |
| Previous Owner | $352,200 | New Conventional | |
| Previous Owner | $374,000 | New Conventional | |
| Previous Owner | $380,000 | New Conventional |
Property History
| Date | Event | Price | Change | Sq Ft Price |
|---|---|---|---|---|
| 10/20/2020 10/20/20 | Sold | $633,000 | -2.6% | $587 / Sq Ft |
| 09/01/2020 09/01/20 | Pending | -- | -- | -- |
| 08/20/2020 08/20/20 | For Sale | $649,999 | +51.9% | $603 / Sq Ft |
| 02/22/2016 02/22/16 | Sold | $428,000 | 0.0% | $390 / Sq Ft |
| 12/23/2015 12/23/15 | Pending | -- | -- | -- |
| 12/10/2015 12/10/15 | For Sale | $428,000 | +7.0% | $390 / Sq Ft |
| 12/02/2013 12/02/13 | Sold | $400,000 | -6.8% | $365 / Sq Ft |
| 11/03/2013 11/03/13 | Pending | -- | -- | -- |
| 10/31/2013 10/31/13 | Price Changed | $429,000 | -4.5% | $391 / Sq Ft |
| 09/20/2013 09/20/13 | Price Changed | $449,000 | -2.2% | $409 / Sq Ft |
| 09/10/2013 09/10/13 | For Sale | $459,000 | -- | $418 / Sq Ft |
Tax History Compared to Growth
Tax History
| Year | Tax Paid | Tax Assessment Tax Assessment Total Assessment is a certain percentage of the fair market value that is determined by local assessors to be the total taxable value of land and additions on the property. | Land | Improvement |
|---|---|---|---|---|
| 2024 | $8,281 | $671,742 | $174,435 | $497,307 |
| 2023 | $8,099 | $658,571 | $171,015 | $487,556 |
| 2022 | $7,884 | $645,659 | $167,662 | $477,997 |
| 2021 | $7,830 | $633,000 | $164,375 | $468,625 |
| 2020 | $5,642 | $463,277 | $120,302 | $342,975 |
| 2019 | $5,540 | $454,194 | $117,944 | $336,250 |
| 2018 | $5,195 | $445,289 | $115,632 | $329,657 |
| 2017 | $5,136 | $436,559 | $113,365 | $323,194 |
| 2016 | $4,892 | $414,212 | $107,563 | $306,649 |
| 2015 | $4,820 | $407,991 | $105,948 | $302,043 |
| 2014 | $4,745 | $400,000 | $103,873 | $296,127 |
Agents Affiliated with this Home
-
Dawn Lamb

Seller's Agent in 2020
Dawn Lamb
Home Ave Real Estate & Finance
(760) 434-3338
1 in this area
27 Total Sales
-
Shaylie Gilliland

Buyer's Agent in 2020
Shaylie Gilliland
Keller Williams La Jolla
(858) 609-9012
3 in this area
67 Total Sales
-
Ken Baer

Seller's Agent in 2016
Ken Baer
Willis Allen
(619) 248-4200
58 Total Sales
-
B
Buyer's Agent in 2016
Bich Hoang
Century 21 Real Estate Alliance Inc
-
Garold Wampler

Seller's Agent in 2013
Garold Wampler
Coldwell Banker West
(619) 987-6168
16 Total Sales
-
Ralph Vagnone
R
Buyer's Agent in 2013
Ralph Vagnone
Balboa Real Estate Inc
(619) 823-2431
19 Total Sales
Map
Source: San Diego MLS
MLS Number: 130048657
APN: 439-381-13-03
- 4663 Iowa St Unit 7
- 4834 W Mountain View Dr Unit 12
- 3283 Collier Ave
- 3270 Collier Ave
- 4654 33rd St Unit 3
- 4654 33rd St Unit 9
- 3204 Madison Ave
- 3330 Collier Ave
- 3030 Suncrest Dr Unit 104
- 3030 Suncrest Dr Unit 121
- 4658 Ohio St
- 4632 Felton St Unit 4
- 2936 Copley Ave
- 2948 Copley Ave
- 2942 Copley Ave
- 2954 Copley Ave
- 4602 Felton St
- 4580 Ohio St Unit 23
- 4615 Felton St Unit 2
- 4737 34th St Unit 16
