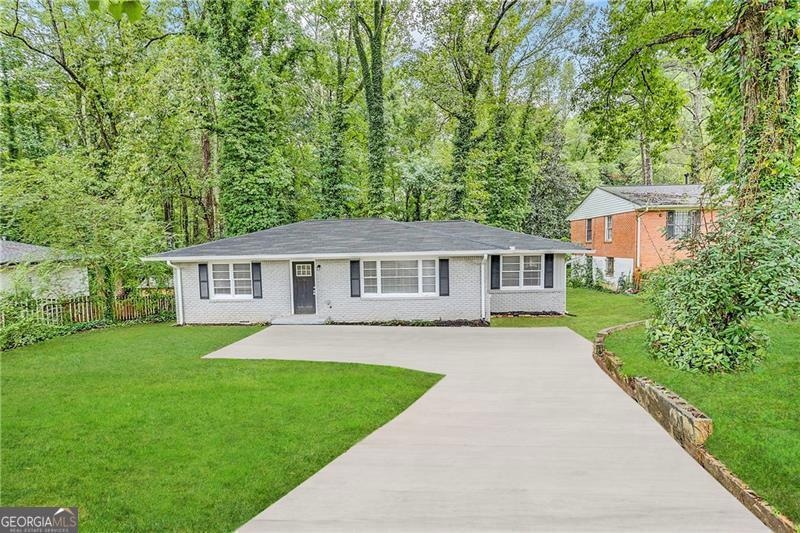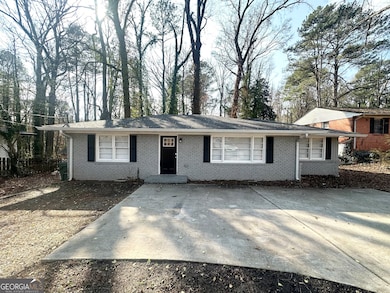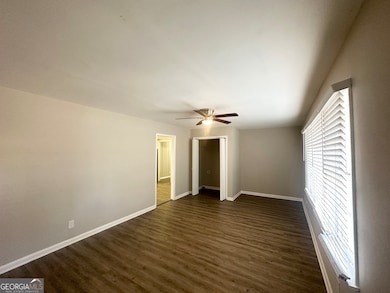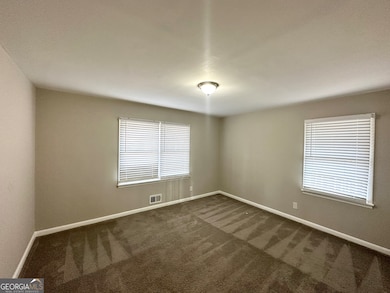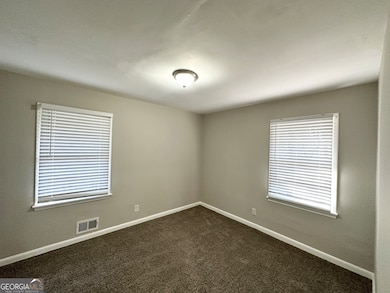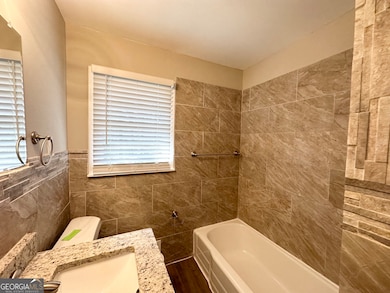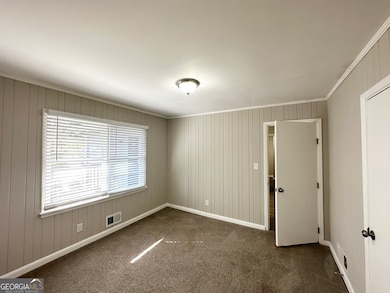4734 Campbellton Rd SW Atlanta, GA 30331
Arlington Estates NeighborhoodEstimated payment $1,497/month
Total Views
18,328
5
Beds
3
Baths
1,741
Sq Ft
$137
Price per Sq Ft
Highlights
- Private Lot
- Ranch Style House
- No HOA
- Wooded Lot
- Wood Flooring
- Entrance Foyer
About This Home
A beautifully renovated 5-bedroom, 3-bathroom ranch home. This home features stylish updates including stainless steel kitchen appliances, granite countertops, and updated flooring throughout. Situated on a large level lot. Conveniently located near shopping, dining, and more! Do not miss this great opportunity!
Home Details
Home Type
- Single Family
Est. Annual Taxes
- $2,823
Year Built
- Built in 1959 | Remodeled
Lot Details
- 0.33 Acre Lot
- Private Lot
- Level Lot
- Wooded Lot
Home Design
- Ranch Style House
- Slab Foundation
- Composition Roof
- Four Sided Brick Exterior Elevation
Interior Spaces
- 1,741 Sq Ft Home
- Entrance Foyer
- Combination Dining and Living Room
- Wood Flooring
- Laundry in Hall
Kitchen
- Oven or Range
- Microwave
- Dishwasher
Bedrooms and Bathrooms
- 5 Main Level Bedrooms
- 3 Full Bathrooms
Parking
- 2 Parking Spaces
- Off-Street Parking
Schools
- Deerwood Academy Elementary School
- Bunche Middle School
- Therrell High School
Utilities
- Central Heating and Cooling System
Community Details
- No Home Owners Association
Map
Create a Home Valuation Report for This Property
The Home Valuation Report is an in-depth analysis detailing your home's value as well as a comparison with similar homes in the area
Home Values in the Area
Average Home Value in this Area
Tax History
| Year | Tax Paid | Tax Assessment Tax Assessment Total Assessment is a certain percentage of the fair market value that is determined by local assessors to be the total taxable value of land and additions on the property. | Land | Improvement |
|---|---|---|---|---|
| 2025 | $2,823 | $88,480 | $18,040 | $70,440 |
| 2023 | $3,663 | $88,480 | $18,040 | $70,440 |
| 2022 | $3,581 | $88,480 | $18,040 | $70,440 |
| 2021 | $2,674 | $66,000 | $10,720 | $55,280 |
| 2020 | $1,311 | $32,000 | $7,960 | $24,040 |
| 2019 | $491 | $27,280 | $5,280 | $22,000 |
| 2018 | $826 | $19,960 | $5,160 | $14,800 |
| 2017 | $432 | $10,000 | $4,400 | $5,600 |
| 2016 | $433 | $10,000 | $4,400 | $5,600 |
| 2015 | $860 | $10,000 | $4,400 | $5,600 |
| 2014 | $453 | $10,000 | $4,400 | $5,600 |
Source: Public Records
Property History
| Date | Event | Price | List to Sale | Price per Sq Ft | Prior Sale |
|---|---|---|---|---|---|
| 07/22/2025 07/22/25 | Price Changed | $239,000 | -5.2% | $137 / Sq Ft | |
| 06/17/2025 06/17/25 | Price Changed | $252,000 | -3.1% | $145 / Sq Ft | |
| 02/14/2025 02/14/25 | For Sale | $260,000 | 0.0% | $149 / Sq Ft | |
| 11/03/2021 11/03/21 | Rented | $1,875 | 0.0% | -- | |
| 10/19/2021 10/19/21 | Price Changed | $1,875 | -0.8% | $1 / Sq Ft | |
| 10/08/2021 10/08/21 | Price Changed | $1,890 | -0.3% | $1 / Sq Ft | |
| 09/22/2021 09/22/21 | For Rent | $1,895 | 0.0% | -- | |
| 06/18/2020 06/18/20 | Sold | $165,000 | -2.4% | $95 / Sq Ft | View Prior Sale |
| 06/04/2020 06/04/20 | Pending | -- | -- | -- | |
| 06/02/2020 06/02/20 | For Sale | $169,000 | +122.4% | $97 / Sq Ft | |
| 05/03/2018 05/03/18 | Sold | $76,000 | -0.7% | $55 / Sq Ft | View Prior Sale |
| 03/12/2018 03/12/18 | Pending | -- | -- | -- | |
| 01/24/2018 01/24/18 | For Sale | $76,500 | -6.7% | $55 / Sq Ft | |
| 12/21/2017 12/21/17 | Pending | -- | -- | -- | |
| 12/04/2017 12/04/17 | For Sale | $82,000 | -- | $59 / Sq Ft |
Source: Georgia MLS
Purchase History
| Date | Type | Sale Price | Title Company |
|---|---|---|---|
| Quit Claim Deed | -- | -- | |
| Limited Warranty Deed | -- | -- | |
| Warranty Deed | $165,000 | -- | |
| Warranty Deed | -- | -- | |
| Warranty Deed | -- | -- | |
| Warranty Deed | -- | -- | |
| Warranty Deed | -- | -- | |
| Warranty Deed | $76,000 | -- | |
| Quit Claim Deed | -- | -- |
Source: Public Records
Source: Georgia MLS
MLS Number: 10460100
APN: 14F-0065-0001-020-4
Nearby Homes
- Edmund 4 Bedroom Plan at Sandtown Falls
- Edmund Plan at Sandtown Falls
- 285 Enon Ct SW
- 0000 Wilson James Rd SW
- 4252 Notting Hill Dr SW
- 4252 Notting Hill Dr SW Unit 35
- 4287 Notting Hill Dr SW Unit 64
- 4287 Notting Hill Dr SW
- 0 Campbellton Rd SW Unit 10526811
- 0 Campbellton Rd SW Unit 7583502
- 4263 Notting Hill Dr SW
- 4263 Notting Hill Dr SW Unit 67
- Astin Plan at Notting Hill at Arlington - Townhomes
- 0 Erin Rd SW Unit 10618957
- 4520 Santa fe Trail SW
- 4916 Campbellton Rd SW
- 0 Erin Dr Unit 7668546
- 4301 Notting Hill Dr SW
- 2200 Sandridge Place SW
- 4314 Notting Hill Dr SW
- 2007 Sandbrook Ct SW
- 1999 Sandbrook Ct SW
- 2175 Calverton Ln SW
- 2309 Omaha Rd SW
- 4261 Notting Hill Dr SW
- 2318 Sandspring Dr SW
- 430 Standing Rock Dr SW
- 2232 Doral Ct SW
- 4545 Ajo Walk
- 2215 Fairway Cir SW
- 4970 Promenade Dr SW
- 4396 Greenleaf Cir SW
- 2644 Butner Rd SW
- 1918 W Kimberly Rd SW
- 2534 Niskey Lake Rd SW
- 4075 Fairburn Ave SW
- 1849 Kimberly Rd SW
- 1568 Niskey Lake Trail SW
- 4005 Campbellton Rd SW
- 4161 Tell Rd SW Unit B
