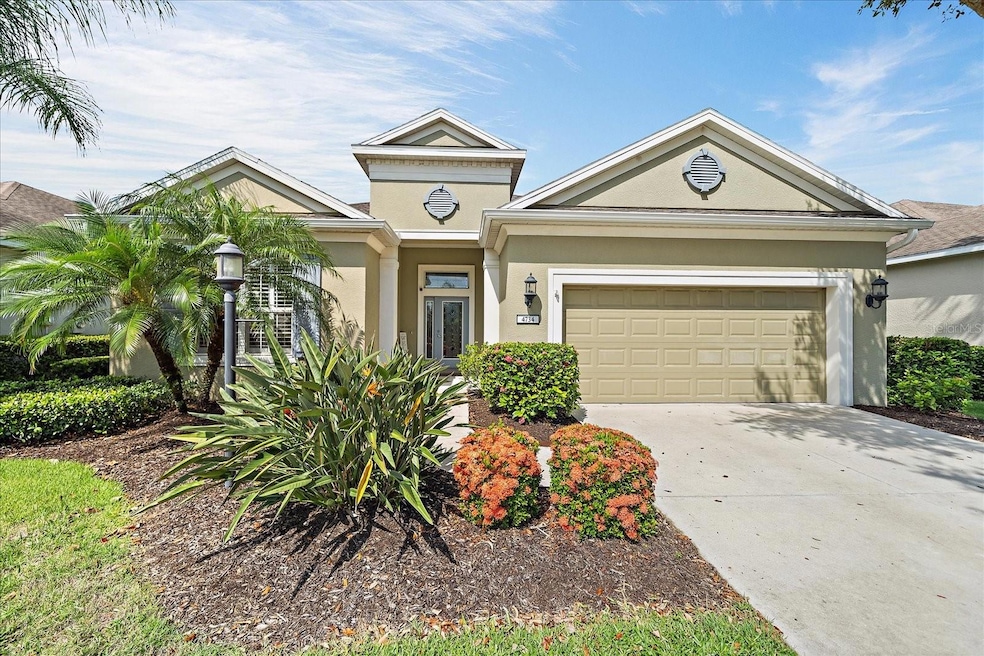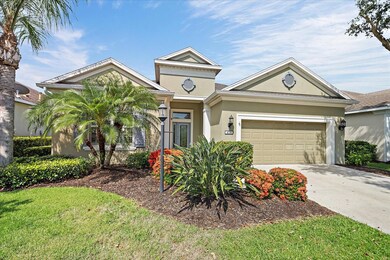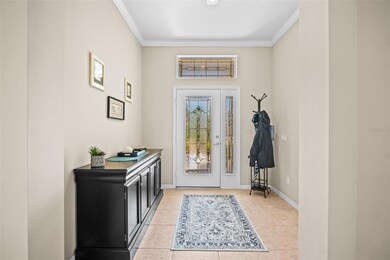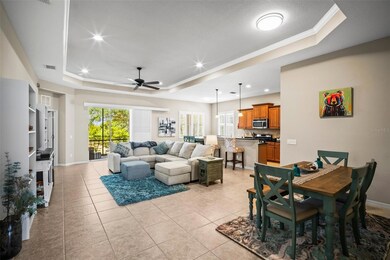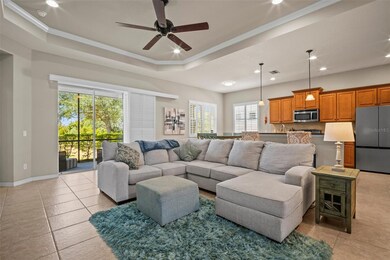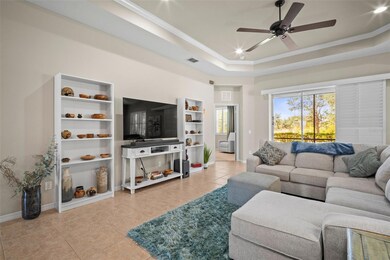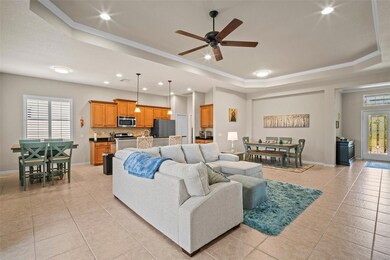4734 Claremont Park Dr Bradenton, FL 34211
Estimated payment $3,404/month
Highlights
- Fitness Center
- Gated Community
- Private Lot
- B.D. Gullett Elementary School Rated A-
- Open Floorplan
- Florida Architecture
About This Home
Under contract-accepting backup offers. This meticulously maintained 2-bedroom + oversized den (optional 3rd bedroom) residence combines luxury, function, and privacy, all near the community pool and fitness center.
Step inside to discover elegant architectural touches including tray ceilings, crown molding, plantation shutters, and a custom glass front door with transom window. The great room offers a spacious and inviting layout with tile flooring throughout and a seamless indoor-outdoor flow, thanks to pocket sliding doors opening to the extended screened lanai—perfect for relaxing with serene preserve views.there is more than enough space in the backyard to add a pool.
The gourmet kitchen is a chef’s dream, showcasing granite countertops, solid wood dovetail cabinetry, a kitchen island, tumbled marble backsplash, stainless steel appliances (including gas stove), and upgraded pantry shelving. Recent upgrades include a newer A/C (2020/2021), new roof, water heater, refrigerator, washer, dryer, and Nest system.
Retreat to the spacious primary suite featuring a walk-in California closet, plantation shutters, new fixtures, and lighting in the ensuite bath. The oversized den provides ideal flexibility as a home office or third bedroom. Additional highlights include: new carpet and ceiling fan in bedroom 2, oversized garage with overhead storage, laundry sink, and hurricane shutters, new windows in primary bedroom and den. HOA includes lawn care, trimming, mulching, irrigation, resort-style pool & spa, fitness center, gated entry, playground, splash pad, dog park, pavilion, tennis courts, and sports fields. This home is centrally located near top-rated A+ schools, LECOM, Manatee Tech East, shopping, dining, gyms, and not far from UTC Mall, Sarasota Airport, and world-famous Gulf beaches.
Don’t miss your opportunity to enjoy low-maintenance Florida living in one of Lakewood Ranch’s most desirable communities!
Listing Agent
KELLER WILLIAMS ON THE WATER Brokerage Phone: 941-729-7400 License #0394665 Listed on: 05/03/2025

Co-Listing Agent
KELLER WILLIAMS ON THE WATER Brokerage Phone: 941-729-7400 License #3420348
Home Details
Home Type
- Single Family
Est. Annual Taxes
- $7,327
Year Built
- Built in 2012
Lot Details
- 9,034 Sq Ft Lot
- East Facing Home
- Private Lot
- Landscaped with Trees
- Property is zoned PDMU
HOA Fees
- $416 Monthly HOA Fees
Parking
- 2 Car Attached Garage
- Garage Door Opener
- Driveway
Home Design
- Florida Architecture
- Slab Foundation
- Shingle Roof
- Block Exterior
- Stucco
Interior Spaces
- 1,863 Sq Ft Home
- 1-Story Property
- Open Floorplan
- Bar
- Dry Bar
- Crown Molding
- Tray Ceiling
- High Ceiling
- Ceiling Fan
- Plantation Shutters
- Sliding Doors
- Great Room
- Family Room Off Kitchen
- Combination Dining and Living Room
- Den
- Inside Utility
- Hurricane or Storm Shutters
Kitchen
- Eat-In Kitchen
- Dinette
- Walk-In Pantry
- Range
- Microwave
- Dishwasher
- Granite Countertops
- Solid Wood Cabinet
Flooring
- Carpet
- Ceramic Tile
Bedrooms and Bathrooms
- 2 Bedrooms
- En-Suite Bathroom
- Walk-In Closet
- 2 Full Bathrooms
- Tall Countertops In Bathroom
- Private Water Closet
- Shower Only
- Window or Skylight in Bathroom
Laundry
- Laundry Room
- Dryer
- Washer
Outdoor Features
- Covered Patio or Porch
- Rain Gutters
Schools
- Gullett Elementary School
- Dr Mona Jain Middle School
- Lakewood Ranch High School
Utilities
- Central Heating and Cooling System
- Heat Pump System
- Thermostat
- Natural Gas Connected
- Cable TV Available
Listing and Financial Details
- Visit Down Payment Resource Website
- Tax Lot 27
- Assessor Parcel Number 579612209
- $1,025 per year additional tax assessments
Community Details
Overview
- Association fees include common area taxes, pool, escrow reserves fund, ground maintenance
- Castle Group/Laurie Denenholtz Association, Phone Number (800) 337-5850
- Built by Neal Communities
- Central Park Subphase G 1A, G 1B & E 1A Subdivision, Eventide 2 Floorplan
- Central Park Community
- The community has rules related to deed restrictions
Recreation
- Fitness Center
- Community Pool
- Park
- Dog Park
Security
- Gated Community
Map
Home Values in the Area
Average Home Value in this Area
Tax History
| Year | Tax Paid | Tax Assessment Tax Assessment Total Assessment is a certain percentage of the fair market value that is determined by local assessors to be the total taxable value of land and additions on the property. | Land | Improvement |
|---|---|---|---|---|
| 2025 | $7,380 | $405,489 | $74,800 | $330,689 |
| 2024 | $7,380 | $468,075 | $74,800 | $393,275 |
| 2023 | $7,380 | $463,804 | $66,300 | $397,504 |
| 2022 | $3,717 | $213,700 | $0 | $0 |
| 2021 | $3,557 | $207,476 | $0 | $0 |
| 2020 | $4,120 | $204,611 | $0 | $0 |
| 2019 | $4,079 | $200,011 | $0 | $0 |
| 2018 | $4,017 | $196,282 | $0 | $0 |
| 2017 | $3,818 | $192,245 | $0 | $0 |
| 2016 | $3,774 | $188,291 | $0 | $0 |
| 2015 | $3,913 | $186,982 | $0 | $0 |
| 2014 | $3,913 | $185,498 | $0 | $0 |
| 2013 | $4,262 | $208,305 | $57,500 | $150,805 |
Property History
| Date | Event | Price | List to Sale | Price per Sq Ft | Prior Sale |
|---|---|---|---|---|---|
| 10/14/2025 10/14/25 | Pending | -- | -- | -- | |
| 10/05/2025 10/05/25 | Price Changed | $450,000 | -5.3% | $242 / Sq Ft | |
| 09/18/2025 09/18/25 | Price Changed | $475,000 | -2.1% | $255 / Sq Ft | |
| 07/03/2025 07/03/25 | Price Changed | $485,000 | -3.0% | $260 / Sq Ft | |
| 05/26/2025 05/26/25 | Price Changed | $500,000 | -7.4% | $268 / Sq Ft | |
| 05/03/2025 05/03/25 | For Sale | $540,000 | +1.9% | $290 / Sq Ft | |
| 09/23/2022 09/23/22 | Sold | $530,000 | +1.0% | $284 / Sq Ft | View Prior Sale |
| 08/22/2022 08/22/22 | Pending | -- | -- | -- | |
| 08/19/2022 08/19/22 | For Sale | $525,000 | +101.9% | $282 / Sq Ft | |
| 12/14/2015 12/14/15 | Off Market | $260,000 | -- | -- | |
| 08/30/2013 08/30/13 | Sold | $260,000 | 0.0% | $139 / Sq Ft | View Prior Sale |
| 07/03/2013 07/03/13 | Pending | -- | -- | -- | |
| 06/20/2013 06/20/13 | Price Changed | $260,000 | -3.7% | $139 / Sq Ft | |
| 06/06/2013 06/06/13 | Price Changed | $269,900 | -3.6% | $144 / Sq Ft | |
| 05/30/2013 05/30/13 | For Sale | $279,900 | -- | $150 / Sq Ft |
Purchase History
| Date | Type | Sale Price | Title Company |
|---|---|---|---|
| Warranty Deed | $530,000 | -- | |
| Warranty Deed | $260,000 | Msc Title Inc | |
| Special Warranty Deed | $235,579 | Allegiant Title Professional |
Mortgage History
| Date | Status | Loan Amount | Loan Type |
|---|---|---|---|
| Previous Owner | $208,000 | New Conventional |
Source: Stellar MLS
MLS Number: A4651351
APN: 5796-1220-9
- 4720 Claremont Park Dr
- 4654 Claremont Park Dr
- 4954 Newport News Cir
- 4723 Seneca Park Trail
- 4960 Newport News Cir
- 5007 Boston Common Glen
- 5006 Boston Common Glen
- 4742 Balboa Park Loop
- 12046 Forest Park Cir
- 12051 Forest Park Cir
- 11244 White Rock Terrace
- 11742 Forest Park Cir
- 10612 Glencorse Terrace
- 11831 Meadowgate Place
- 11934 Meadowgate Place
- 11923 Forest Park Cir
- 11736 Meadowgate Place
- 4653 Royal Dornoch Cir
- 11925 Brookside Dr
- 5212 Blossom Cove
