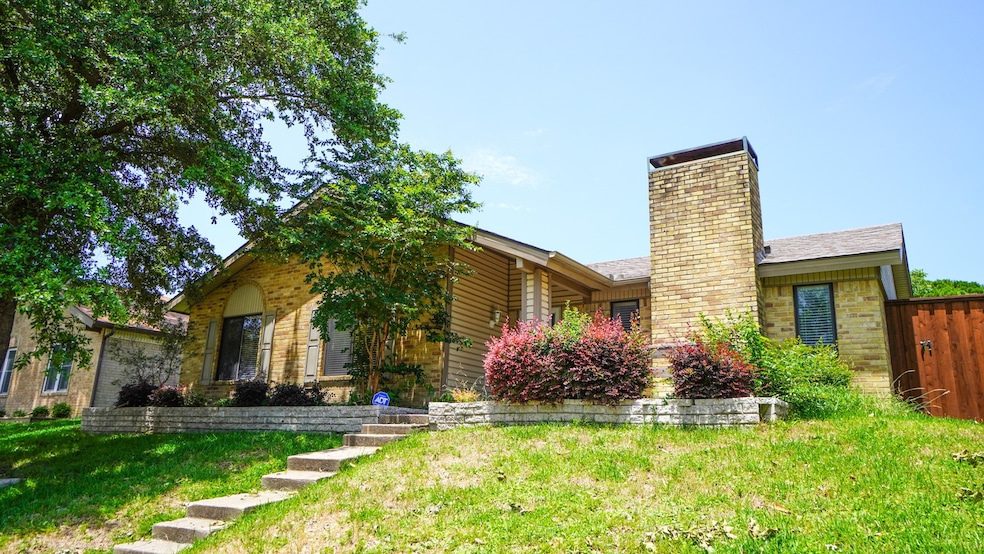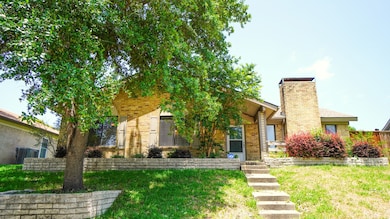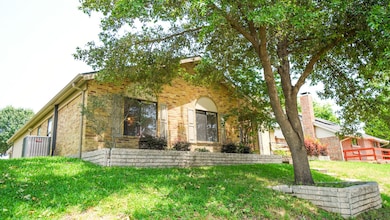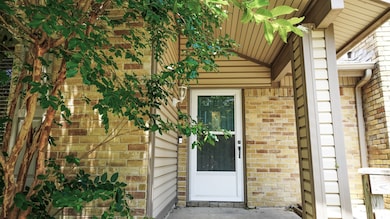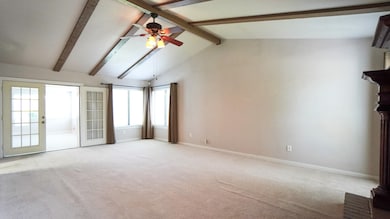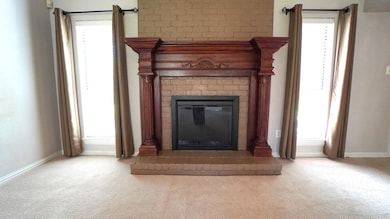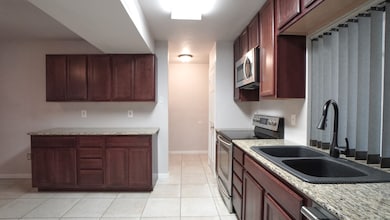4734 Cliffwood Dr Garland, TX 75043
New West NeighborhoodHighlights
- Traditional Architecture
- 2 Car Attached Garage
- Ceramic Tile Flooring
- Covered patio or porch
- Interior Lot
- 1-Story Property
About This Home
Charming 3-Bedroom Home for Lease in Established Garland Neighborhood Welcome to this beautifully maintained home offering 3 bedrooms, 2 updated bathrooms, and two spacious living areas—perfect for comfortable everyday living and entertaining. The main living room features soaring vaulted ceilings and a striking brick fireplace that adds warmth and character. The bright eat-in kitchen is a standout with granite countertops, stainless steel appliances, abundant cabinetry, and a cozy breakfast nook framed by elegant archways. The private owner's suite includes a walk-in closet and a tastefully renovated ensuite bath, while two additional bedrooms share an updated full bathroom. The second living area offers flexibility—use it as a game room, home office, or media space. Step outside to a covered patio ideal for relaxing or entertaining, with covered parking accessed via the rear alley. Conveniently located with easy access to major roads and within Garland ISD. Don’t miss your opportunity—schedule your tour today!
Home Details
Home Type
- Single Family
Est. Annual Taxes
- $6,333
Year Built
- Built in 1977
Lot Details
- 6,403 Sq Ft Lot
- Wood Fence
- Interior Lot
- Back Yard
Parking
- 2 Car Attached Garage
- Alley Access
- Rear-Facing Garage
- Garage Door Opener
- Driveway
Home Design
- Traditional Architecture
- Brick Exterior Construction
- Slab Foundation
- Composition Roof
Interior Spaces
- 1,360 Sq Ft Home
- 1-Story Property
- Ceiling Fan
- Wood Burning Fireplace
- Decorative Fireplace
- Fireplace Features Masonry
- Window Treatments
- Living Room with Fireplace
- Washer and Electric Dryer Hookup
Kitchen
- Electric Range
- Microwave
- Dishwasher
- Disposal
Flooring
- Carpet
- Ceramic Tile
Bedrooms and Bathrooms
- 3 Bedrooms
- 2 Full Bathrooms
Outdoor Features
- Covered patio or porch
Schools
- Choice Of Elementary School
- Choice Of High School
Utilities
- Central Heating and Cooling System
- Electric Water Heater
Listing and Financial Details
- Residential Lease
- Property Available on 8/11/25
- Tenant pays for all utilities
- Legal Lot and Block 19 / C
- Assessor Parcel Number 26229600030190000
Community Details
Overview
- Gatewood 02 3Rd Sec Subdivision
Pet Policy
- Pet Deposit $500
- Breed Restrictions
Map
Source: North Texas Real Estate Information Systems (NTREIS)
MLS Number: 21001978
APN: 26229600030190000
- 4742 Cliffwood Dr
- 222 Elmwood Dr
- 4814 Rollingwood Ct
- 5221 Collingwood Dr
- 5037 Collingwood Dr
- 5021 Buttonwood Ln
- 4613 Tarry Dr
- 5713 Cornerstone Dr
- 209 Havenwood Ln
- 313 Thistle Dr
- 5113 Durango Dr
- 4305 Thicket Dr
- 101 Havenwood Ln
- 425 Solitude Dr
- 4914 Stagecoach Ln
- 4918 Stagecoach Ln
- 5513 Hidalgo Ct
- 5502 Coronado Dr
- 4137 Salem Dr
- 402 Ivy Way
- 122 Wildhaven Dr
- 238 E Oates Rd
- 418 Thistle Dr
- 4328 Duck Creek Dr
- 4222 Foliage Dr
- 5205 Preston Trail
- 502 Ivy Way
- 533 Ivy Way
- 4309 Connie Dr
- 318 Nickens Rd
- 514 Stroud Ln
- 413 San Maria Dr
- 4009 Providence Dr
- 4266 Duck Creek Dr
- 4025 Charter Dr
- 505 San Carlos Dr
- 5922 Hillside Ln
- 638 Grinnell Dr
- 5725 Drexel Dr
- 6001 Ponderosa Trail Ct
