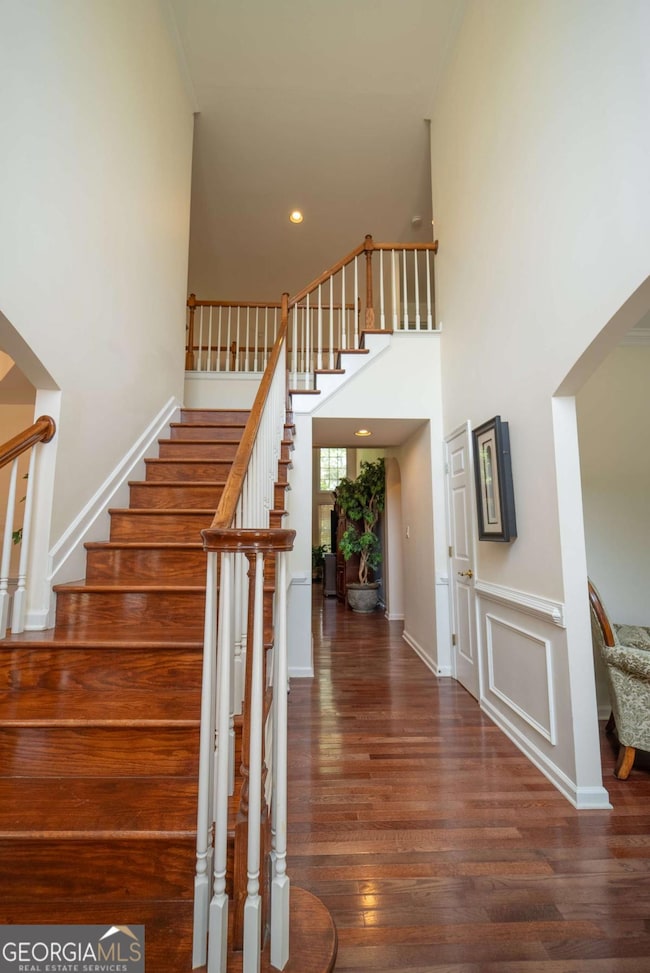Motivated Sellers! Bring your best offer! Home appraised above value! Welcome to your dream home in Lithonia-where timeless elegance, space, and privacy come together just 10 minutes from the highway and 20 minutes from downtown Atlanta. This stunning 3-sided brick residence offers over 3,000 square feet of beautifully maintained living space in a quiet, well-established neighborhood with a pool, playground, and sidewalks perfect for evening strolls. Step inside to a soaring two-story foyer and living room filled with natural light and anchored by a cozy fireplace. The heart of the home is an oversized chef's kitchen featuring a massive island, real cherry wood extended-height cabinetry, and plenty of space for both meal prep and entertaining. Hardwood floors flow throughout the main level, which also includes a spacious guest suite-ideal for multigenerational living or visiting guests. Upstairs, you'll find a thoughtful layout: two bedrooms with a shared bath, a third bedroom with its own private en suite, and an oversized laundry room. The luxurious primary suite is a true retreat with its own gas-log fireplace, walk-in closet, and a spacious bathroom designed for relaxation. The level backyard offers mature trees for maximum privacy-perfect for quiet mornings or hosting friends. With a side-entry garage, curb appeal to spare, and just one meticulous owner, this home is move-in ready and made to impress. Preferred lender is offering a free appraisal and rate buydown.







