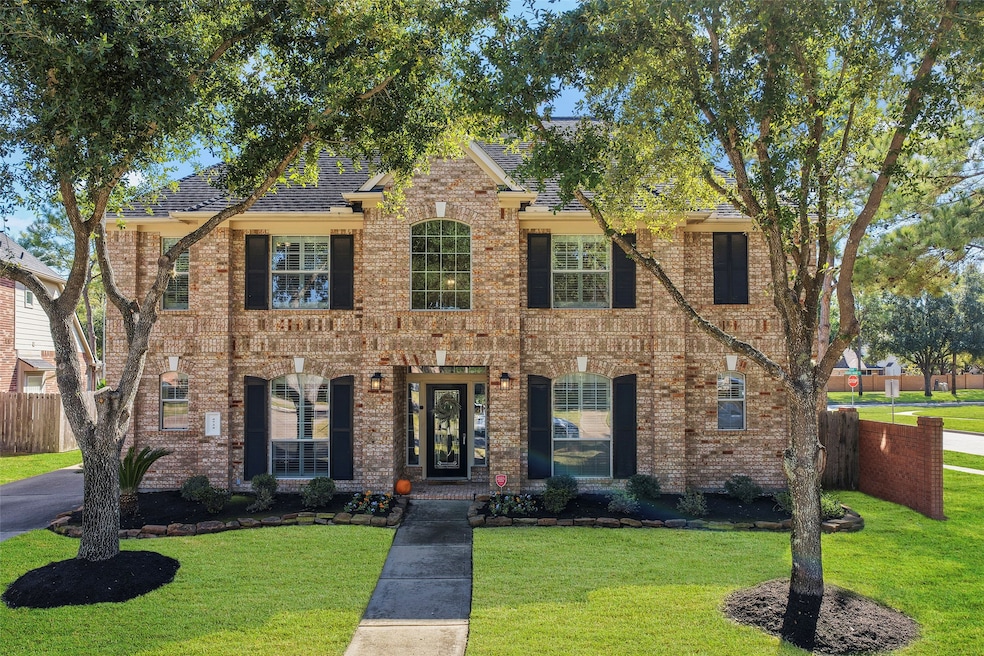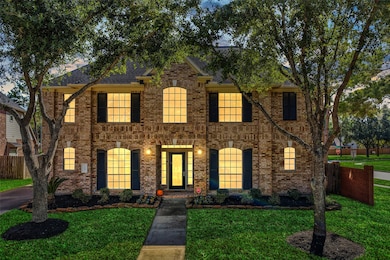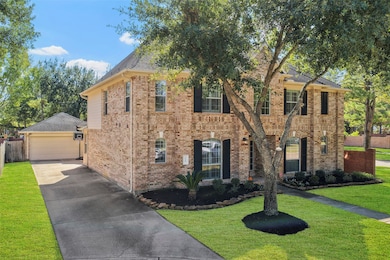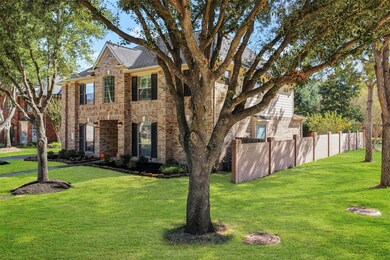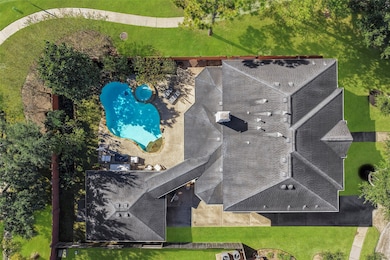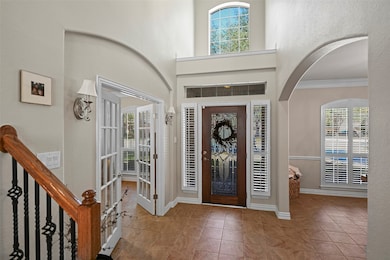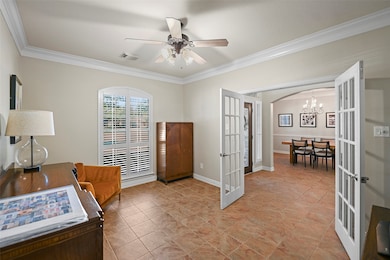4734 Huntwood Hills Ln Katy, TX 77494
Southwest Cinco Ranch NeighborhoodEstimated payment $4,339/month
Highlights
- Golf Course Community
- Heated Pool and Spa
- Deck
- Odessa Kilpatrick Elementary School Rated A+
- Dual Staircase
- Traditional Architecture
About This Home
Beautiful 2-story home, nestled in the heart of Cinco Ranch, showcases numerous recent upgrades throughout! Home features an open floor plan w/soaring ceilings, convenient dual staircases, private study & formal dining room. Plantation shutters & double paned windows add classic charm! Spacious family room w/gas log fireplace, perfect for entertaining! A gourmet kitchen offers granite countertops, double ovens, 4-burner gas cooktop, upper & lower cabinet lighting & large pantry! The primary retreat boasts an oversized shower, luxury bath & expansive custom closet. Upstairs offers a game room, 3 spacious secondary bedrooms w/large closets, 2 baths (1 jack/jill) & stylish design. Enjoy outdoor living w/private backyard paradise w/sparkling pool/spa, covered patio w/breezy fans, lush landscaping w/full sprinkler, storage shed & NO REAR NEIGHBORS as an added plus! Spacious closets & custom built-ins throughout! Oversized garage w/5ft extension! Top-rated Katy ISD schools!
Open House Schedule
-
Sunday, November 23, 20251:00 to 3:00 pm11/23/2025 1:00:00 PM +00:0011/23/2025 3:00:00 PM +00:00Beautiful 2-story home, nestled in the heart of Cinco Ranch, showcases numerous recent upgrades throughout! Home features an open floor plan w/soaring ceilings, convenient dual staircases, private study & formal dining room. Plantation shutters & double paned windows add classic charm! Spacious family room w/gas log fireplace, perfect for entertaining! A gourmet kitchen offers granite countertops, double ovens, 4-burner gas cooktop, upper & lower cabinet lighting & large pantry! The primary retrAdd to Calendar
Home Details
Home Type
- Single Family
Est. Annual Taxes
- $12,985
Year Built
- Built in 2005
Lot Details
- 6,706 Sq Ft Lot
- Cul-De-Sac
- Corner Lot
- Sprinkler System
- Private Yard
HOA Fees
- $100 Monthly HOA Fees
Parking
- 2 Car Detached Garage
- Oversized Parking
- Garage Door Opener
Home Design
- Traditional Architecture
- Brick Exterior Construction
- Slab Foundation
- Composition Roof
Interior Spaces
- 3,499 Sq Ft Home
- 2-Story Property
- Dual Staircase
- Crown Molding
- High Ceiling
- Ceiling Fan
- Gas Log Fireplace
- Plantation Shutters
- Insulated Doors
- Family Room Off Kitchen
- Breakfast Room
- Dining Room
- Home Office
- Game Room
- Utility Room
- Washer and Electric Dryer Hookup
- Fire and Smoke Detector
Kitchen
- Breakfast Bar
- Walk-In Pantry
- Double Oven
- Gas Cooktop
- Microwave
- Dishwasher
- Granite Countertops
- Disposal
Flooring
- Engineered Wood
- Tile
- Vinyl Plank
- Vinyl
Bedrooms and Bathrooms
- 4 Bedrooms
- En-Suite Primary Bedroom
- Double Vanity
- Hydromassage or Jetted Bathtub
- Bathtub with Shower
- Separate Shower
Eco-Friendly Details
- ENERGY STAR Qualified Appliances
- Energy-Efficient Windows with Low Emissivity
- Energy-Efficient HVAC
- Energy-Efficient Doors
- Energy-Efficient Thermostat
- Ventilation
Pool
- Heated Pool and Spa
- Heated In Ground Pool
Outdoor Features
- Deck
- Covered Patio or Porch
Schools
- Kilpatrick Elementary School
- Cinco Ranch Junior High School
- Tompkins High School
Utilities
- Central Heating and Cooling System
- Heating System Uses Gas
- Programmable Thermostat
Listing and Financial Details
- Exclusions: see exclusion list
Community Details
Overview
- Cinco Ranch Residential Assoc Association, Phone Number (855) 947-2636
- Cinco Ranch Subdivision
Recreation
- Golf Course Community
- Community Pool
Map
Home Values in the Area
Average Home Value in this Area
Tax History
| Year | Tax Paid | Tax Assessment Tax Assessment Total Assessment is a certain percentage of the fair market value that is determined by local assessors to be the total taxable value of land and additions on the property. | Land | Improvement |
|---|---|---|---|---|
| 2025 | $13,081 | $588,691 | $90,090 | $498,601 |
| 2024 | $13,081 | $593,068 | $90,090 | $502,978 |
| 2023 | $12,960 | $573,434 | $69,300 | $504,134 |
| 2022 | $12,051 | $479,640 | $69,300 | $410,340 |
| 2021 | $9,480 | $361,210 | $69,300 | $291,910 |
| 2020 | $9,601 | $360,670 | $69,300 | $291,370 |
| 2019 | $9,783 | $355,010 | $69,300 | $285,710 |
| 2018 | $9,933 | $360,060 | $63,000 | $297,060 |
| 2017 | $10,089 | $363,750 | $63,000 | $300,750 |
| 2016 | $10,359 | $373,480 | $63,000 | $310,480 |
| 2015 | $6,854 | $355,630 | $63,000 | $292,630 |
| 2014 | $6,854 | $323,300 | $63,000 | $260,300 |
Property History
| Date | Event | Price | List to Sale | Price per Sq Ft | Prior Sale |
|---|---|---|---|---|---|
| 11/06/2025 11/06/25 | For Sale | $599,000 | +41.0% | $171 / Sq Ft | |
| 06/30/2023 06/30/23 | Off Market | -- | -- | -- | |
| 07/06/2018 07/06/18 | Sold | -- | -- | -- | View Prior Sale |
| 06/06/2018 06/06/18 | Pending | -- | -- | -- | |
| 05/23/2018 05/23/18 | For Sale | $424,900 | -- | $121 / Sq Ft |
Purchase History
| Date | Type | Sale Price | Title Company |
|---|---|---|---|
| Warranty Deed | -- | None Available | |
| Vendors Lien | -- | Platinum Title | |
| Deed | -- | -- | |
| Vendors Lien | -- | Dhi Title | |
| Deed | -- | -- | |
| Deed | -- | -- |
Mortgage History
| Date | Status | Loan Amount | Loan Type |
|---|---|---|---|
| Open | $332,000 | New Conventional | |
| Previous Owner | $332,500 | New Conventional | |
| Previous Owner | $43,750 | Stand Alone Second | |
| Previous Owner | $233,350 | Fannie Mae Freddie Mac |
Source: Houston Association of REALTORS®
MLS Number: 75457292
APN: 2290-21-001-0620-914
- 4647 Wellington Grove Ln
- 26515 Autumn Orchard Ct
- 26311 Shady Walk Ln
- 4419 Wellington Grove Ln
- 4411 Wellington Grove Ln
- 4611 Camden Brook Ln
- 4323 Wellington Grove Ln
- 4402 Eden Point Ln
- 26115 Sandersgate Ln
- 4406 Huntwood Hills Ln
- 26418 Meadow Dawn Ln
- 4231 Thickey Pines Ct
- 26607 Summerbend Hollow Ln
- 26615 Wild Orchard Ln
- 4330 Lasker Brook Ct
- 5110 Big Meadow Ln
- 25806 Westbourne Dr
- 4802 Shady Spruce Ct
- 5119 Big Meadow Ln
- 5018 Tramonte Trail
- 26427 Cole Trace Ln
- 26418 Cole Trace Ln
- 26414 Suffield Glen Ln
- 4411 Wellington Grove Ln
- 4006 Elk Creek Ct
- 29830 Wildcat Way
- 26418 Meadow Dawn Ln
- 4914 Surrey Park Cir
- 26702 Hawkstone Ct
- 26311 Meadow Dawn Ln
- 4318 Bay Wind Ct
- 4711 Bryce Landing Ln
- 5106 Big Meadow Ln
- 5103 Big Meadow Ln
- 5010 Moss Garden Ln
- 26946 Carmel Falls Ln
- 5407 Moon Indigo Ln
- 5030 Birch Manor Ln
- 5322 Barleycorn Ln
- 26022 Trailcliff Ct
