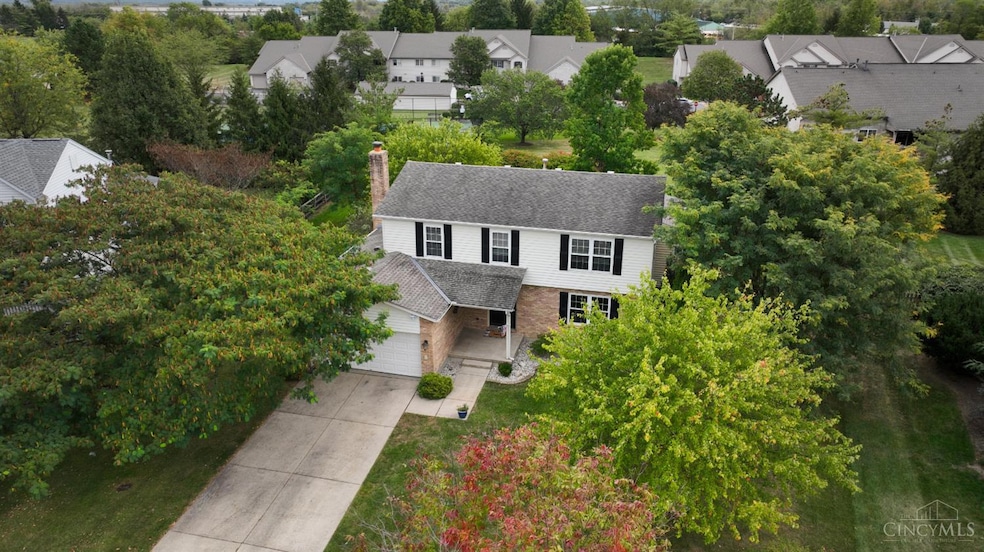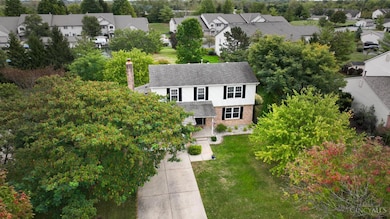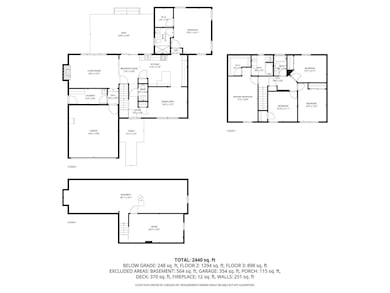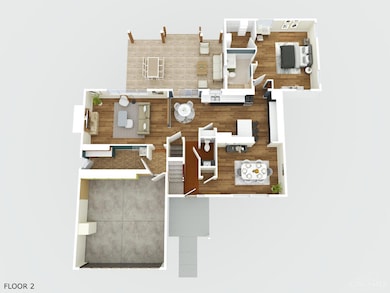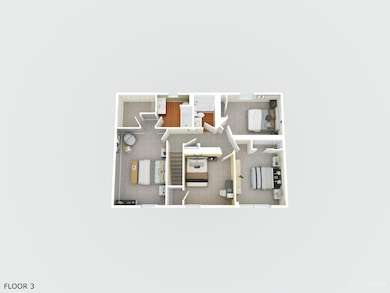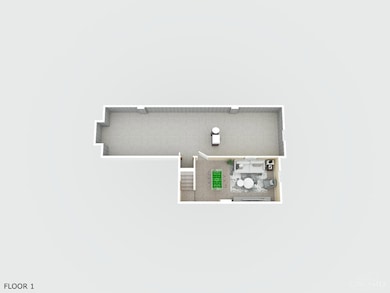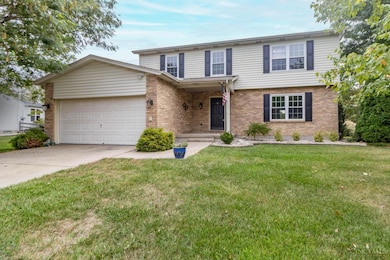Estimated payment $3,312/month
Highlights
- Eat-In Gourmet Kitchen
- Covered Deck
- Traditional Architecture
- Mason Intermediate Elementary School Rated A
- Partially Wooded Lot
- Wood Flooring
About This Home
Back on Market with LOTS of Updates - All you need to do is move in!! Professional installed New Flooring on 1st Floor & New Carpet in Lower Level/Neutral Paint! Instant Equity w/Price Improvement!! Featuring TWO Primary Bedrooms! Enjoy First Floor Primary w/Spacious, Walk In Closet and Adjoining Bathroom. 2nd Primary on 2nd floor. Original Owners-Meticulously Maintained, True 5 Bedroom, 3.5 Bath, Move in Ready Home. Living Room w/Wood Burning Fireplace. Completely Remodeled & Expanded Kitchen Offers Ample Cabinets for Storage/Countertop Space. Trendy, Two Tone Cabinets With Brushed Nickel Hardware, Stainless Steel Appliances, Tile Backsplash, Pantry & Quartz Countertops. If You Love a BIG Kitchen - This is the Home for YOU!! First Floor Laundry, Oversized Two Car Garage & Loads of Storage in LL! 22 X 14 Covered Deck. Private, Flat Backyard w/Mature Trees, Landscaping & Raised Garden Beds. Located on Quiet, Cul de sac Street. Don't Wait to take a 2nd look at this beauty!
Listing Agent
Michelle Sloan
Re/Max Time License #2019002235 Listed on: 10/06/2025

Home Details
Home Type
- Single Family
Est. Annual Taxes
- $5,390
Year Built
- Built in 1996
Lot Details
- 0.39 Acre Lot
- Cul-De-Sac
- Partially Wooded Lot
HOA Fees
- $11 Monthly HOA Fees
Parking
- 2 Car Attached Garage
- Oversized Parking
- Front Facing Garage
- Garage Door Opener
- Driveway
- On-Street Parking
Home Design
- Traditional Architecture
- Brick Exterior Construction
- Poured Concrete
- Shingle Roof
- Vinyl Siding
Interior Spaces
- 2,921 Sq Ft Home
- 2-Story Property
- Ceiling Fan
- Recessed Lighting
- Wood Burning Fireplace
- Brick Fireplace
- Vinyl Clad Windows
- Insulated Windows
- Panel Doors
- Living Room with Fireplace
- Fire and Smoke Detector
Kitchen
- Eat-In Gourmet Kitchen
- Oven or Range
- Microwave
- Dishwasher
- Kitchen Island
- Solid Wood Cabinet
- Disposal
Flooring
- Wood
- Concrete
- Tile
Bedrooms and Bathrooms
- 5 Bedrooms
- Main Floor Bedroom
- Walk-In Closet
Unfinished Basement
- Basement Fills Entire Space Under The House
- Sump Pump
Outdoor Features
- Covered Deck
- Fire Pit
- Porch
Utilities
- Forced Air Heating and Cooling System
- Heating System Uses Gas
- Gas Water Heater
- Cable TV Available
Community Details
- Association fees include association dues, landscapingcommunity
- Innovative Mgmnt Association
- Coddington Reserve Subdivision
Map
Home Values in the Area
Average Home Value in this Area
Tax History
| Year | Tax Paid | Tax Assessment Tax Assessment Total Assessment is a certain percentage of the fair market value that is determined by local assessors to be the total taxable value of land and additions on the property. | Land | Improvement |
|---|---|---|---|---|
| 2024 | $5,390 | $142,610 | $35,000 | $107,610 |
| 2023 | $4,958 | $111,951 | $20,650 | $91,301 |
| 2022 | $4,894 | $111,951 | $20,650 | $91,301 |
| 2021 | $4,636 | $111,951 | $20,650 | $91,301 |
| 2020 | $4,512 | $94,875 | $17,500 | $77,375 |
| 2019 | $4,148 | $94,875 | $17,500 | $77,375 |
| 2018 | $4,057 | $92,701 | $17,500 | $75,201 |
| 2017 | $3,639 | $79,051 | $15,824 | $63,228 |
| 2016 | $3,748 | $79,051 | $15,824 | $63,228 |
| 2015 | $3,756 | $79,051 | $15,824 | $63,228 |
| 2014 | $3,543 | $70,580 | $14,130 | $56,450 |
| 2013 | $3,551 | $87,410 | $17,500 | $69,910 |
Property History
| Date | Event | Price | List to Sale | Price per Sq Ft |
|---|---|---|---|---|
| 11/14/2025 11/14/25 | Price Changed | $540,000 | -1.8% | $185 / Sq Ft |
| 10/06/2025 10/06/25 | For Sale | $550,000 | -1.8% | $188 / Sq Ft |
| 09/16/2025 09/16/25 | Price Changed | $560,000 | -2.6% | $192 / Sq Ft |
| 08/25/2025 08/25/25 | Price Changed | $575,000 | -0.9% | $197 / Sq Ft |
| 08/06/2025 08/06/25 | For Sale | $580,000 | -1.7% | $199 / Sq Ft |
| 07/29/2025 07/29/25 | Price Changed | $589,900 | -1.2% | $202 / Sq Ft |
| 07/22/2025 07/22/25 | For Sale | $597,000 | -- | $204 / Sq Ft |
Purchase History
| Date | Type | Sale Price | Title Company |
|---|---|---|---|
| Deed | $135,909 | -- | |
| Deed | $29,500 | -- |
Mortgage History
| Date | Status | Loan Amount | Loan Type |
|---|---|---|---|
| Open | $103,000 | New Conventional |
Source: MLS of Greater Cincinnati (CincyMLS)
MLS Number: 1857021
APN: 12-31-470-031
- 4821 Bordeaux Ln Unit 4821
- 4926 Bordeaux Ln
- 4643 Court Yard Dr Unit 64
- 4922 Bordeaux Ln Unit 4922
- 4684 Court Yard Dr
- 4521 Springhouse Ct
- 5130 Franklin Park St
- 5239 Concord Crossing Dr
- 4874 Shagbark Ct
- 0 Mason Montgomery Rd Unit 1846782
- 0 Mason Montgomery Rd Unit 944480
- 0 Mason Montgomery Rd Unit 1856522
- 5065 Birchwood Farms Dr
- 314 E Main St
- 216 Short St
- 0 U S Highway 42
- 4319 Serpentine Way
- 3872 Lost Willow Dr
- Vanderburgh Plan at Ivy Lane
- 4652 Margaret Ct
- 4611 Court Yard Dr Unit 4611
- 4692 Court Yard Dr
- 5204 Franklin Park St
- 5413 Joseph Ln
- 4642 Court Yard Dr Unit 4642
- 5133 Franklin Park St
- 228 N Mason Montgomery Rd
- 1009 Four Seasons Dr
- 3907 Lost Willow Dr
- 4277 Fontenay Unit 14304
- 4729 Raynor Ct
- 4259 Spyglass Hill Unit 4259
- 5280 Sunset Ridge Dr
- 4156 Spanish Bay Dr Unit 4156
- 4068 Spanish Bay Dr Unit 4068
- 112 Elmlinger Dr
- 6389 Willow Ln
- 204 Sherwood Green Ct
- 6681 Tall Timbers Ct
