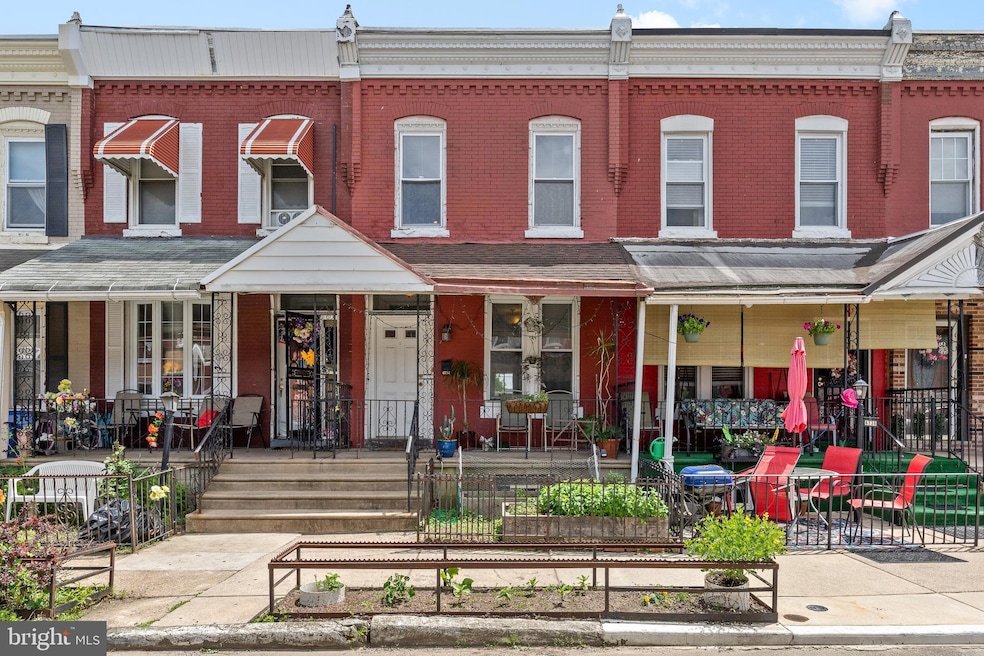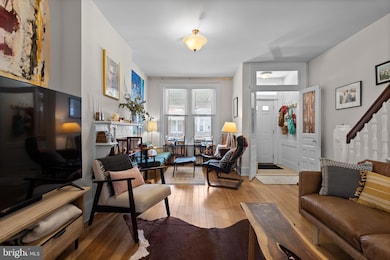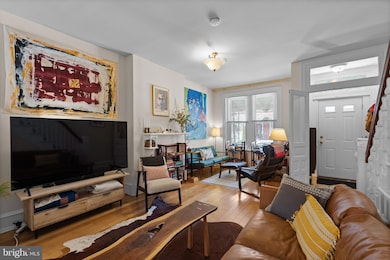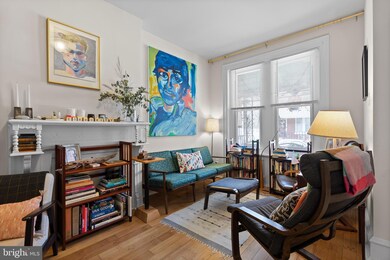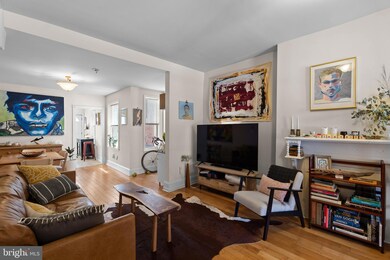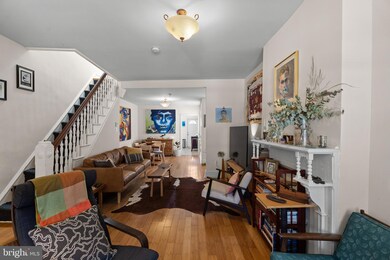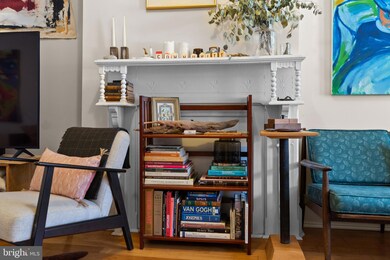
4734 Upland St Philadelphia, PA 19143
Southwest Schuylkill NeighborhoodEstimated payment $1,941/month
Highlights
- Traditional Architecture
- 2-minute walk to Woodland Avenue And 47Th Street
- Porch
- Wood Flooring
- No HOA
- 4-minute walk to 48th & Woodland Playground
About This Home
Beautifully maintained 3-bedroom, 1-bathroom home offering comfort and charm on a low traffic cul-de-sac block. Step inside to find a bright and airy living and dining room area with updated windows and decorative fireplace crafted with intricate details. The spacious kitchen features ample counter space and storage, dishwasher, disposal and bright white appliances. Upstairs, each of the three bedrooms offers generous closet space and comfortable layouts, while the full bathroom is tastefully updated and well-appointed. Enjoy outdoor living in the private backyard—perfect for gardening or relaxing on sunny afternoons. A well-kept community greenspace on the block gives you even more outdoor space if ever needed. Additional home highlights include bamboo floors, CENTRAL AIR, UPDATED ELECTRIC, ceiling fans, spacious vestibule, skylight, front porch, and full basement with great ceiling height and laundry area. Perfectly suited for anyone looking for a cozy space to call home with great West Philly walkability. Welcome Home!
Townhouse Details
Home Type
- Townhome
Est. Annual Taxes
- $3,425
Year Built
- Built in 1940
Lot Details
- 930 Sq Ft Lot
- Lot Dimensions are 15.00 x 62.00
- Back and Front Yard
Parking
- On-Street Parking
Home Design
- Traditional Architecture
- Brick Exterior Construction
- Concrete Perimeter Foundation
Interior Spaces
- 1,260 Sq Ft Home
- Property has 2 Levels
- Wood Flooring
Bedrooms and Bathrooms
- 3 Bedrooms
- 1 Full Bathroom
Basement
- Basement Fills Entire Space Under The House
- Laundry in Basement
Outdoor Features
- Patio
- Porch
Utilities
- Forced Air Heating and Cooling System
- Natural Gas Water Heater
Community Details
- No Home Owners Association
- Philadelphia Subdivision
Listing and Financial Details
- Tax Lot 161
- Assessor Parcel Number 273135900
Map
Home Values in the Area
Average Home Value in this Area
Tax History
| Year | Tax Paid | Tax Assessment Tax Assessment Total Assessment is a certain percentage of the fair market value that is determined by local assessors to be the total taxable value of land and additions on the property. | Land | Improvement |
|---|---|---|---|---|
| 2025 | $2,469 | $244,700 | $48,940 | $195,760 |
| 2024 | $2,469 | $244,700 | $48,940 | $195,760 |
| 2023 | $2,469 | $176,400 | $35,200 | $141,200 |
| 2022 | $1,561 | $176,400 | $35,200 | $141,200 |
| 2021 | $1,561 | $0 | $0 | $0 |
| 2020 | $1,561 | $0 | $0 | $0 |
| 2019 | $1,440 | $0 | $0 | $0 |
| 2018 | $1,019 | $0 | $0 | $0 |
| 2017 | $1,019 | $0 | $0 | $0 |
| 2016 | $1,019 | $0 | $0 | $0 |
| 2015 | $851 | $0 | $0 | $0 |
| 2014 | -- | $63,500 | $4,557 | $58,943 |
| 2012 | -- | $5,728 | $743 | $4,985 |
Property History
| Date | Event | Price | Change | Sq Ft Price |
|---|---|---|---|---|
| 06/19/2025 06/19/25 | Price Changed | $299,000 | -5.1% | $237 / Sq Ft |
| 05/24/2025 05/24/25 | For Sale | $315,000 | -- | $250 / Sq Ft |
Purchase History
| Date | Type | Sale Price | Title Company |
|---|---|---|---|
| Deed | $20,163 | None Available | |
| Deed | $47,000 | None Available | |
| Sheriffs Deed | $40,100 | None Available |
Mortgage History
| Date | Status | Loan Amount | Loan Type |
|---|---|---|---|
| Open | $122,800 | New Conventional | |
| Closed | $126,000 | Purchase Money Mortgage |
Similar Homes in Philadelphia, PA
Source: Bright MLS
MLS Number: PAPH2483596
APN: 273135900
- 4714 Woodland Ave
- 4712 Woodland Ave
- 1307 S Hanson St
- 4822 Greenway Ave
- 1235 S Markoe St
- 1333 S 49th St
- 4604 Kingsessing Ave
- 1259 S 46th St
- 1249 S Saint Bernard St
- 1439 S Fallon St
- 1433 S 47th St
- 1437 S 47th St
- 1351 S 46th St
- 1123 S 46th St
- 4725-27 Chester Ave
- 4823 Paschall Ave
- 1236 S 45th St
- 1234 S 45th St
- 4815 Chester Ave
- 4813 Chester Ave
- 4710 Woodland Ave Unit A101
- 4619 Woodland Ave
- 1224 S Markoe St Unit 2ND FL
- 1127 S 48th St Unit 3R
- 1127 S 48th St
- 1319 S May St
- 1238 S 46th St
- 1325 S May St
- 4606 Woodland Ave
- 4606 Woodland Ave
- 1213 S 46th St Unit 2nd Floor
- 1215 S 46th St Unit REAR
- 1215 S 46th St Unit FRONT
- 1240 S Melville St
- 1425 S Hanson St
- 4520 Kingsessing Ave
- 4928 Kingsessing Ave
- 1222 S 45th St
- 4921 Chester Ave Unit 302
- 4921 Chester Ave Unit 2O2
