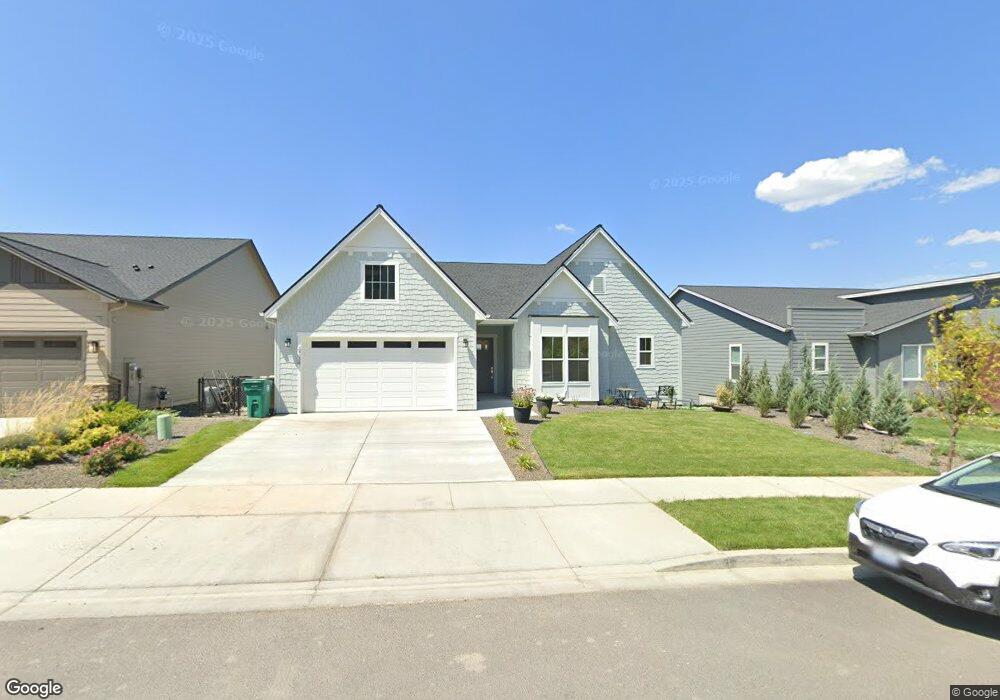4734 W Lex Ave Spokane, WA 99208
North Indian Trail NeighborhoodEstimated Value: $693,000 - $733,000
4
Beds
4
Baths
2,306
Sq Ft
$310/Sq Ft
Est. Value
About This Home
This home is located at 4734 W Lex Ave, Spokane, WA 99208 and is currently estimated at $715,161, approximately $310 per square foot. 4734 W Lex Ave is a home located in Spokane County with nearby schools including Woodridge Elementary School, Salk Middle School, and Shadle Park High School.
Ownership History
Date
Name
Owned For
Owner Type
Purchase Details
Closed on
May 27, 2025
Sold by
Toll Bros Inc
Bought by
Lewis Timothy and Lewis Michelle M
Current Estimated Value
Home Financials for this Owner
Home Financials are based on the most recent Mortgage that was taken out on this home.
Original Mortgage
$279,304
Outstanding Balance
$278,590
Interest Rate
6.83%
Mortgage Type
New Conventional
Estimated Equity
$436,571
Purchase Details
Closed on
Jul 7, 2021
Sold by
Diamond Rock Construction Inc
Bought by
Toll Bros Inc
Create a Home Valuation Report for This Property
The Home Valuation Report is an in-depth analysis detailing your home's value as well as a comparison with similar homes in the area
Home Values in the Area
Average Home Value in this Area
Purchase History
| Date | Buyer | Sale Price | Title Company |
|---|---|---|---|
| Lewis Timothy | $729,304 | Washington Title | |
| Toll Bros Inc | $4,719,000 | Vista Title & Escrow Llc |
Source: Public Records
Mortgage History
| Date | Status | Borrower | Loan Amount |
|---|---|---|---|
| Open | Lewis Timothy | $279,304 |
Source: Public Records
Tax History Compared to Growth
Tax History
| Year | Tax Paid | Tax Assessment Tax Assessment Total Assessment is a certain percentage of the fair market value that is determined by local assessors to be the total taxable value of land and additions on the property. | Land | Improvement |
|---|---|---|---|---|
| 2025 | $1,397 | $140,000 | $140,000 | -- |
| 2024 | $1,397 | $140,000 | $140,000 | -- |
| 2023 | $1,377 | $140,000 | $140,000 | $0 |
| 2022 | $1,353 | $140,000 | $140,000 | $0 |
| 2021 | $1,138 | $95,000 | $95,000 | $0 |
Source: Public Records
Map
Nearby Homes
- 4710 W Lex Ave
- 8643 N James Dr
- 8907 N Rustle
- 8501 N Tessa St
- 8911 N Rustle
- 10713 N Rustle Rd
- 9406 N Phoebe Dr
- 8603 N Upper Mayes Ln
- 8619 N Jodi St
- 4708 W Belmont Dr
- 5019 W Prosperity Ln
- 8301 N Upper Mayes Ln
- 4219 W Bush Dr
- 9604 N Loganberry Ct
- 8812 N K Ct
- 9122 N K St
- 8428 N Susan Ct
- 8908 N Pamela St
- 8107 N Jodi St
- 5508 W Youngstown Ln
- 4730 W Lex Ave
- 4730 W Lex Ave Unit Lot 11
- 4738 W Lex Ave
- 4738 W Lex Ave Unit Lot 13
- 4738 W Lex Ave
- 4726 W Lex Ave Unit Lot 10
- 4746 W Lex Ave Unit Lot 15
- 4722 W Lex Ave
- 4736 W Derek Ave
- 4736 W Derek Ave Unit Lot 34
- 4732 W Derek Ave Unit Lot 35
- 4732 W Derek Ave
- 4750 W Lowell Ave
- 4744 W Lowell Ave
- 4754 W Lowell Ave
- 4738 W Lowell Ave
- 4750 W Lex Ave
- 4750 W Lex Ave Unit Lot 16
- 4728 W Derek Ave
- 4740 W Derek Ave
