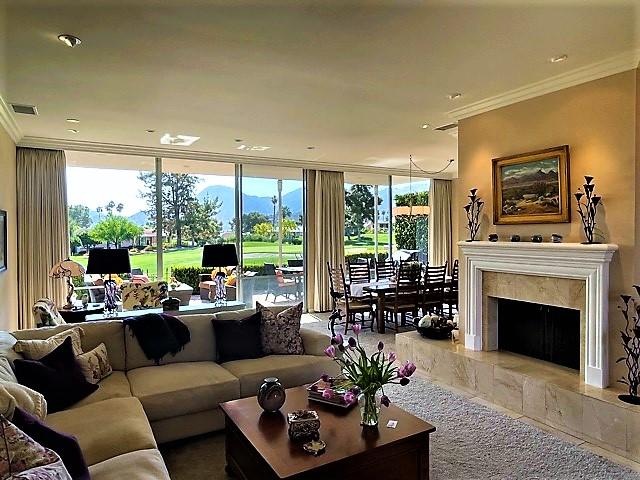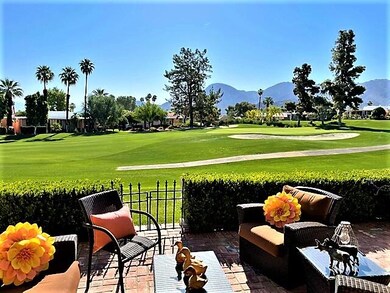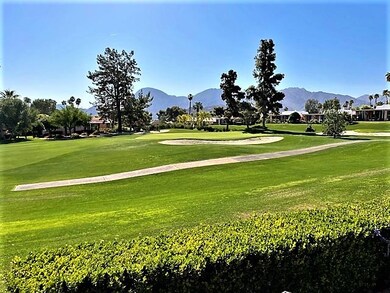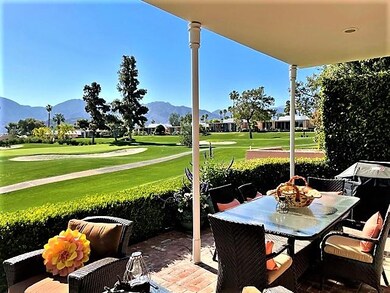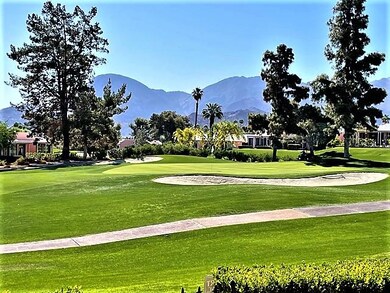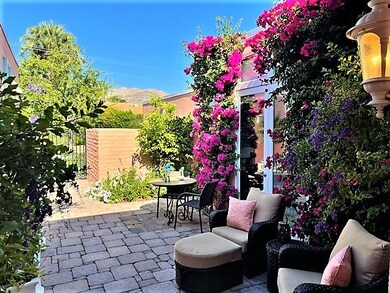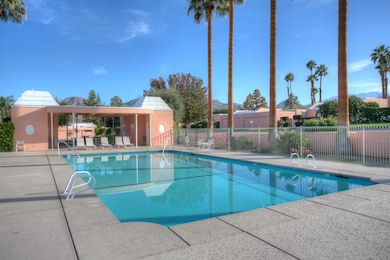
47340 Amir Dr Palm Desert, CA 92260
Highlights
- On Golf Course
- Fitness Center
- Primary Bedroom Suite
- Palm Desert High School Rated A
- Heated Lap Pool
- Gated Community
About This Home
As of June 2021EXCEPTIONAL LOCATION with gorgeous views of the meticulously maintained golf course and magnificent Mt. Eisenhower! The entry features a tranquil front courtyard with cobblestone flooring and colorful landscaping. Enter this highly upgraded home through the grand oversized doors greeting you into the elegant living room with an abundance of natural light and gaze upon the mountain views beyond. An extended brick back patio is perfectly situated for watching golfers, relaxing and enjoying the beautiful desert evenings. This exquisite home offers 3 bedrooms, 3 bathrooms and includes numerous upgrades throughout, a custom built-in bar, entertainment center, gorgeous fireplace with marble hearth, completely upgraded bathrooms, chef's kitchen with granite counters, new cabinetry, appliances and hardware. A luxurious enlarged Master Suite awaits you with its own spectacular views and a completely renovated luxurious bathroom with an oversized frameless curbless shower, and a huge walk-in closet with organized storage. Both very comfortable guest suites include lavish en-suite bathrooms. One bedroom has a wonderful attached office. Nestled in the highly acclaimed Marrakesh know for its timeless Hollywood Regency style architecture, made famous by the renowned architect John Elgin Woolf. Club amenities including golf, tennis, 14 pools, fitness and a clubhouse with unparalleled views of San Jacinto Mountains and refined dining with classic service, plus social and cultural events.
Last Agent to Sell the Property
Coldwell Banker Realty License #01733481 Listed on: 05/13/2021

Last Buyer's Agent
Coldwell Banker Realty License #01733481 Listed on: 05/13/2021

Home Details
Home Type
- Single Family
Est. Annual Taxes
- $10,658
Year Built
- Built in 1976
Lot Details
- 4,356 Sq Ft Lot
- On Golf Course
- Home has East and West Exposure
- Block Wall Fence
- Landscaped
- Premium Lot
- Sprinklers on Timer
HOA Fees
Property Views
- Golf Course
- Mountain
Home Design
- Midcentury Modern Architecture
- Flat Roof Shape
- Slab Foundation
- Foam Roof
- Stucco Exterior
Interior Spaces
- 2,344 Sq Ft Home
- 1-Story Property
- Open Floorplan
- Built-In Features
- Bar
- Dry Bar
- High Ceiling
- Recessed Lighting
- Gas Log Fireplace
- Custom Window Coverings
- Entryway
- Living Room with Fireplace
- Combination Dining and Living Room
- Bonus Room
- Atrium Room
- Security System Owned
Kitchen
- Updated Kitchen
- Breakfast Bar
- Gas Cooktop
- Microwave
- Dishwasher
- Granite Countertops
- Disposal
Flooring
- Carpet
- Tile
Bedrooms and Bathrooms
- 3 Bedrooms
- Retreat
- Primary Bedroom Suite
- Double Master Bedroom
- Walk-In Closet
- Remodeled Bathroom
- Two Primary Bathrooms
- Powder Room
- 3 Bathrooms
- Double Vanity
- Shower Only
- Shower Only in Secondary Bathroom
Laundry
- Laundry closet
- Dryer
- Washer
Parking
- 2 Car Direct Access Garage
- Garage Door Opener
- Guest Parking
Accessible Home Design
- Roll-in Shower
- Grab Bar In Bathroom
Pool
- Heated Lap Pool
- Heated In Ground Pool
- Heated Spa
- In Ground Spa
- Fence Around Pool
Utilities
- Two cooling system units
- Forced Air Heating and Cooling System
- Cooling System Mounted To A Wall/Window
- Wall Furnace
- Property is located within a water district
- Gas Water Heater
Additional Features
- Covered patio or porch
- Ground Level
Listing and Financial Details
- Assessor Parcel Number 630400032
Community Details
Overview
- Marrakesh Country Club Subdivision, B Plan Extended
- On-Site Maintenance
- Community Lake
- Greenbelt
- Planned Unit Development
Amenities
- Picnic Area
- Clubhouse
- Meeting Room
- Card Room
Recreation
- Golf Course Community
- Tennis Courts
- Pickleball Courts
- Bocce Ball Court
- Fitness Center
- Community Pool
- Community Spa
- Dog Park
Security
- Resident Manager or Management On Site
- Controlled Access
- Gated Community
Ownership History
Purchase Details
Home Financials for this Owner
Home Financials are based on the most recent Mortgage that was taken out on this home.Purchase Details
Home Financials for this Owner
Home Financials are based on the most recent Mortgage that was taken out on this home.Purchase Details
Similar Homes in the area
Home Values in the Area
Average Home Value in this Area
Purchase History
| Date | Type | Sale Price | Title Company |
|---|---|---|---|
| Grant Deed | $750,000 | Equity Title Company | |
| Grant Deed | $475,000 | Orange Coast Title Company | |
| Grant Deed | $28,500 | First American Title Company |
Mortgage History
| Date | Status | Loan Amount | Loan Type |
|---|---|---|---|
| Previous Owner | $345,000 | New Conventional |
Property History
| Date | Event | Price | Change | Sq Ft Price |
|---|---|---|---|---|
| 06/21/2021 06/21/21 | Sold | $750,000 | 0.0% | $320 / Sq Ft |
| 05/13/2021 05/13/21 | Pending | -- | -- | -- |
| 05/13/2021 05/13/21 | For Sale | $750,000 | +57.9% | $320 / Sq Ft |
| 04/19/2019 04/19/19 | Sold | $475,000 | -4.0% | $216 / Sq Ft |
| 04/05/2019 04/05/19 | Pending | -- | -- | -- |
| 01/31/2019 01/31/19 | Price Changed | $495,000 | -3.9% | $225 / Sq Ft |
| 12/14/2018 12/14/18 | Price Changed | $515,000 | -6.2% | $234 / Sq Ft |
| 09/26/2018 09/26/18 | Price Changed | $549,000 | -2.8% | $249 / Sq Ft |
| 05/15/2018 05/15/18 | For Sale | $565,000 | +4.6% | $257 / Sq Ft |
| 04/23/2014 04/23/14 | Sold | $540,000 | -2.7% | $245 / Sq Ft |
| 01/10/2014 01/10/14 | Price Changed | $555,000 | -6.7% | $252 / Sq Ft |
| 12/02/2013 12/02/13 | For Sale | $595,000 | -- | $270 / Sq Ft |
Tax History Compared to Growth
Tax History
| Year | Tax Paid | Tax Assessment Tax Assessment Total Assessment is a certain percentage of the fair market value that is determined by local assessors to be the total taxable value of land and additions on the property. | Land | Improvement |
|---|---|---|---|---|
| 2025 | $10,658 | $1,336,800 | $286,844 | $1,049,956 |
| 2023 | $10,658 | $780,300 | $275,706 | $504,594 |
| 2022 | $10,117 | $765,000 | $270,300 | $494,700 |
| 2021 | $6,810 | $498,612 | $309,170 | $189,442 |
| 2020 | $6,603 | $484,500 | $306,000 | $178,500 |
| 2019 | $8,350 | $629,674 | $164,835 | $464,839 |
| 2018 | $8,099 | $617,328 | $161,603 | $455,725 |
| 2017 | $7,943 | $605,225 | $158,435 | $446,790 |
| 2016 | $7,706 | $593,359 | $155,329 | $438,030 |
| 2015 | $7,819 | $584,448 | $152,997 | $431,451 |
| 2014 | $5,090 | $383,000 | $151,000 | $232,000 |
Agents Affiliated with this Home
-
D
Seller's Agent in 2021
Didona Marcinkevicius
Coldwell Banker Realty
(760) 641-6990
86 Total Sales
-
J
Seller's Agent in 2019
Joan Hobin
Berkshire Hathaway HomeServices California Properties
-
D
Seller Co-Listing Agent in 2019
David Bruce
Bennion Deville Homes
(760) 340-9253
18 Total Sales
-
C
Seller Co-Listing Agent in 2014
Carey Devlin
Bennion Deville Homes
Map
Source: California Desert Association of REALTORS®
MLS Number: 219061984
APN: 630-400-032
- 47215 Heliotrope Dr
- 47290 Rose Sage Ct
- 73466 Salt Cedar St
- 47212 Marrakesh Dr
- 73333 Salt Cedar St
- 47186 El Agadir
- 73586 Malabata Dr
- 73476 Silver Moon Trail
- 47420 Rabat Dr
- 0 Sun Corral Trail
- 47869 Sun Corral Trail
- 73465 Silver Moon Trail
- 47833 Sun Corral Trail
- 73481 Purslane St
- 47425 Medina Dr W
- 73411 Bursera Way
- 73342 Bursera Way
- 73242 Don Budge Ln
- 46650 Amir Dr
- 0 Silver Spur Trail
