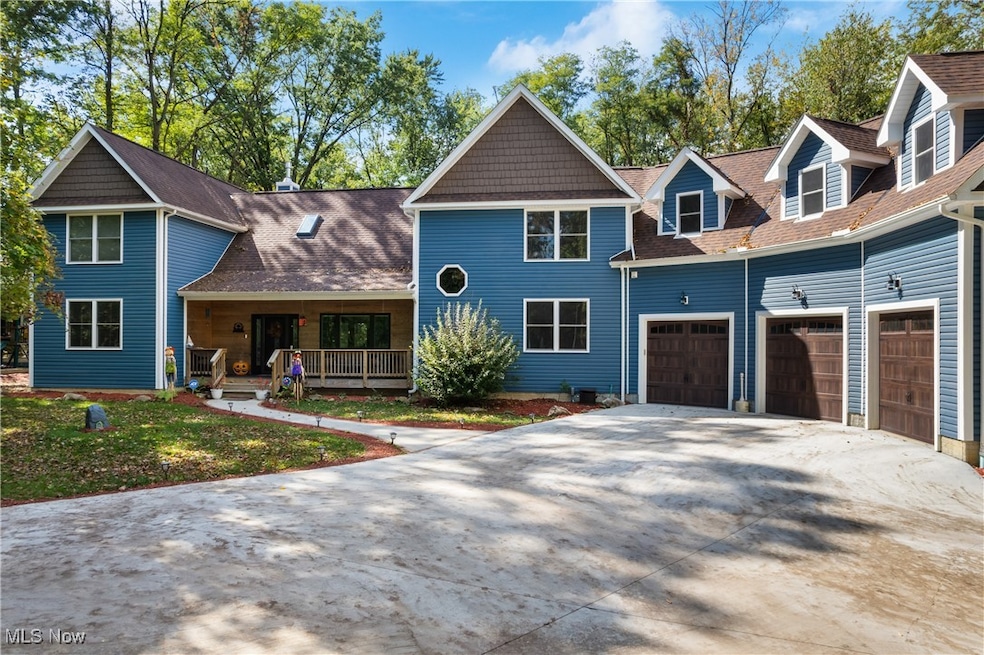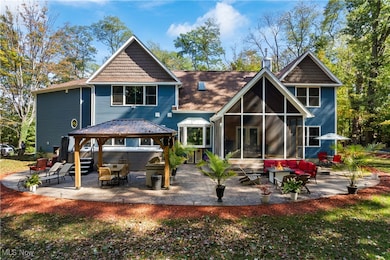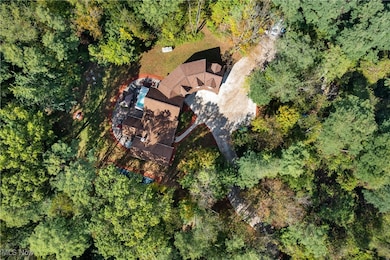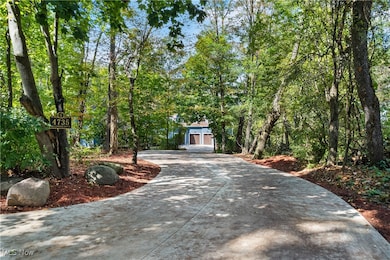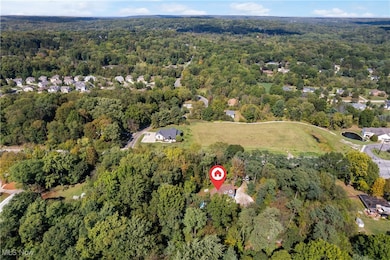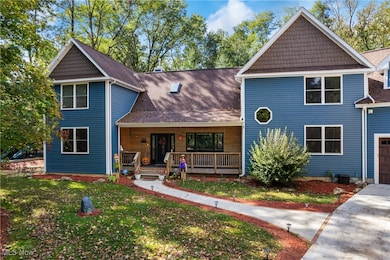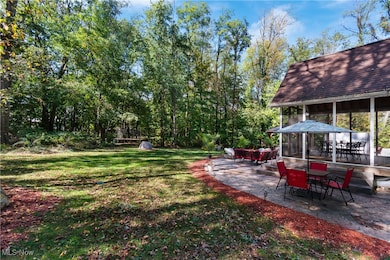
4735 Bellbrook Dr Copley, OH 44321
Estimated payment $5,948/month
Highlights
- Hot Property
- Heated Lap Pool
- 2.9 Acre Lot
- Richfield Elementary School Rated A-
- Views of Trees
- Open Floorplan
About This Home
Tucked away on nearly 3 acres of private, wooded land in the highly desirable Revere School system, this one-of-a-kind contemporary home offers the perfect blend of luxury, comfort, and space. Built in 2016, this 5-bedroom, 4.5-bathroom property is designed for both everyday living and unforgettable entertaining. As you arrive, a concrete circular driveway welcomes you, offering parking for up to 20 cars & leading to both a 3-car attached garage & 3-car detached garage-ideal for hobbyists, extra storage, or vehicle collections. Step inside to an expansive open-concept main level highlighted by a stunning full-wall stone fireplace. The chef’s kitchen features granite countertops, a large island, stainless steel appliances, and a walk-in pantry, seamlessly connecting to the spacious living & dining areas. The 1st floor master suite offers ensuite bath & walk-in closet. Also on the main floor are two additional bedrooms, a full bath, and a convenient first-floor laundry room. The 2nd floor presents a truly unique in-law suite spanning 1,250 sq.ft. It includes a private kitchen, bathroom & laundry with a bridge walkway leading to another luxurious full spa-like bathroom, bedroom & walk-in closet- perfect for extended family, guests, or even a private home office suite. The lower level is made for entertaining with a large recreation area complete w/ wet bar, a theater room, a 6th bedroom and another full bath- offering even more living & lounging space. Outside, the backyard is a true retreat. Enjoy a screened-in sunroom, a custom stamped concrete patio, a solid surface outdoor kitchen w/ built-in grill, a gas fire pit & a Michael Phelps Series swim spa. Meandering walking and ATV trails wind through the property, along with raised garden beds and a dedicated playground area for kids. This home combines exceptional design, privacy & convenience, all within Revere Schools. Spacious, stylish, and made for living — your private oasis awaits!
Listing Agent
Coldwell Banker Schmidt Realty Brokerage Email: ScaglioneTopAgent@gmail.com, 330-618-0292 License #405446 Listed on: 09/29/2025

Home Details
Home Type
- Single Family
Est. Annual Taxes
- $11,770
Year Built
- Built in 2016
Lot Details
- 2.9 Acre Lot
- Lot Dimensions are 475x270
- Street terminates at a dead end
- East Facing Home
- Wooded Lot
Parking
- 6 Car Garage
- Garage Door Opener
- Circular Driveway
Home Design
- Colonial Architecture
- Contemporary Architecture
- Block Foundation
- Fiberglass Roof
- Asphalt Roof
- Vinyl Siding
Interior Spaces
- 2-Story Property
- Open Floorplan
- Wet Bar
- High Ceiling
- Stone Fireplace
- Gas Fireplace
- Double Pane Windows
- Great Room with Fireplace
- Screened Porch
- Views of Trees
- Finished Basement
- Basement Fills Entire Space Under The House
- Home Security System
- Laundry Room
Kitchen
- Eat-In Kitchen
- Walk-In Pantry
- Range
- Dishwasher
- Kitchen Island
- Granite Countertops
- Disposal
Bedrooms and Bathrooms
- 5 Bedrooms | 3 Main Level Bedrooms
- Walk-In Closet
- In-Law or Guest Suite
- 4.5 Bathrooms
- Hydromassage or Jetted Bathtub
Outdoor Features
- Heated Lap Pool
- Patio
Utilities
- Forced Air Zoned Heating and Cooling System
- Heating System Uses Gas
- Water Softener
- Septic Tank
Listing and Financial Details
- Assessor Parcel Number 1700013
Community Details
Overview
- No Home Owners Association
- Hametown Richfield Road Subdivision
Recreation
- Community Pool or Spa Combo
Map
Home Values in the Area
Average Home Value in this Area
Tax History
| Year | Tax Paid | Tax Assessment Tax Assessment Total Assessment is a certain percentage of the fair market value that is determined by local assessors to be the total taxable value of land and additions on the property. | Land | Improvement |
|---|---|---|---|---|
| 2025 | $11,509 | $194,474 | $21,483 | $172,991 |
| 2024 | $11,509 | $194,474 | $21,483 | $172,991 |
| 2023 | $11,509 | $194,474 | $21,483 | $172,991 |
| 2022 | $11,841 | $173,639 | $19,184 | $154,455 |
| 2021 | $11,069 | $167,378 | $19,184 | $148,194 |
| 2020 | $10,805 | $167,370 | $19,180 | $148,190 |
| 2019 | $9,316 | $134,250 | $23,710 | $110,540 |
| 2018 | $6,090 | $90,040 | $23,710 | $66,330 |
| 2017 | $1,998 | $68,450 | $23,710 | $44,740 |
| 2016 | $2,058 | $26,390 | $26,390 | $0 |
| 2015 | $1,998 | $26,390 | $26,390 | $0 |
| 2014 | $1,983 | $26,390 | $26,390 | $0 |
| 2013 | $1,949 | $26,390 | $26,390 | $0 |
Property History
| Date | Event | Price | List to Sale | Price per Sq Ft | Prior Sale |
|---|---|---|---|---|---|
| 10/03/2025 10/03/25 | Price Changed | $949,000 | -4.6% | $211 / Sq Ft | |
| 09/29/2025 09/29/25 | For Sale | $995,000 | +45.3% | $221 / Sq Ft | |
| 04/30/2022 04/30/22 | Sold | $685,000 | -1.4% | $168 / Sq Ft | View Prior Sale |
| 03/16/2022 03/16/22 | Pending | -- | -- | -- | |
| 01/18/2022 01/18/22 | For Sale | $695,000 | -- | $170 / Sq Ft |
Purchase History
| Date | Type | Sale Price | Title Company |
|---|---|---|---|
| Fiduciary Deed | $50,000 | None Available | |
| Interfamily Deed Transfer | -- | Accommodation | |
| Executors Deed | -- | None Available |
Mortgage History
| Date | Status | Loan Amount | Loan Type |
|---|---|---|---|
| Open | $35,000 | Credit Line Revolving |
About the Listing Agent

Coldwell Banker Schmidt Realty's #1 Realtor in State of Ohio
#1 in Ohio, #1 in Midwest, #2 in America Five Star Verified Rate My Agent Reviews 2020
https://www.ratemyagent.com/real-estate-agent/john-scaglione-fz455/sales/reviews
Total Sales 2000 through 2018 Specializing in residential real estate sales.
Working in Summit/Stark/Portage/Medina Counties.
Ohio Association of Realtors "Pinnacle Level" of Performance Award Winner,
(the highest award given for
John's Other Listings
Source: MLS Now
MLS Number: 5160528
APN: 17-00013
- 31 Westwick Way
- 4523 Northledge Ct
- V/L 4655 Medina Rd
- 163 Pineland Dr
- 255 Harmony Hills Dr
- 201 Harvester Dr
- 5275 Duxbury Dr
- 4312 Cobblestone Dr
- 5118 Duxbury Dr
- 4535 Pinewood Path
- 234 Lake Pointe Dr
- 4609 Barnsleigh Dr Unit 47
- 4643 Barnsleigh Dr Unit 46
- 4700 Barnsleigh Dr
- 4530 Swan Lake Dr
- 4388 Wedgewood Dr
- 4212 Castle Ridge
- 991 Croghan Way
- 4042 Gardiner Run
- 523 Arbor Ln
- 54 Hunt Club Dr
- 100 Hunt Club Dr
- 120 Montrose West Ave
- 454 Crestmont Ct
- 185 Montrose Ave W
- 4700 Barnsleigh Dr
- 415 Turner Dr
- 970 Croghan Way
- 3826 Fairway Park Dr
- 142-166 S Miller Rd
- 619 Parkhill Dr
- 2742 Juno Place
- 422 S Miller Rd
- 2581 Chamberlain Rd
- 1335 Vale Dr
- 2366 Woodpark Rd
- 1330 Meadow Run
- 2121 Brookshire Rd
- 2635 Martin Rd
- 2010-2020 W Market St
