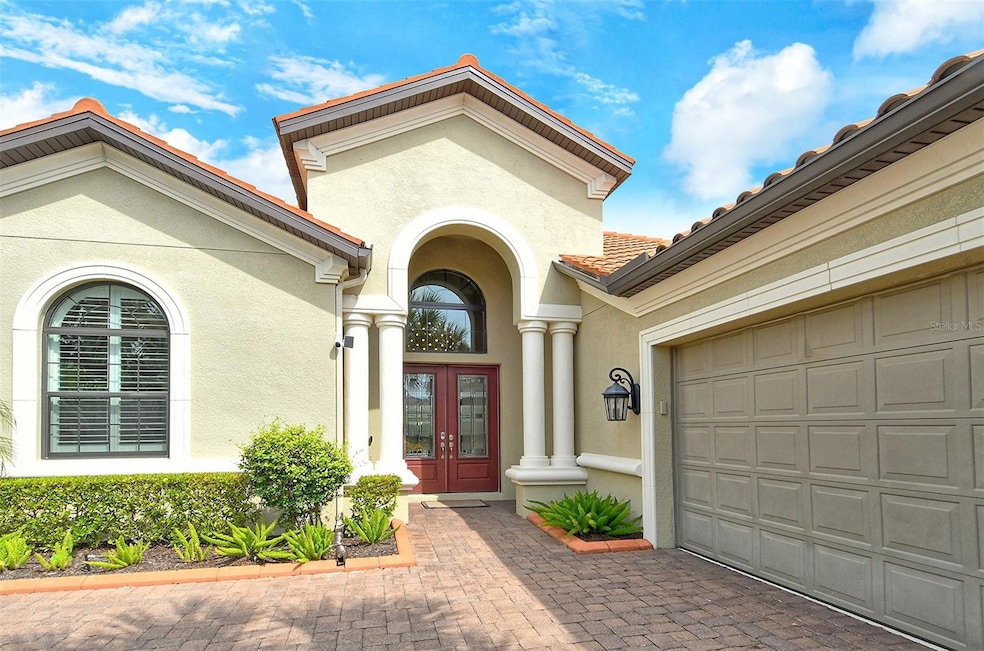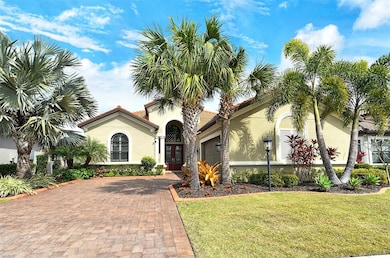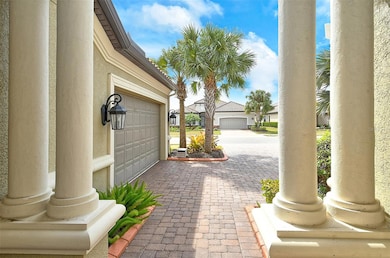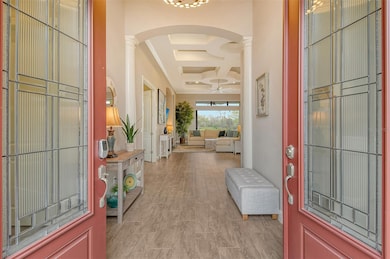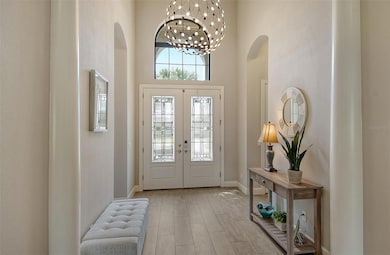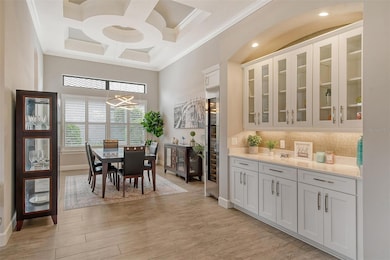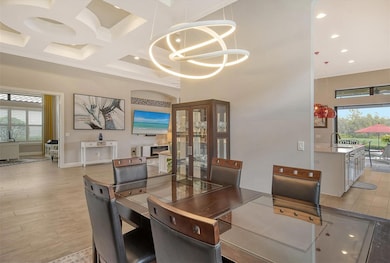4735 Cabreo Ct Bradenton, FL 34211
Highlights
- On Golf Course
- Fitness Center
- Gated Community
- B.D. Gullett Elementary School Rated A-
- Screened Pool
- Pond View
About This Home
AVAILABLE OFF-SEASON MONTHS 2025. Resort style living at Esplanade Golf and Country Club at Lakewood Ranch. This property is "ABSOLUTELY STUNNING, PRISTINE & SPECTACULAR!" Turnkey furnished 3 bed/3.5 bath pool home offers so much!! There is a spacious gourmet kitchen with stainless steel appliances, convection double ovens, large center island, and a wine refrigerator, spacious and bright great room with pocket sliders leading onto the beautiful expansive lanai and pool, formal dining room, office, master suite with an amazing spacious master bathroom. The outdoor living area has a panoramic pool enclosure with golf and water views, outdoor kitchen, heated pool and spa (pool & spa heat paid by guest). Enjoy all the Resort Style Amenities, 18 Hole Championship Golf Course, Lagoon Style Pool & Spa with Private Cabanas, Pool Side Bahama Bar, Resistance Pool, 2 Fitness Centers, Formal Dining in the Club Restaurant with Bar Overlooking Golf Course, Pizza Kitchen, Tennis Courts, Bocce Ball, Pickle Ball and much more! Membership Transfer fee is $250. Nearby access to I-75, a short drive to UTC Mall where there is an abundance of shopping and dining choices. Take a short drive to the beautiful gulf coast beaches of Anna Maria Island. Small dog allowed with non-refundable pet fee.
Listing Agent
JENNETTE PROPERTIES INC Brokerage Phone: 941-953-6000 License #3454886 Listed on: 10/14/2023
Home Details
Home Type
- Single Family
Year Built
- Built in 2017
Lot Details
- 10,346 Sq Ft Lot
- On Golf Course
- Landscaped
- Irrigation Equipment
Parking
- 2 Car Attached Garage
- Garage Door Opener
- Driveway
Property Views
- Pond
- Golf Course
- Pool
Home Design
- Turnkey
Interior Spaces
- 2,882 Sq Ft Home
- Open Floorplan
- Dry Bar
- Crown Molding
- Coffered Ceiling
- Tray Ceiling
- Ceiling Fan
- Double Pane Windows
- Shutters
- Sliding Doors
- Great Room
- Family Room Off Kitchen
- Formal Dining Room
- Den
- Inside Utility
Kitchen
- Walk-In Pantry
- Built-In Double Convection Oven
- Range with Range Hood
- Microwave
- Ice Maker
- Dishwasher
- Wine Refrigerator
- Solid Surface Countertops
- Solid Wood Cabinet
- Disposal
Flooring
- Carpet
- Ceramic Tile
Bedrooms and Bathrooms
- 3 Bedrooms
- Primary Bedroom on Main
- Split Bedroom Floorplan
- En-Suite Bathroom
- Walk-In Closet
Laundry
- Laundry Room
- Dryer
- Washer
Home Security
- Storm Windows
- Fire and Smoke Detector
- In Wall Pest System
Pool
- Screened Pool
- Heated In Ground Pool
- Heated Spa
- In Ground Spa
- Fence Around Pool
Outdoor Features
- Covered Patio or Porch
- Outdoor Kitchen
- Exterior Lighting
- Outdoor Grill
Utilities
- Central Heating and Cooling System
- Heating System Uses Natural Gas
- Thermostat
- Tankless Water Heater
- Gas Water Heater
Listing and Financial Details
- Residential Lease
- Security Deposit $3,500
- Property Available on 3/1/24
- Tenant pays for carpet cleaning fee, cleaning fee
- The owner pays for electricity, grounds care, internet, management, pool maintenance, recreational, security, sewer, trash collection, water
- $200 Application Fee
- 2-Month Minimum Lease Term
- Assessor Parcel Number 580021559
Community Details
Overview
- Property has a Home Owners Association
- Esplanade Golf & Country Club Association
- Esplanade Community
- Esplanade Ph V Subdivision
- The community has rules related to allowable golf cart usage in the community, vehicle restrictions
- Community Lake
Amenities
- Restaurant
- Clubhouse
Recreation
- Golf Course Community
- Tennis Courts
- Pickleball Courts
- Recreation Facilities
- Community Playground
- Fitness Center
- Community Pool
- Community Spa
- Park
Pet Policy
- Pet Size Limit
- 1 Pet Allowed
- $450 Pet Fee
- Dogs Allowed
- Small pets allowed
Security
- Security Guard
- Gated Community
Map
Property History
| Date | Event | Price | List to Sale | Price per Sq Ft | Prior Sale |
|---|---|---|---|---|---|
| 02/24/2025 02/24/25 | Price Changed | $14,000 | +3.7% | $5 / Sq Ft | |
| 10/31/2024 10/31/24 | Price Changed | $13,500 | +50.0% | $5 / Sq Ft | |
| 09/22/2024 09/22/24 | Price Changed | $9,000 | -33.3% | $3 / Sq Ft | |
| 05/11/2024 05/11/24 | Price Changed | $13,500 | +12.5% | $5 / Sq Ft | |
| 02/28/2024 02/28/24 | Price Changed | $12,000 | +20.0% | $4 / Sq Ft | |
| 02/17/2024 02/17/24 | Price Changed | $10,000 | -20.0% | $3 / Sq Ft | |
| 02/14/2024 02/14/24 | Price Changed | $12,500 | +25.0% | $4 / Sq Ft | |
| 02/13/2024 02/13/24 | Price Changed | $10,000 | -25.9% | $3 / Sq Ft | |
| 12/04/2023 12/04/23 | Price Changed | $13,500 | +35.0% | $5 / Sq Ft | |
| 11/25/2023 11/25/23 | Price Changed | $10,000 | -25.9% | $3 / Sq Ft | |
| 10/14/2023 10/14/23 | For Rent | $13,500 | 0.0% | -- | |
| 10/09/2023 10/09/23 | Sold | $1,362,000 | -8.6% | $476 / Sq Ft | View Prior Sale |
| 09/18/2023 09/18/23 | Pending | -- | -- | -- | |
| 09/15/2023 09/15/23 | Price Changed | $1,490,000 | -3.9% | $521 / Sq Ft | |
| 09/02/2023 09/02/23 | For Sale | $1,550,000 | +146.0% | $542 / Sq Ft | |
| 03/04/2018 03/04/18 | Off Market | $630,000 | -- | -- | |
| 12/01/2017 12/01/17 | Sold | $630,000 | -3.3% | $220 / Sq Ft | View Prior Sale |
| 10/22/2017 10/22/17 | Pending | -- | -- | -- | |
| 10/20/2017 10/20/17 | Price Changed | $651,692 | +0.3% | $228 / Sq Ft | |
| 08/16/2017 08/16/17 | Price Changed | $649,692 | -1.5% | $227 / Sq Ft | |
| 07/06/2017 07/06/17 | For Sale | $659,692 | -- | $231 / Sq Ft |
Source: Stellar MLS
MLS Number: A4585894
APN: 5800-2155-9
- 4818 Cabreo Ct
- 4809 Benito Ct
- 4744 Benito Ct
- 13240 Sorrento Way
- 13993 Lilac Sky Terrace
- 4711 Benito Ct
- 13980 Lilac Sky Terrace
- 13630 Deep Blue Place
- 14144 Crimson Ave
- Windermere Plan at Avalon Woods at Lakewood Ranch - Avalon Woods
- Hillcrest Plan at Avalon Woods at Lakewood Ranch - Avalon Woods
- Century Plan at Avalon Woods at Lakewood Ranch - Avalon Woods
- Glen Ridge Plan at Avalon Woods at Lakewood Ranch - Avalon Woods
- 13204 Sorrento Way
- 4632 Benito Ct
- 14229 Crimson Ave
- 4622 Benito Ct
- 13216 Malachite Dr
- 5013 Benito Ct
- 5007 Napoli Run
- 4714 Cabreo Ct
- 14052 Lilac Sky Terrace
- 14124 Crimson Ave
- 14111 Crimson Ave
- 14110 Lilac Sky Terrace
- 4612 Old Blush St
- 14126 Lilac Sky Terrace
- 4644 Old Blush St
- 4914 Benito Ct
- 14228 Lilac Sky Terrace
- 14232 Lilac Sky Terrace
- 4740 Old Blush St
- 14031 Crimson Ave
- 13319 Deep Blue Place
- 5006 Tivoli Run
- 5010 Tivoli Run
- 4916 Tivoli Run
- 4534 Arden Way
- 12740 Sorrento Way Unit 103
- 12740 Sorrento Way Unit 102
