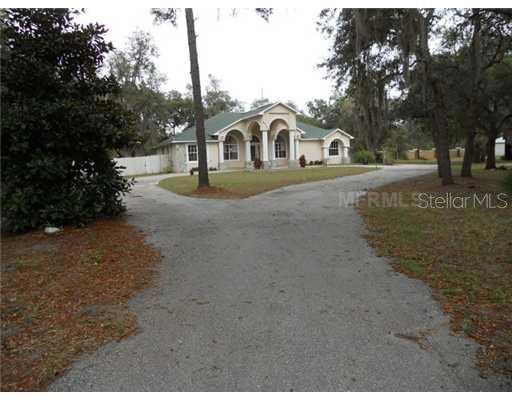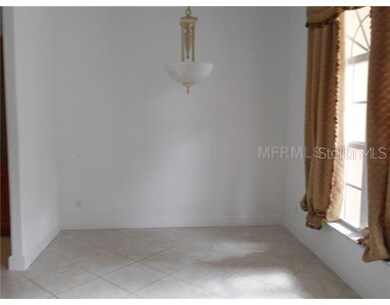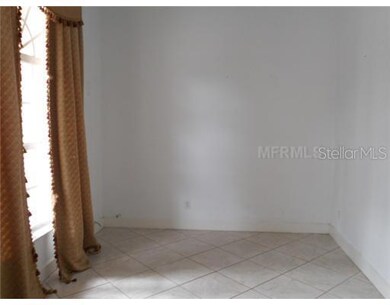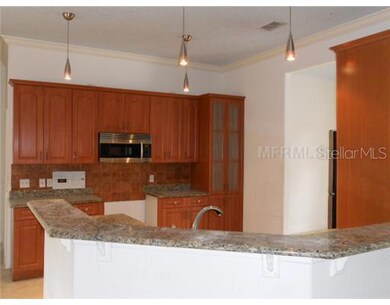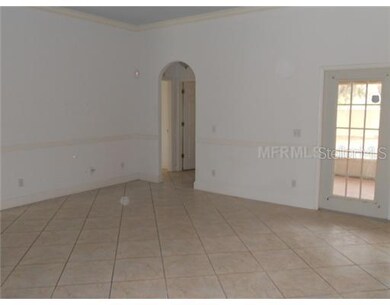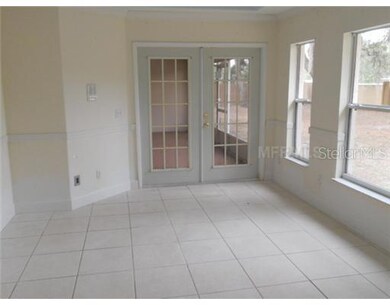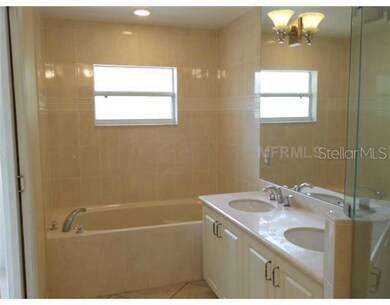
4735 Chelsea Ct Kissimmee, FL 34744
Highlights
- Deck
- Formal Dining Room
- Porch
- Separate Formal Living Room
- Family Room Off Kitchen
- 2 Car Attached Garage
About This Home
As of February 2012Large lot! 4 Bedroom, 3 Bath home offers covered front porch and side entry 2-car garage. Interior features vaulted ceiling in the formal living and dining. Kitchen with breakfast bar and dinette that opens to the family room. Master suite with trayceiling and french doors that lead to the screen enclosed patio. Master bath offers dual sink vanity, garden tub and separate shower. Backyard has plenty of room to roam. Minutes from airport, schools, major roads and more. Seller requests Pre-Qual come from specified lender,see Realtor Remarks for details. Cash offers require proof of funds.
Last Agent to Sell the Property
FIERCE REALTY License #3015212 Listed on: 02/05/2011
Last Buyer's Agent
Stevie Manofsky
License #599873
Home Details
Home Type
- Single Family
Year Built
- Built in 2005
Lot Details
- 0.67 Acre Lot
- Fenced
- Landscaped with Trees
- Property is zoned OPUD
HOA Fees
- $7 Monthly HOA Fees
Parking
- 2 Car Attached Garage
Home Design
- Slab Foundation
- Shingle Roof
- Block Exterior
- Stucco
Interior Spaces
- 1,936 Sq Ft Home
- French Doors
- Family Room Off Kitchen
- Separate Formal Living Room
- Formal Dining Room
- Eat-In Kitchen
- Laundry in unit
Flooring
- Carpet
- Ceramic Tile
Bedrooms and Bathrooms
- 4 Bedrooms
- Walk-In Closet
- 3 Full Bathrooms
Outdoor Features
- Deck
- Screened Patio
- Porch
Utilities
- Central Heating and Cooling System
- Well
- Electric Water Heater
Community Details
- Rustic Acres Unit 1 Subdivision
Listing and Financial Details
- Visit Down Payment Resource Website
- Legal Lot and Block 0020 / 0001
- Assessor Parcel Number 06-25-31-4945-0001-0020
Ownership History
Purchase Details
Home Financials for this Owner
Home Financials are based on the most recent Mortgage that was taken out on this home.Purchase Details
Purchase Details
Purchase Details
Purchase Details
Purchase Details
Home Financials for this Owner
Home Financials are based on the most recent Mortgage that was taken out on this home.Purchase Details
Home Financials for this Owner
Home Financials are based on the most recent Mortgage that was taken out on this home.Similar Home in the area
Home Values in the Area
Average Home Value in this Area
Purchase History
| Date | Type | Sale Price | Title Company |
|---|---|---|---|
| Special Warranty Deed | $98,000 | Attorney | |
| Special Warranty Deed | -- | Attorney | |
| Quit Claim Deed | -- | None Available | |
| Special Warranty Deed | -- | New House Title | |
| Trustee Deed | -- | None Available | |
| Warranty Deed | $285,000 | Stewart Approved Title Inc | |
| Warranty Deed | $24,000 | -- |
Mortgage History
| Date | Status | Loan Amount | Loan Type |
|---|---|---|---|
| Previous Owner | $278,000 | Unknown | |
| Previous Owner | $228,000 | Fannie Mae Freddie Mac | |
| Previous Owner | $150,000 | New Conventional | |
| Previous Owner | $26,000 | No Value Available | |
| Closed | $28,500 | No Value Available |
Property History
| Date | Event | Price | Change | Sq Ft Price |
|---|---|---|---|---|
| 05/19/2025 05/19/25 | For Sale | $749,900 | +665.2% | $387 / Sq Ft |
| 06/16/2014 06/16/14 | Off Market | $98,000 | -- | -- |
| 02/22/2012 02/22/12 | Sold | $98,000 | 0.0% | $51 / Sq Ft |
| 01/25/2012 01/25/12 | Pending | -- | -- | -- |
| 02/05/2011 02/05/11 | For Sale | $98,000 | -- | $51 / Sq Ft |
Tax History Compared to Growth
Tax History
| Year | Tax Paid | Tax Assessment Tax Assessment Total Assessment is a certain percentage of the fair market value that is determined by local assessors to be the total taxable value of land and additions on the property. | Land | Improvement |
|---|---|---|---|---|
| 2024 | $622 | $318,832 | -- | -- |
| 2023 | $622 | $309,546 | $0 | $0 |
| 2022 | $576 | $300,531 | $0 | $0 |
| 2021 | $564 | $291,778 | $0 | $0 |
| 2020 | $530 | $287,750 | $0 | $0 |
| 2019 | $509 | $281,281 | $0 | $0 |
| 2018 | $432 | $276,037 | $0 | $0 |
| 2017 | $427 | $270,360 | $0 | $0 |
| 2016 | $422 | $264,800 | $0 | $0 |
| 2015 | $4,406 | $257,900 | $28,000 | $229,900 |
| 2014 | $3,947 | $223,100 | $27,000 | $196,100 |
Agents Affiliated with this Home
-
Tatiane Aponte

Seller's Agent in 2025
Tatiane Aponte
MUSA REALTY COMPANY INC
(305) 804-4366
126 Total Sales
-
Sean DeCoster, LLC

Seller's Agent in 2012
Sean DeCoster, LLC
FIERCE REALTY
(407) 758-5179
72 Total Sales
-
S
Buyer's Agent in 2012
Stevie Manofsky
Map
Source: Stellar MLS
MLS Number: S4681453
APN: 06-25-31-4945-0001-0020
- 18357 Mowry Ct
- 4871 Fells Cove Ave
- 3198 Maple Run
- 3149 Twisted Oak Loop
- 18441 Mowry Ct
- 3225 Parkwood Ct
- 0 Harvest Ln Unit MFRO6306704
- 13384 Leggett Alley
- 13462 Panama Beach Ct
- 13461 Panama Beach Ct
- 13330 Panama Beach Ct
- 10552 Pearson Ave
- 4583 Gadwall Dr Unit 95
- 10183 Peebles St
- 10052 Peebles St
- 10302 Pearson Ave
- 10326 Pearson Ave
- 10430 Pearson Ave
- 9982 Fiddley Alley
- 13401 Panama Beach Ct
