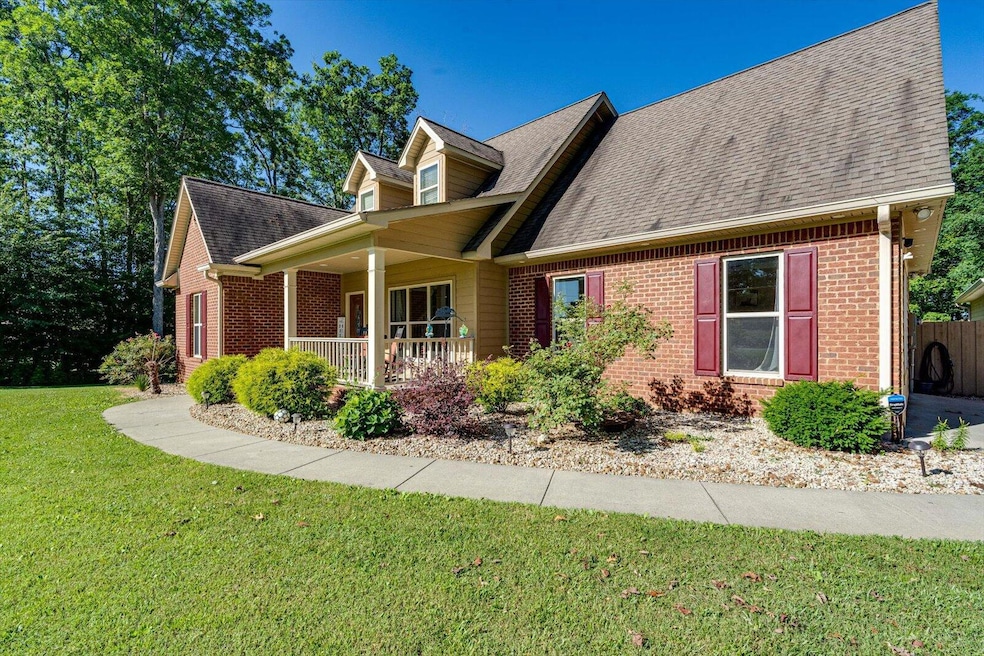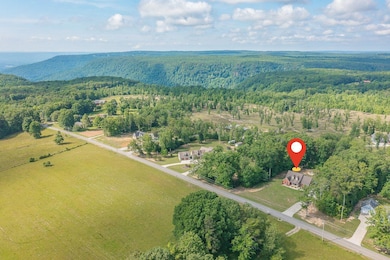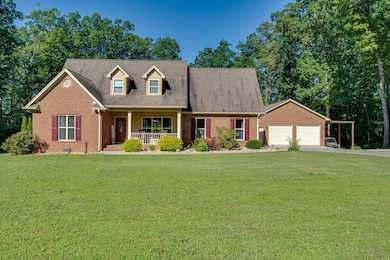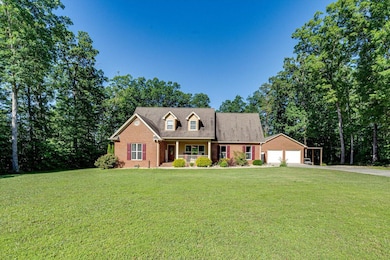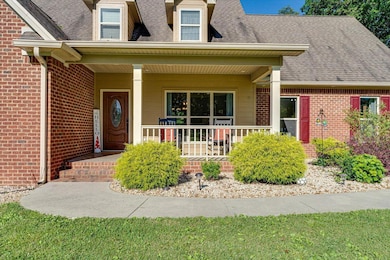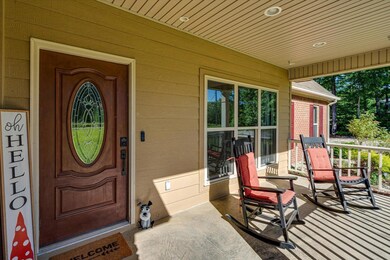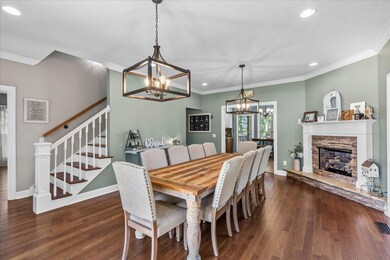4735 Sequatchie Mountain Rd Sequatchie, TN 37374
Estimated payment $2,628/month
Highlights
- Deck
- Private Yard
- Covered Patio or Porch
- Main Floor Primary Bedroom
- No HOA
- Formal Dining Room
About This Home
Serenity, privacy, access to local hiking trails and the Tennessee River, and nearby grocery stores and restaurants, welcome to 4735 Sequatchie Mountain Rd. This well-maintained home built in 2013 rests on 1.78 private acres and includes a large flat front yard, back deck and patio with swimming pool, large detached garage with bar, and covered shed. The interior includes a large formal dining room with fireplace, large open great room, beautifully styled kitchen with custom cabinetry and granite countertops, stainless appliances, double ovens, built-in microwave that overlooks the backyard and that opens up to the extended laundry room. The master is on the main level and includes a walk-in closet and beautiful master bathroom with granite countertops, tiled walk-in shower and jacuzzi tub. Upstairs features 2 bedrooms, jack-and-jill bathroom with granite countertops, and a bonus room that is currently furnished as a large extra bedroom. The tankless gas water heater was installed in 2021, the upstairs HVAC was replaced in 2022, and main HVAC was serviced in 2022. THIS is your chance to own a fantastic home in Marion County. Call your local realtor and give this home a tour today!
Home Details
Home Type
- Single Family
Est. Annual Taxes
- $1,304
Year Built
- Built in 2013
Lot Details
- 1.78 Acre Lot
- Lot Dimensions are 205x393
- Private Yard
Parking
- 2 Car Garage
Home Design
- Brick Exterior Construction
- Block Foundation
- Shingle Roof
- Asphalt Roof
- Vinyl Siding
Interior Spaces
- 2,823 Sq Ft Home
- 2-Story Property
- Fireplace
- Formal Dining Room
- Basement
- Crawl Space
- Laundry Room
Kitchen
- Double Oven
- Dishwasher
Bedrooms and Bathrooms
- 3 Bedrooms
- Primary Bedroom on Main
- En-Suite Bathroom
- Soaking Tub
Outdoor Features
- Deck
- Covered Patio or Porch
Schools
- Jasper Elementary School
- Jasper Middle School
- Marion County High School
Utilities
- Multiple cooling system units
- Septic Tank
- Cable TV Available
Community Details
- No Home Owners Association
- Bluffs At Old Sequatchie Subdivision
Listing and Financial Details
- Assessor Parcel Number 084 033.09
Map
Home Values in the Area
Average Home Value in this Area
Tax History
| Year | Tax Paid | Tax Assessment Tax Assessment Total Assessment is a certain percentage of the fair market value that is determined by local assessors to be the total taxable value of land and additions on the property. | Land | Improvement |
|---|---|---|---|---|
| 2025 | $1,304 | $74,075 | $4,475 | $69,600 |
| 2024 | $1,304 | $74,075 | $4,475 | $69,600 |
| 2023 | $1,304 | $74,075 | $0 | $0 |
| 2022 | $1,304 | $74,075 | $4,475 | $69,600 |
| 2021 | $1,304 | $74,075 | $4,475 | $69,600 |
| 2020 | $1,301 | $74,075 | $4,475 | $69,600 |
| 2019 | $1,301 | $60,000 | $3,750 | $56,250 |
| 2018 | $1,301 | $60,000 | $3,750 | $56,250 |
| 2017 | $1,301 | $60,000 | $3,750 | $56,250 |
| 2016 | $1,301 | $60,000 | $0 | $0 |
| 2015 | $1,331 | $60,000 | $0 | $0 |
| 2014 | $1,331 | $61,396 | $0 | $0 |
Property History
| Date | Event | Price | List to Sale | Price per Sq Ft | Prior Sale |
|---|---|---|---|---|---|
| 02/01/2026 02/01/26 | Pending | -- | -- | -- | |
| 01/23/2026 01/23/26 | For Sale | $489,000 | 0.0% | $173 / Sq Ft | |
| 08/19/2025 08/19/25 | Off Market | $489,000 | -- | -- | |
| 08/12/2025 08/12/25 | Pending | -- | -- | -- | |
| 07/09/2025 07/09/25 | For Sale | $489,000 | 0.0% | $173 / Sq Ft | |
| 07/09/2025 07/09/25 | Off Market | $489,000 | -- | -- | |
| 06/11/2025 06/11/25 | Price Changed | $489,000 | -2.0% | $173 / Sq Ft | |
| 03/18/2025 03/18/25 | For Sale | $499,000 | 0.0% | $177 / Sq Ft | |
| 03/03/2025 03/03/25 | Pending | -- | -- | -- | |
| 02/26/2025 02/26/25 | Price Changed | $499,000 | -3.1% | $177 / Sq Ft | |
| 10/18/2024 10/18/24 | Price Changed | $515,000 | -1.9% | $182 / Sq Ft | |
| 10/05/2024 10/05/24 | Price Changed | $525,000 | -2.8% | $186 / Sq Ft | |
| 08/01/2024 08/01/24 | Price Changed | $539,900 | -2.7% | $191 / Sq Ft | |
| 07/16/2024 07/16/24 | Price Changed | $555,000 | -1.8% | $197 / Sq Ft | |
| 06/10/2024 06/10/24 | For Sale | $565,000 | +5.1% | $200 / Sq Ft | |
| 08/28/2023 08/28/23 | Sold | $537,500 | -4.9% | $188 / Sq Ft | View Prior Sale |
| 07/23/2023 07/23/23 | Off Market | $565,000 | -- | -- | |
| 07/08/2023 07/08/23 | Price Changed | $565,000 | -3.4% | $197 / Sq Ft | |
| 06/02/2023 06/02/23 | For Sale | $585,000 | -- | $204 / Sq Ft |
Purchase History
| Date | Type | Sale Price | Title Company |
|---|---|---|---|
| Warranty Deed | $537,500 | Realty Title | |
| Warranty Deed | $260,000 | None Available | |
| Deed | $28,000 | -- | |
| Deed | -- | -- | |
| Deed | -- | -- |
Mortgage History
| Date | Status | Loan Amount | Loan Type |
|---|---|---|---|
| Open | $400,000 | New Conventional | |
| Previous Owner | $255,290 | FHA | |
| Previous Owner | $22,400 | No Value Available |
Source: Greater Chattanooga REALTORS®
MLS Number: 1393563
APN: 084-033.09
- 4853 Ravinia Ln
- 966 Cox Rd
- 16 Tennessee 150
- 5201 Tennessee 150
- 1070 N Pryor Cove Rd
- 205 Danny Dr
- 0 Danny Dr Unit 1526731
- 0 Summit Way Unit RTC2567876
- 0 Summit Way Unit 1367354
- 0 Summit Way Unit 1520810
- 3895 Coppinger Cove Rd
- 3261 Crockett Pointe
- 4430 Crockett Pointe Unit Jf-216
- 4430 Crockett Pointe
- 3685 Crockett Pointe
- 3685 Crockett Pointe Unit Jf141
- 2035 Crockett Pointe
- Lot 175 Crockett Pointe
- 3540 Crockett Pointe
- #309 Crockett Pointe
Ask me questions while you tour the home.
